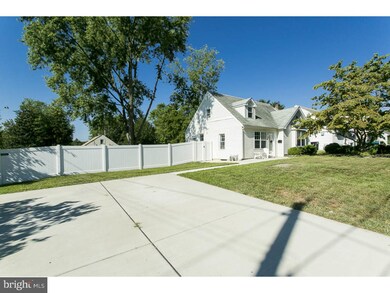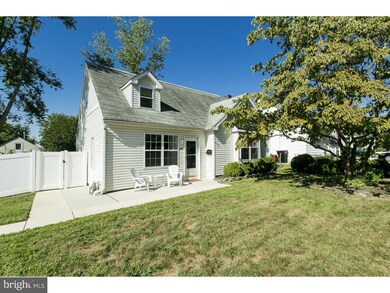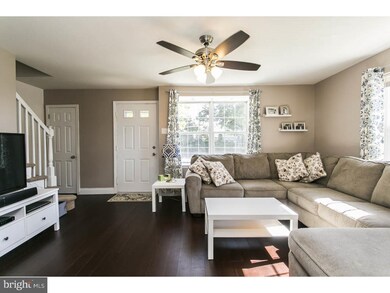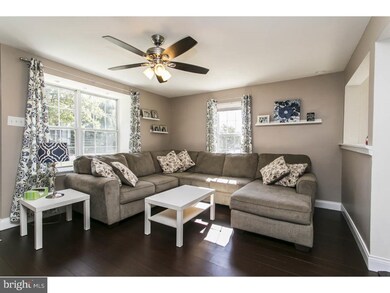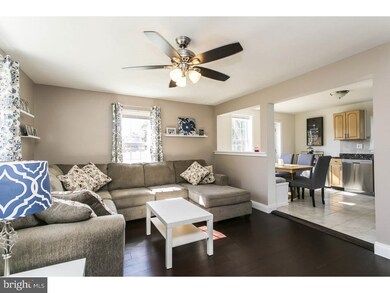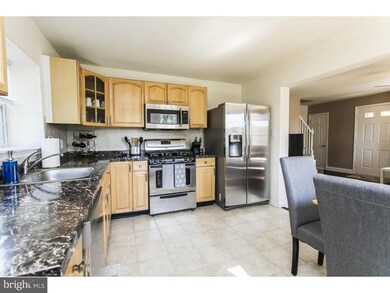
804 Station Ave Glendora, NJ 08029
Highlights
- Cape Cod Architecture
- Wood Flooring
- No HOA
- Cathedral Ceiling
- Corner Lot
- Eat-In Kitchen
About This Home
As of October 2020Stunning 4 bed cape home on a double lot! Starting on the exterior, the curb appeal draws you in. Maintenance free vinyl siding, adorable front patio that is just perfect for that morning cup of coffee, new double wide driveway for all your parking needs, all situated on a huge double lot (lot 17 & 18) that is fenced with new white vinyl fencing. From the moment you enter, you will feel 'at home'. The ravishing dark bamboo wood flooring catches your eye immediately. Neutral paint, bright white trim, ceiling fan and natural light are all highlights of the living room. Open to the eat in kitchen with an abundance of cabinetry and counters. Charming L-shape built in bench with storage for eating nook. All appliances remaining in home! 2 excellent bedrooms with neutral paint, carpet and ceiling fans as well as an updated full bathroom complete the main level. Upstairs, 2 additional bedrooms are located. One of which is used as the master currently and features a walk in closet, charming window bench seat and an abundance of natural light. Huge cedar closet and additional full bathroom upstairs as well. Full basement with bilco doors house the laundry and provides opportunity for storage or additional living space if you so choose. Great home, great neighborhood and great schools! Close to all major highways, the Deptford Mall and much much more!. Ask your lender about 100% financing options through New Jersey's Smart Start!
Last Agent to Sell the Property
Keller Williams Realty - Washington Township License #0559622 Listed on: 08/29/2016

Home Details
Home Type
- Single Family
Est. Annual Taxes
- $4,886
Year Built
- Built in 1945
Lot Details
- 0.29 Acre Lot
- Lot Dimensions are 100x125
- Corner Lot
- Back, Front, and Side Yard
- Property is in good condition
Home Design
- Cape Cod Architecture
- Brick Foundation
- Pitched Roof
- Shingle Roof
- Vinyl Siding
Interior Spaces
- 1,446 Sq Ft Home
- Property has 2 Levels
- Cathedral Ceiling
- Ceiling Fan
- Replacement Windows
- Living Room
Kitchen
- Eat-In Kitchen
- Self-Cleaning Oven
- Built-In Range
- Built-In Microwave
- Dishwasher
- Disposal
Flooring
- Wood
- Wall to Wall Carpet
- Tile or Brick
Bedrooms and Bathrooms
- 4 Bedrooms
- En-Suite Primary Bedroom
- 2 Full Bathrooms
- Walk-in Shower
Basement
- Basement Fills Entire Space Under The House
- Exterior Basement Entry
- Drainage System
- Laundry in Basement
Parking
- 3 Open Parking Spaces
- 3 Parking Spaces
- Driveway
- On-Street Parking
Eco-Friendly Details
- Energy-Efficient Appliances
- Energy-Efficient Windows
- ENERGY STAR Qualified Equipment
Outdoor Features
- Patio
- Exterior Lighting
Schools
- Triton Regional High School
Utilities
- Forced Air Heating and Cooling System
- Heating System Uses Gas
- Programmable Thermostat
- 100 Amp Service
- Natural Gas Water Heater
- Cable TV Available
Community Details
- No Home Owners Association
Listing and Financial Details
- Tax Lot 00017
- Assessor Parcel Number 15-00401-00017
Ownership History
Purchase Details
Home Financials for this Owner
Home Financials are based on the most recent Mortgage that was taken out on this home.Purchase Details
Home Financials for this Owner
Home Financials are based on the most recent Mortgage that was taken out on this home.Purchase Details
Home Financials for this Owner
Home Financials are based on the most recent Mortgage that was taken out on this home.Purchase Details
Home Financials for this Owner
Home Financials are based on the most recent Mortgage that was taken out on this home.Purchase Details
Purchase Details
Home Financials for this Owner
Home Financials are based on the most recent Mortgage that was taken out on this home.Purchase Details
Home Financials for this Owner
Home Financials are based on the most recent Mortgage that was taken out on this home.Similar Homes in Glendora, NJ
Home Values in the Area
Average Home Value in this Area
Purchase History
| Date | Type | Sale Price | Title Company |
|---|---|---|---|
| Deed | $205,000 | North American Title | |
| Interfamily Deed Transfer | $172,000 | None Available | |
| Bargain Sale Deed | $134,750 | Foundation Title Llc | |
| Deed | $90,000 | Group 21 Title Agency | |
| Sheriffs Deed | -- | None Available | |
| Bargain Sale Deed | $150,000 | -- | |
| Deed | $77,500 | -- |
Mortgage History
| Date | Status | Loan Amount | Loan Type |
|---|---|---|---|
| Open | $201,286 | FHA | |
| Previous Owner | $168,884 | FHA | |
| Previous Owner | $75,000 | Purchase Money Mortgage | |
| Previous Owner | $107,800 | New Conventional | |
| Previous Owner | $175,000 | Credit Line Revolving | |
| Previous Owner | $74,000 | No Value Available |
Property History
| Date | Event | Price | Change | Sq Ft Price |
|---|---|---|---|---|
| 10/30/2020 10/30/20 | Sold | $205,000 | +2.5% | $142 / Sq Ft |
| 09/28/2020 09/28/20 | Pending | -- | -- | -- |
| 09/23/2020 09/23/20 | For Sale | $200,000 | 0.0% | $138 / Sq Ft |
| 08/24/2020 08/24/20 | Pending | -- | -- | -- |
| 08/21/2020 08/21/20 | For Sale | $200,000 | +16.3% | $138 / Sq Ft |
| 10/17/2016 10/17/16 | Sold | $172,000 | +1.2% | $119 / Sq Ft |
| 10/13/2016 10/13/16 | Price Changed | $169,900 | 0.0% | $117 / Sq Ft |
| 10/12/2016 10/12/16 | Pending | -- | -- | -- |
| 09/13/2016 09/13/16 | Pending | -- | -- | -- |
| 08/29/2016 08/29/16 | For Sale | $169,900 | +88.8% | $117 / Sq Ft |
| 05/30/2013 05/30/13 | Sold | $90,000 | -18.1% | $62 / Sq Ft |
| 05/10/2013 05/10/13 | Pending | -- | -- | -- |
| 02/15/2013 02/15/13 | Price Changed | $109,900 | -15.4% | $76 / Sq Ft |
| 11/20/2012 11/20/12 | For Sale | $129,900 | -- | $90 / Sq Ft |
Tax History Compared to Growth
Tax History
| Year | Tax Paid | Tax Assessment Tax Assessment Total Assessment is a certain percentage of the fair market value that is determined by local assessors to be the total taxable value of land and additions on the property. | Land | Improvement |
|---|---|---|---|---|
| 2024 | $5,441 | $134,200 | $54,000 | $80,200 |
| 2023 | $5,441 | $133,200 | $54,000 | $79,200 |
| 2022 | $5,412 | $133,200 | $54,000 | $79,200 |
| 2021 | $5,299 | $133,200 | $54,000 | $79,200 |
| 2020 | $5,303 | $133,200 | $54,000 | $79,200 |
| 2019 | $5,185 | $133,200 | $54,000 | $79,200 |
| 2018 | $5,163 | $133,200 | $54,000 | $79,200 |
| 2017 | $6,015 | $133,200 | $54,000 | $79,200 |
| 2016 | $4,886 | $133,200 | $54,000 | $79,200 |
| 2015 | $4,535 | $133,200 | $54,000 | $79,200 |
| 2014 | $4,509 | $133,200 | $54,000 | $79,200 |
Agents Affiliated with this Home
-
MaryBeth Oates

Seller's Agent in 2020
MaryBeth Oates
Coldwell Banker Realty
(267) 252-9813
2 in this area
135 Total Sales
-
JANEEN ALBERTSON

Buyer's Agent in 2020
JANEEN ALBERTSON
Weichert Corporate
(609) 352-5894
1 in this area
52 Total Sales
-
Daniel Mauz

Seller's Agent in 2016
Daniel Mauz
Keller Williams Realty - Washington Township
(856) 343-0130
5 in this area
663 Total Sales
-
KELLY SKAY GILLIES

Seller's Agent in 2013
KELLY SKAY GILLIES
BHHS Fox & Roach
(609) 458-9823
4 in this area
141 Total Sales
-
J
Buyer's Agent in 2013
JANET BISHOP
Premier Real Estate Corp.
Map
Source: Bright MLS
MLS Number: 1002502706
APN: 15-00401-0000-00017
- 433 Arline Ave
- 818 W Evesham Rd
- 505 W Evesham Rd
- 501 W Evesham Rd
- 218 High St
- 239 W Evesham Rd
- 116 Station Ave
- 112 Bozarth Ave
- 1016 Huntington Ave
- 104 Lake Ave
- 21 S Oakland Ave
- 429 W 1st Ave
- 219 Chestnut St
- 407 W 1st Ave
- 23 Bowers Ave
- 376 Lower Landing Rd
- 257 W Landing Rd
- 420 W 3rd Ave
- 12 W 1st Ave
- 120 1st

