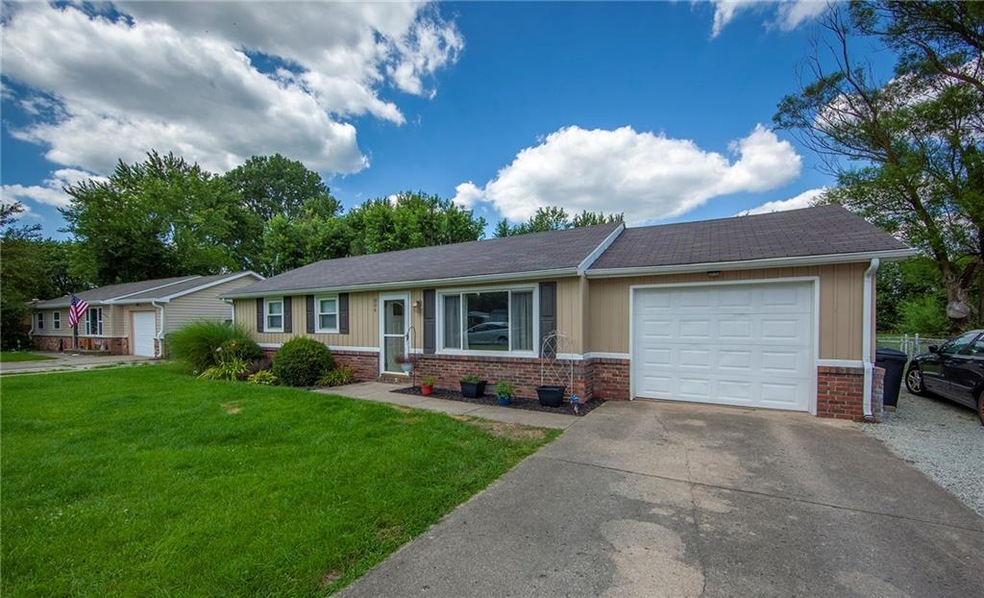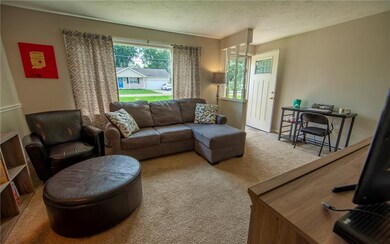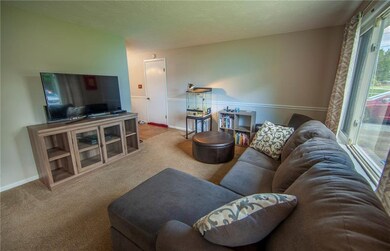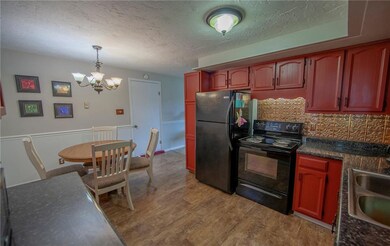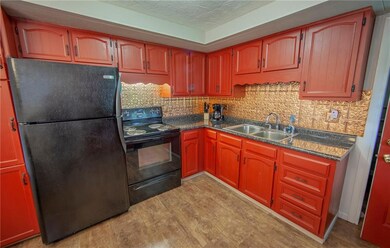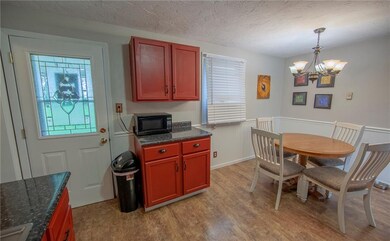
804 Stoner Dr Anderson, IN 46013
Highlights
- Mature Trees
- Covered patio or porch
- Eat-In Kitchen
- Ranch Style House
- 1 Car Attached Garage
- Combination Kitchen and Dining Room
About This Home
As of April 2025**FALL CREEK HEIGHTS, PENDLETON SCHOOLS - Located in the popular Fall Creek Heights neighborhood, this adorable 3 bed, 1.5 bath home is ready for you to move right in! The living room opens to the dining/kitchen are with access to the large backyard! The kitchen features a copper backsplash and all appliances. The master bedroom features an ensuite, half bath. The full bath was renovated this year. The large, two parcel lot is almost a third of an acre and backs up to an open field, so no neighbors behind. There is a covered patio area and storage shed as well. Welcome home!
Last Agent to Sell the Property
Keller Williams Indy Metro NE License #RB14047452 Listed on: 08/08/2020

Last Buyer's Agent
Heather Surber
RE/MAX Real Estate Solutions

Home Details
Home Type
- Single Family
Est. Annual Taxes
- $506
Year Built
- Built in 1973
Lot Details
- 8,512 Sq Ft Lot
- Mature Trees
Parking
- 1 Car Attached Garage
Home Design
- Ranch Style House
- Aluminum Siding
Interior Spaces
- 1,008 Sq Ft Home
- Combination Kitchen and Dining Room
- Crawl Space
- Eat-In Kitchen
Bedrooms and Bathrooms
- 3 Bedrooms
Outdoor Features
- Covered patio or porch
Utilities
- Radiant Ceiling
- Well
Community Details
- Fall Creek Heights Subdivision
Listing and Financial Details
- Assessor Parcel Number 481401200058000012
Ownership History
Purchase Details
Home Financials for this Owner
Home Financials are based on the most recent Mortgage that was taken out on this home.Purchase Details
Home Financials for this Owner
Home Financials are based on the most recent Mortgage that was taken out on this home.Purchase Details
Home Financials for this Owner
Home Financials are based on the most recent Mortgage that was taken out on this home.Purchase Details
Home Financials for this Owner
Home Financials are based on the most recent Mortgage that was taken out on this home.Similar Homes in Anderson, IN
Home Values in the Area
Average Home Value in this Area
Purchase History
| Date | Type | Sale Price | Title Company |
|---|---|---|---|
| Quit Claim Deed | $202,000 | None Listed On Document | |
| Warranty Deed | -- | None Listed On Document | |
| Warranty Deed | -- | Hall Render Killian Heath & Ly | |
| Warranty Deed | -- | None Available | |
| Deed | $105,000 | -- | |
| Warranty Deed | -- | None Available |
Mortgage History
| Date | Status | Loan Amount | Loan Type |
|---|---|---|---|
| Open | $12,120 | No Value Available | |
| Open | $197,313 | FHA | |
| Previous Owner | $174,600 | New Conventional | |
| Previous Owner | $128,282 | New Conventional | |
| Previous Owner | $103,098 | FHA | |
| Previous Owner | $70,000 | New Conventional |
Property History
| Date | Event | Price | Change | Sq Ft Price |
|---|---|---|---|---|
| 04/04/2025 04/04/25 | Sold | $202,000 | 0.0% | $200 / Sq Ft |
| 03/03/2025 03/03/25 | Price Changed | $202,000 | +8.6% | $200 / Sq Ft |
| 03/01/2025 03/01/25 | Pending | -- | -- | -- |
| 01/27/2025 01/27/25 | Price Changed | $186,000 | -2.1% | $185 / Sq Ft |
| 11/01/2024 11/01/24 | Price Changed | $190,000 | -5.0% | $188 / Sq Ft |
| 10/07/2024 10/07/24 | Price Changed | $199,900 | -3.9% | $198 / Sq Ft |
| 09/27/2024 09/27/24 | For Sale | $208,000 | +15.6% | $206 / Sq Ft |
| 05/27/2022 05/27/22 | Sold | $180,000 | +2.9% | $179 / Sq Ft |
| 04/24/2022 04/24/22 | Pending | -- | -- | -- |
| 04/22/2022 04/22/22 | For Sale | $175,000 | +37.8% | $174 / Sq Ft |
| 10/01/2020 10/01/20 | Sold | $127,000 | -3.0% | $126 / Sq Ft |
| 08/21/2020 08/21/20 | Pending | -- | -- | -- |
| 08/20/2020 08/20/20 | Price Changed | $130,900 | -3.0% | $130 / Sq Ft |
| 08/11/2020 08/11/20 | Price Changed | $134,900 | +3.8% | $134 / Sq Ft |
| 08/08/2020 08/08/20 | For Sale | $129,900 | +23.7% | $129 / Sq Ft |
| 06/07/2018 06/07/18 | Sold | $105,000 | 0.0% | $104 / Sq Ft |
| 04/29/2018 04/29/18 | Pending | -- | -- | -- |
| 04/27/2018 04/27/18 | For Sale | $105,000 | -- | $104 / Sq Ft |
Tax History Compared to Growth
Tax History
| Year | Tax Paid | Tax Assessment Tax Assessment Total Assessment is a certain percentage of the fair market value that is determined by local assessors to be the total taxable value of land and additions on the property. | Land | Improvement |
|---|---|---|---|---|
| 2024 | $951 | $125,400 | $14,200 | $111,200 |
| 2023 | $900 | $114,300 | $13,500 | $100,800 |
| 2022 | $656 | $99,000 | $12,800 | $86,200 |
| 2021 | $1,814 | $91,400 | $12,700 | $78,700 |
| 2020 | $546 | $86,900 | $12,100 | $74,800 |
| 2019 | $526 | $84,700 | $12,100 | $72,600 |
| 2018 | $523 | $82,900 | $11,900 | $71,000 |
| 2017 | $1,385 | $69,200 | $10,000 | $59,200 |
| 2016 | $1,363 | $67,100 | $9,800 | $57,300 |
| 2014 | $1,213 | $60,600 | $8,800 | $51,800 |
| 2013 | $1,213 | $59,400 | $8,800 | $50,600 |
Agents Affiliated with this Home
-
Robert Fernandez

Seller's Agent in 2025
Robert Fernandez
CENTURY 21 Scheetz
(765) 208-1069
7 in this area
83 Total Sales
-
Katrina Matheis

Buyer's Agent in 2025
Katrina Matheis
Ever Real Estate, LLC
(317) 953-8855
3 in this area
234 Total Sales
-

Seller's Agent in 2022
Olivia Kennedy
PPG Real Estate LLC
(765) 288-3125
-
Nick Rodgers

Buyer's Agent in 2022
Nick Rodgers
RE/MAX
(765) 640-1900
11 in this area
265 Total Sales
-
Heather Upton

Seller's Agent in 2020
Heather Upton
Keller Williams Indy Metro NE
(317) 572-5589
205 in this area
720 Total Sales
-
Amanda Sears
A
Seller Co-Listing Agent in 2020
Amanda Sears
Keller Williams Indy Metro NE
(317) 854-3886
19 in this area
52 Total Sales
Map
Source: MIBOR Broker Listing Cooperative®
MLS Number: MBR21730537
APN: 48-14-01-200-058.000-012
- 813 Stoner Dr
- 7127 Lincoln St
- 6233 Boulder Dr
- 4079 S 50 W
- 6024 Boulder Dr
- 1242 Flatrock Dr
- 893 W 500 S
- 5820 Marble Ct
- 5092 S 50 W
- 823 Rustic Rd
- 223 E 53rd St
- 5630 S Cladwell Dr
- 328 W 53rd St Unit 52
- 328 W 53rd St Unit 86
- 328 W 53rd St Unit 17
- 328 W 53rd St Unit 10
- 328 W 53rd St Unit 11
- 5700 S 100 W
- 5218 Fletcher St
- 217 Devonshire Ct
