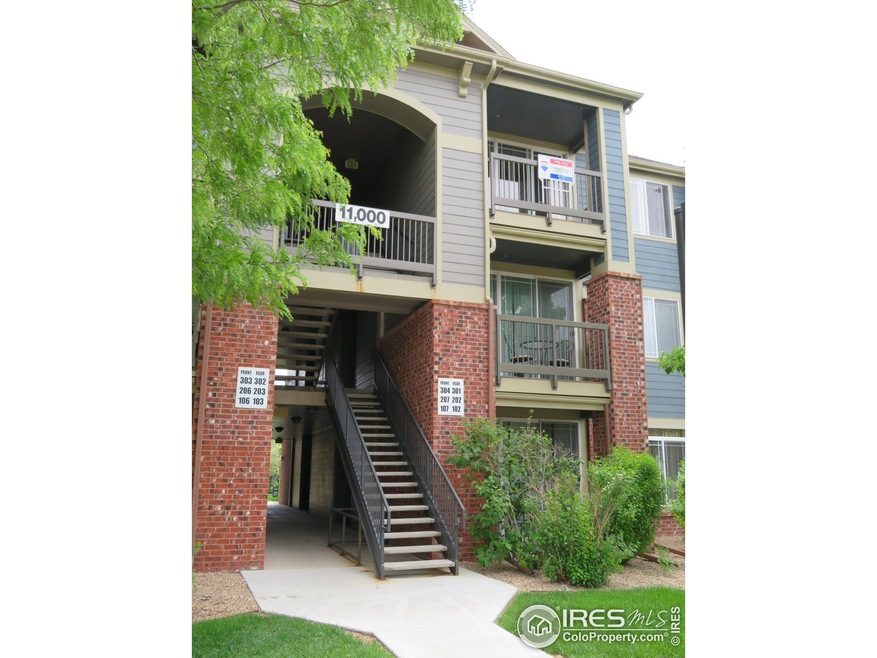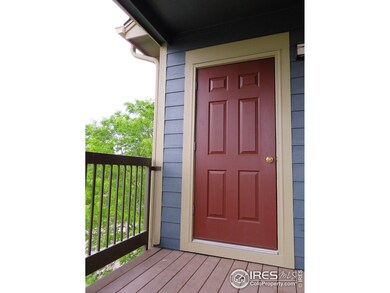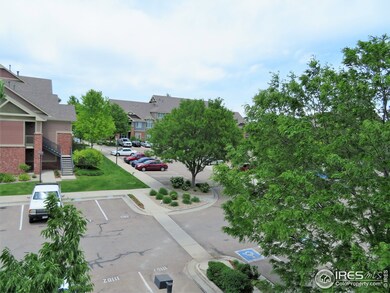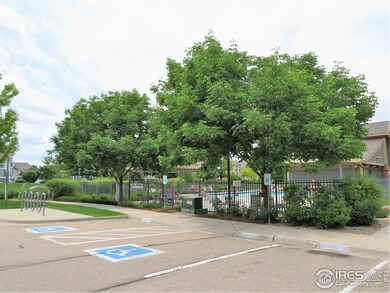
804 Summer Hawk Dr Unit 11304 Longmont, CO 80504
East Side NeighborhoodHighlights
- Fitness Center
- Clubhouse
- Community Pool
- Open Floorplan
- Cathedral Ceiling
- Balcony
About This Home
As of August 2019A little Gem tucked away in Longmont. Remodeled townhome! Close to New Hospital, growing area, Hwy 119, I25. The well-equipped kitchen features stylish maple cabinets adorned with gorgeous granite counters and a tile backsplash. The upgraded stainless steel appliances are almost brand new. The master suite boasts a coffered ceiling and a roomy bathroom with tile floors, a large tub, a vessel sink. HOA includes: cable, water, trash, sewer, insurance, outside maintenance, lawn care roof & pool.
Townhouse Details
Home Type
- Townhome
Est. Annual Taxes
- $1,418
Year Built
- Built in 2004
HOA Fees
Parking
- Driveway Level
Home Design
- Brick Veneer
- Wood Frame Construction
- Composition Roof
Interior Spaces
- 1,101 Sq Ft Home
- 1-Story Property
- Open Floorplan
- Cathedral Ceiling
- Ceiling Fan
- Gas Fireplace
- Window Treatments
- Dining Room
Kitchen
- Eat-In Kitchen
- Electric Oven or Range
- Self-Cleaning Oven
- Microwave
- Dishwasher
- Kitchen Island
- Disposal
Flooring
- Carpet
- Tile
Bedrooms and Bathrooms
- 2 Bedrooms
- Walk-In Closet
- 2 Full Bathrooms
Laundry
- Dryer
- Washer
Schools
- Rocky Mountain Elementary School
- Trail Ridge Middle School
- Skyline High School
Additional Features
- Balcony
- Property is near a bus stop
- Forced Air Heating and Cooling System
Listing and Financial Details
- Assessor Parcel Number R0508686
Community Details
Overview
- Association fees include common amenities, trash, snow removal, ground maintenance, management, utilities, maintenance structure, water/sewer
- Farivew Condos Subdivision
Amenities
- Clubhouse
Recreation
- Community Playground
- Fitness Center
- Community Pool
- Park
Ownership History
Purchase Details
Home Financials for this Owner
Home Financials are based on the most recent Mortgage that was taken out on this home.Purchase Details
Home Financials for this Owner
Home Financials are based on the most recent Mortgage that was taken out on this home.Purchase Details
Purchase Details
Home Financials for this Owner
Home Financials are based on the most recent Mortgage that was taken out on this home.Similar Homes in Longmont, CO
Home Values in the Area
Average Home Value in this Area
Purchase History
| Date | Type | Sale Price | Title Company |
|---|---|---|---|
| Personal Reps Deed | $260,000 | Fidelity National Title | |
| Warranty Deed | $150,000 | First American | |
| Trustee Deed | -- | None Available | |
| Warranty Deed | $149,900 | -- |
Mortgage History
| Date | Status | Loan Amount | Loan Type |
|---|---|---|---|
| Open | $195,000 | New Conventional | |
| Previous Owner | $105,000 | Adjustable Rate Mortgage/ARM | |
| Previous Owner | $119,928 | Fannie Mae Freddie Mac | |
| Previous Owner | $14,991 | Credit Line Revolving |
Property History
| Date | Event | Price | Change | Sq Ft Price |
|---|---|---|---|---|
| 07/08/2025 07/08/25 | For Sale | $315,000 | +21.2% | $286 / Sq Ft |
| 11/12/2020 11/12/20 | Off Market | $260,000 | -- | -- |
| 05/03/2020 05/03/20 | Off Market | $150,000 | -- | -- |
| 08/15/2019 08/15/19 | Sold | $260,000 | -1.7% | $236 / Sq Ft |
| 07/03/2019 07/03/19 | Price Changed | $264,500 | -1.7% | $240 / Sq Ft |
| 06/29/2019 06/29/19 | Price Changed | $269,000 | -1.5% | $244 / Sq Ft |
| 06/11/2019 06/11/19 | For Sale | $273,000 | +160.0% | $248 / Sq Ft |
| 01/28/2019 01/28/19 | Off Market | $105,000 | -- | -- |
| 04/23/2014 04/23/14 | Sold | $150,000 | 0.0% | $136 / Sq Ft |
| 03/24/2014 03/24/14 | Pending | -- | -- | -- |
| 03/10/2014 03/10/14 | For Sale | $150,000 | +42.9% | $136 / Sq Ft |
| 07/06/2012 07/06/12 | Sold | $105,000 | -15.9% | $95 / Sq Ft |
| 06/06/2012 06/06/12 | Pending | -- | -- | -- |
| 01/25/2012 01/25/12 | For Sale | $124,900 | -- | $113 / Sq Ft |
Tax History Compared to Growth
Tax History
| Year | Tax Paid | Tax Assessment Tax Assessment Total Assessment is a certain percentage of the fair market value that is determined by local assessors to be the total taxable value of land and additions on the property. | Land | Improvement |
|---|---|---|---|---|
| 2025 | $1,921 | $20,731 | -- | $20,731 |
| 2024 | $1,921 | $20,731 | -- | $20,731 |
| 2023 | $1,894 | $20,078 | -- | $23,763 |
| 2022 | $1,832 | $18,508 | $0 | $18,508 |
| 2021 | $1,855 | $19,040 | $0 | $19,040 |
| 2020 | $1,745 | $17,968 | $0 | $17,968 |
| 2019 | $1,718 | $17,968 | $0 | $17,968 |
| 2018 | $1,418 | $14,926 | $0 | $14,926 |
| 2017 | $1,399 | $16,501 | $0 | $16,501 |
| 2016 | $1,126 | $11,781 | $0 | $11,781 |
| 2015 | $1,073 | $10,690 | $0 | $10,690 |
| 2014 | $995 | $10,690 | $0 | $10,690 |
Agents Affiliated with this Home
-
Megan Coffey

Seller's Agent in 2025
Megan Coffey
Real Broker, LLC DBA Real
(720) 384-6074
52 Total Sales
-
Catherine Wood

Seller's Agent in 2019
Catherine Wood
RE/MAX
(303) 931-9746
140 Total Sales
-
Agi Donahue

Buyer's Agent in 2019
Agi Donahue
Agi Realty, LLC
(970) 581-9667
3 in this area
68 Total Sales
-
Eric Morris

Seller's Agent in 2014
Eric Morris
Fathom Realty Colorado LLC
(303) 819-8622
71 Total Sales
-
Richard Townsend

Seller's Agent in 2012
Richard Townsend
Townsend Properties
(303) 931-2058
2 Total Sales
-
N
Buyer's Agent in 2012
Non-IRES Agent
CO_IRES
Map
Source: IRES MLS
MLS Number: 884519
APN: 1315011-43-020
- 804 Summer Hawk Dr Unit 3202
- 804 Summer Hawk Dr
- 804 Summer Hawk Dr Unit 303
- 804 Summer Hawk Dr Unit 7301
- 804 Summer Hawk Dr Unit 1303
- 804 Summer Hawk Dr Unit 9106
- 805 Summer Hawk Dr Unit B7
- 805 Summer Hawk Dr Unit 100
- 1847 White Feather Dr
- 633 Deerwood Dr
- 930 Button Rock Dr Unit EE29
- 930 Button Rock Dr Unit J59
- 502 Peregrine Cir
- 603 Summer Hawk Dr
- 1719 Stardance Cir
- 330 High Point Dr Unit 104
- 1611 Red Mountain Dr
- 1022 Morning Dove Dr
- 1430 Bluefield Ave
- 1568 Stardance Cir






