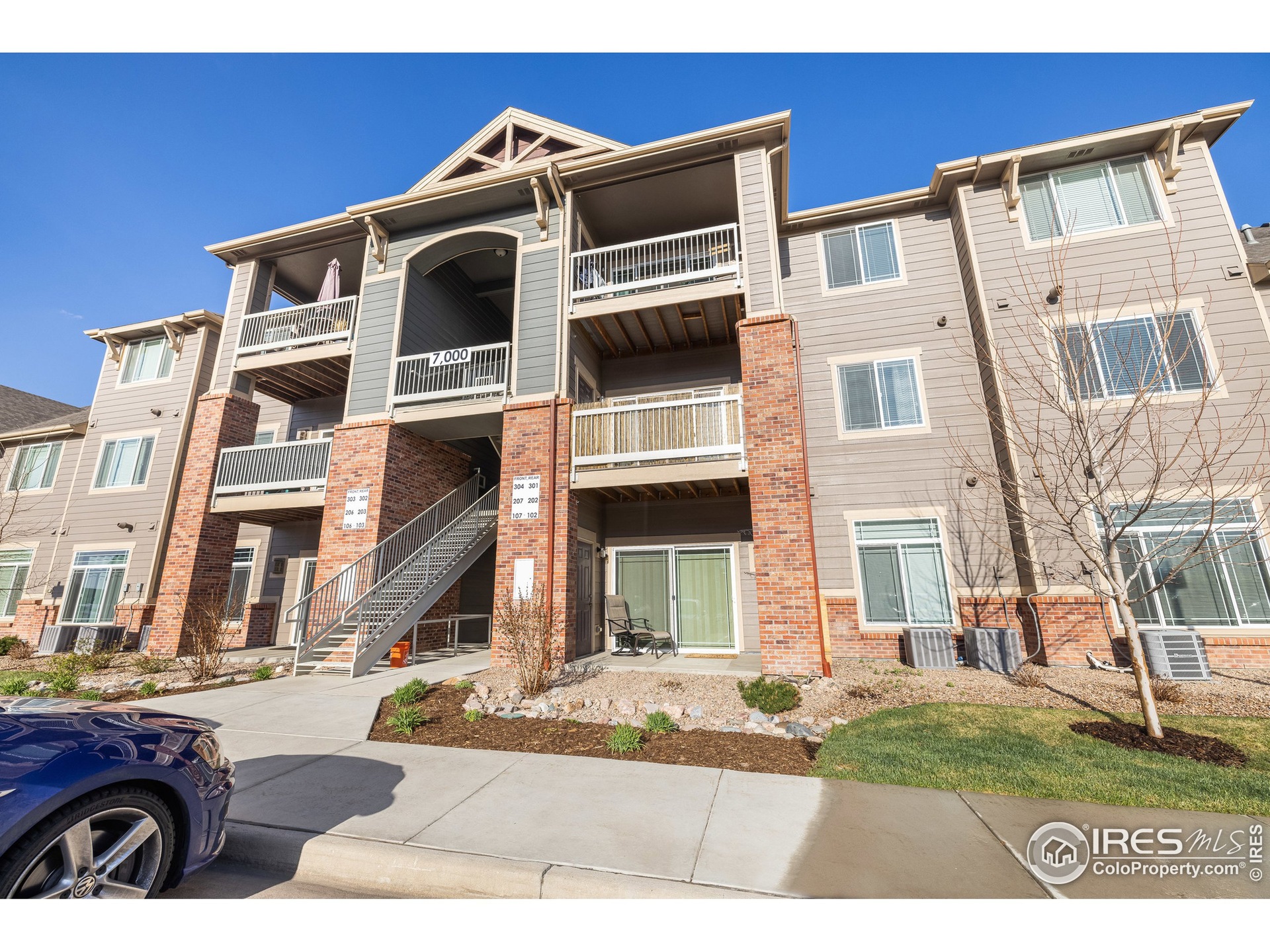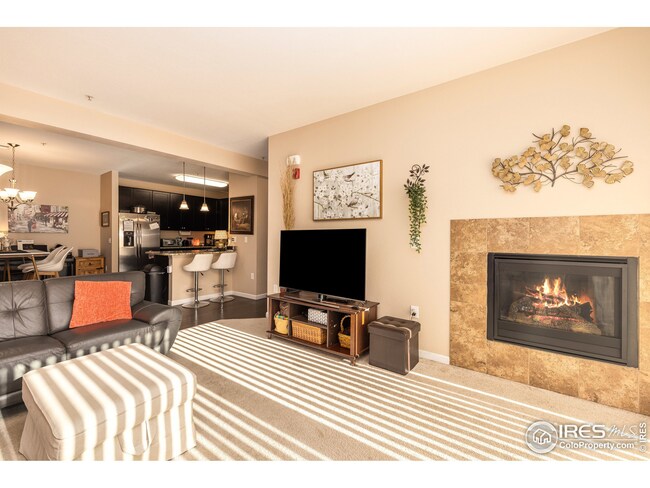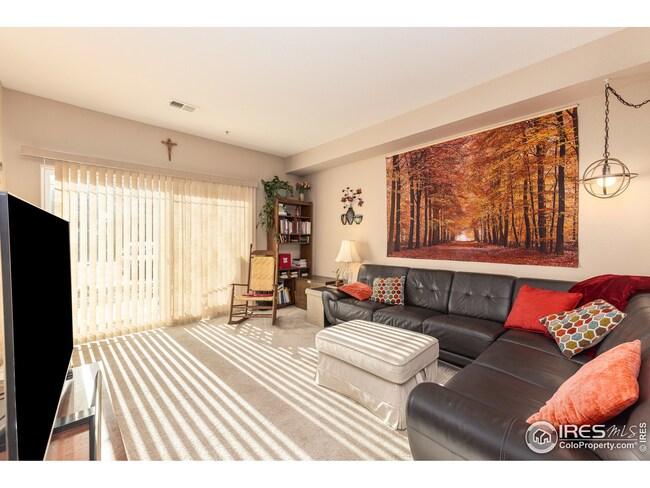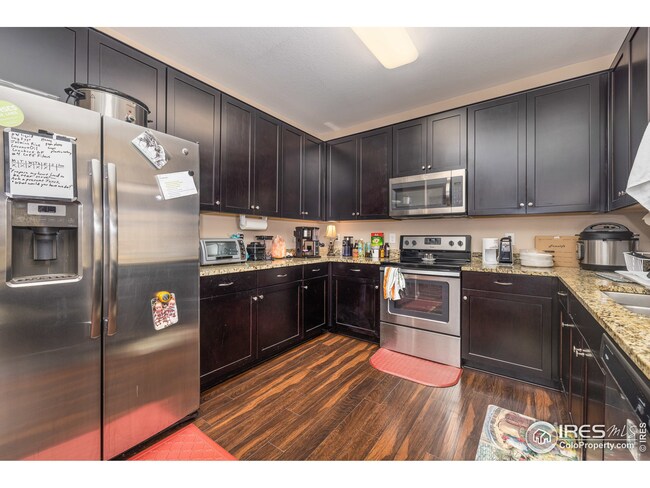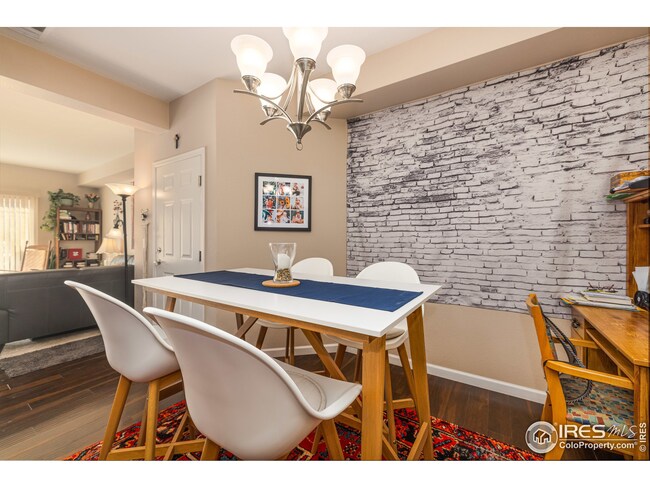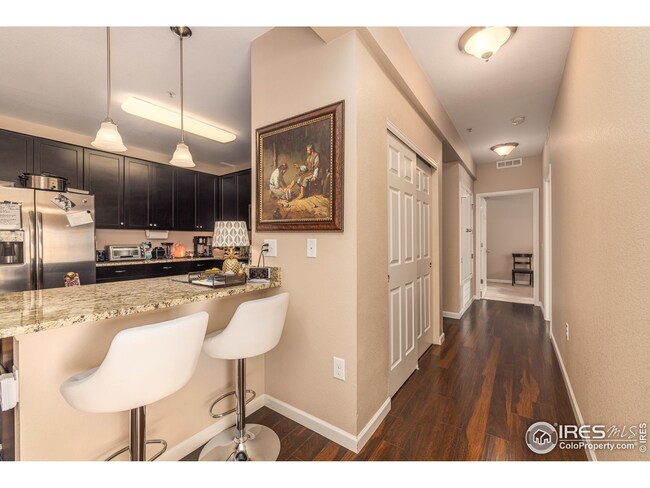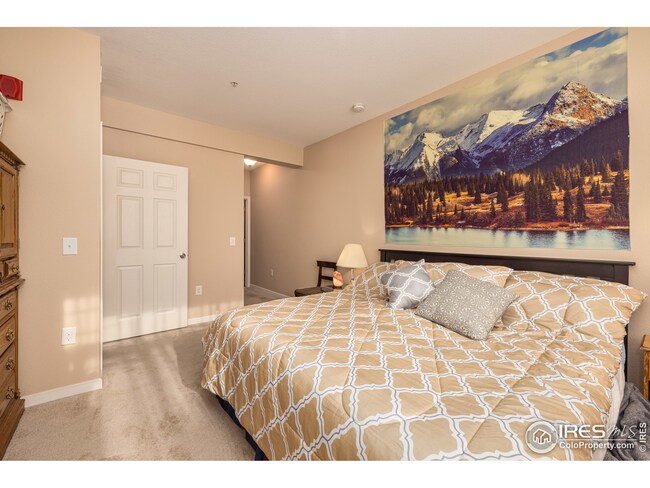
804 Summer Hawk Dr Longmont, CO 80504
East Side NeighborhoodHighlights
- Open Floorplan
- Brick Veneer
- Forced Air Heating and Cooling System
- Community Pool
- Level Entry For Accessibility
- Carpet
About This Home
As of July 2025Check out this 2 bed/2bath first floor condo! Open floor plan unit, large kitchen with granite counter tops and stainless steel appliances. Gas fireplace in living room, large primary suite with walk in closet and the second bedroom and bathroom, storage closet off balcony. Quick access to i25. Unit comes with one parking space
Townhouse Details
Home Type
- Townhome
Est. Annual Taxes
- $2,057
Year Built
- Built in 2016
HOA Fees
Home Design
- Brick Veneer
- Wood Frame Construction
- Composition Roof
- Composition Shingle
Interior Spaces
- 1,204 Sq Ft Home
- 1-Story Property
- Open Floorplan
- Self Contained Fireplace Unit Or Insert
- Gas Fireplace
Kitchen
- Electric Oven or Range
- Microwave
- Dishwasher
Flooring
- Carpet
- Laminate
Bedrooms and Bathrooms
- 2 Bedrooms
- 2 Full Bathrooms
Laundry
- Dryer
- Washer
Schools
- Rocky Mountain Elementary School
- Trail Ridge Middle School
- Skyline High School
Additional Features
- Level Entry For Accessibility
- No Units Located Below
- Forced Air Heating and Cooling System
Listing and Financial Details
- Assessor Parcel Number R0608997
Community Details
Overview
- Association fees include common amenities, trash, snow removal, ground maintenance, management, maintenance structure, hazard insurance
- Fairview Condos Subdivision
Recreation
- Community Pool
Ownership History
Purchase Details
Home Financials for this Owner
Home Financials are based on the most recent Mortgage that was taken out on this home.Purchase Details
Home Financials for this Owner
Home Financials are based on the most recent Mortgage that was taken out on this home.Similar Homes in Longmont, CO
Home Values in the Area
Average Home Value in this Area
Purchase History
| Date | Type | Sale Price | Title Company |
|---|---|---|---|
| Warranty Deed | $260,000 | None Listed On Document | |
| Warranty Deed | $121,500 | None Available |
Mortgage History
| Date | Status | Loan Amount | Loan Type |
|---|---|---|---|
| Previous Owner | $91,000 | New Conventional | |
| Previous Owner | $97,200 | New Conventional |
Property History
| Date | Event | Price | Change | Sq Ft Price |
|---|---|---|---|---|
| 07/07/2025 07/07/25 | Sold | $260,000 | 0.0% | $283 / Sq Ft |
| 06/13/2025 06/13/25 | Pending | -- | -- | -- |
| 06/13/2025 06/13/25 | For Sale | $260,000 | -28.6% | $283 / Sq Ft |
| 05/27/2025 05/27/25 | For Sale | $364,000 | +15.2% | $280 / Sq Ft |
| 04/28/2025 04/28/25 | Sold | $316,000 | -3.2% | $300 / Sq Ft |
| 04/02/2025 04/02/25 | Pending | -- | -- | -- |
| 03/27/2025 03/27/25 | For Sale | $326,500 | -10.5% | $310 / Sq Ft |
| 08/07/2023 08/07/23 | Sold | $365,000 | 0.0% | $257 / Sq Ft |
| 05/18/2023 05/18/23 | For Sale | $365,000 | +2.8% | $257 / Sq Ft |
| 06/28/2022 06/28/22 | Off Market | $355,000 | -- | -- |
| 05/31/2022 05/31/22 | Sold | $360,000 | +2.9% | $299 / Sq Ft |
| 04/28/2022 04/28/22 | For Sale | $350,000 | -1.4% | $291 / Sq Ft |
| 03/29/2022 03/29/22 | Sold | $355,000 | +6.8% | $322 / Sq Ft |
| 03/02/2022 03/02/22 | For Sale | $332,500 | +60.2% | $302 / Sq Ft |
| 01/28/2019 01/28/19 | Off Market | $207,500 | -- | -- |
| 01/28/2019 01/28/19 | Off Market | $229,000 | -- | -- |
| 01/28/2019 01/28/19 | Off Market | $223,500 | -- | -- |
| 01/28/2019 01/28/19 | Off Market | $255,000 | -- | -- |
| 01/28/2019 01/28/19 | Off Market | $142,500 | -- | -- |
| 01/28/2019 01/28/19 | Off Market | $180,000 | -- | -- |
| 01/28/2019 01/28/19 | Off Market | $225,000 | -- | -- |
| 05/03/2018 05/03/18 | Sold | $255,000 | 0.0% | $242 / Sq Ft |
| 03/27/2018 03/27/18 | Pending | -- | -- | -- |
| 03/22/2018 03/22/18 | For Sale | $255,000 | +14.1% | $242 / Sq Ft |
| 07/29/2016 07/29/16 | Sold | $223,500 | -2.4% | $226 / Sq Ft |
| 06/29/2016 06/29/16 | Pending | -- | -- | -- |
| 06/15/2016 06/15/16 | Sold | $229,000 | +4.6% | $223 / Sq Ft |
| 06/15/2016 06/15/16 | For Sale | $219,000 | -0.4% | $222 / Sq Ft |
| 05/16/2016 05/16/16 | Pending | -- | -- | -- |
| 05/06/2016 05/06/16 | For Sale | $219,900 | +6.0% | $214 / Sq Ft |
| 02/16/2016 02/16/16 | Sold | $207,500 | -0.1% | $189 / Sq Ft |
| 01/17/2016 01/17/16 | Pending | -- | -- | -- |
| 01/05/2016 01/05/16 | For Sale | $207,700 | -7.7% | $189 / Sq Ft |
| 09/03/2015 09/03/15 | Sold | $225,000 | +7.7% | $179 / Sq Ft |
| 08/12/2015 08/12/15 | For Sale | $209,000 | +16.1% | $167 / Sq Ft |
| 07/18/2014 07/18/14 | Sold | $180,000 | +26.3% | $144 / Sq Ft |
| 06/18/2014 06/18/14 | Pending | -- | -- | -- |
| 05/30/2014 05/30/14 | Sold | $142,500 | -19.9% | $152 / Sq Ft |
| 05/19/2014 05/19/14 | For Sale | $178,000 | +18.7% | $142 / Sq Ft |
| 04/30/2014 04/30/14 | Pending | -- | -- | -- |
| 04/04/2014 04/04/14 | For Sale | $150,000 | -- | $160 / Sq Ft |
Tax History Compared to Growth
Tax History
| Year | Tax Paid | Tax Assessment Tax Assessment Total Assessment is a certain percentage of the fair market value that is determined by local assessors to be the total taxable value of land and additions on the property. | Land | Improvement |
|---|---|---|---|---|
| 2025 | $1,659 | $18,475 | -- | $18,475 |
| 2024 | $1,659 | $18,475 | -- | $18,475 |
| 2023 | $1,637 | $17,348 | -- | $21,033 |
| 2022 | $1,649 | $16,666 | $0 | $16,666 |
| 2021 | $1,671 | $17,146 | $0 | $17,146 |
| 2020 | $1,545 | $15,902 | $0 | $15,902 |
| 2019 | $1,520 | $15,902 | $0 | $15,902 |
| 2018 | $1,304 | $13,723 | $0 | $13,723 |
| 2017 | $1,286 | $15,172 | $0 | $15,172 |
| 2016 | $1,058 | $11,072 | $0 | $11,072 |
| 2015 | $1,009 | $10,356 | $0 | $10,356 |
| 2014 | $964 | $10,356 | $0 | $10,356 |
Agents Affiliated with this Home
-
Jo Klimecki
J
Seller's Agent in 2025
Jo Klimecki
HomeSmart Realty
(720) 249-7453
15 Total Sales
-
Akriti Rai Adhikari

Seller's Agent in 2025
Akriti Rai Adhikari
Akriti Realty LLC
(720) 227-6616
2 in this area
27 Total Sales
-
Garrett Burton

Seller's Agent in 2025
Garrett Burton
8z Real Estate
(970) 290-0612
1 in this area
59 Total Sales
-
N
Buyer's Agent in 2025
Non-IRES Agent
CO_IRES
-
Damian Wise

Seller's Agent in 2023
Damian Wise
Structure Property Group LLC
(720) 442-0899
19 in this area
141 Total Sales
-
Brittany Lozano and Blanche Boren

Buyer's Agent in 2023
Brittany Lozano and Blanche Boren
Neuhaus Real Estate Inc
(970) 331-2582
1 in this area
27 Total Sales
Map
Source: IRES MLS
MLS Number: 963822
APN: 1315011-78-011
- 804 Summer Hawk Dr Unit 11304
- 804 Summer Hawk Dr Unit 3202
- 804 Summer Hawk Dr Unit 303
- 804 Summer Hawk Dr Unit 7301
- 804 Summer Hawk Dr Unit 1303
- 804 Summer Hawk Dr Unit 9106
- 805 Summer Hawk Dr Unit B7
- 805 Summer Hawk Dr Unit 100
- 1847 White Feather Dr
- 633 Deerwood Dr
- 930 Button Rock Dr Unit EE29
- 930 Button Rock Dr Unit J59
- 502 Peregrine Cir
- 603 Summer Hawk Dr
- 1719 Stardance Cir
- 330 High Point Dr Unit 104
- 1611 Red Mountain Dr
- 1022 Morning Dove Dr
- 1430 Bluefield Ave
- 1568 Stardance Cir
