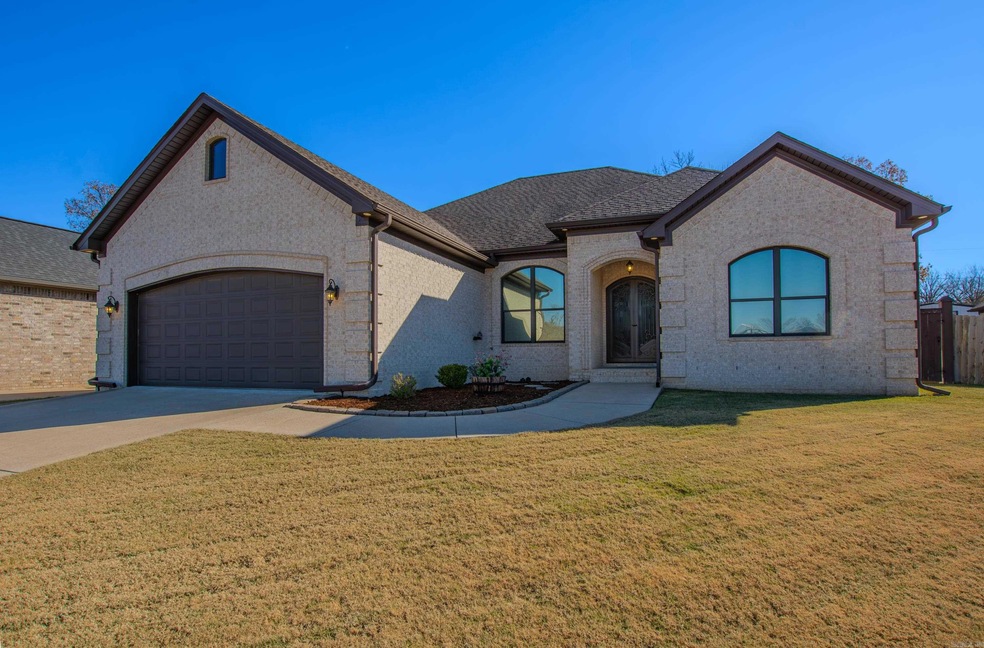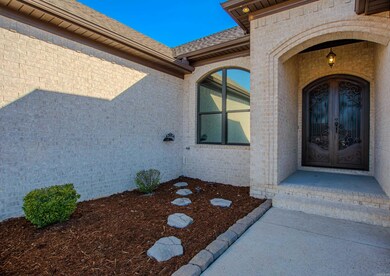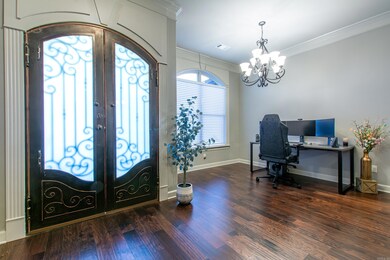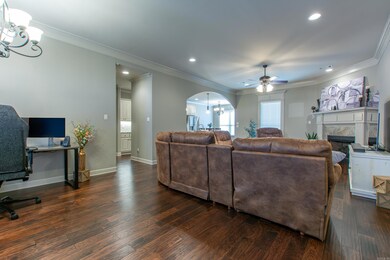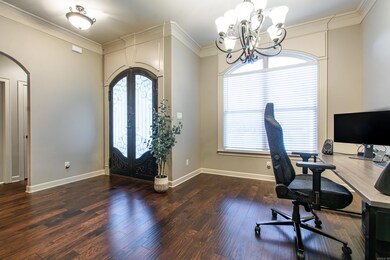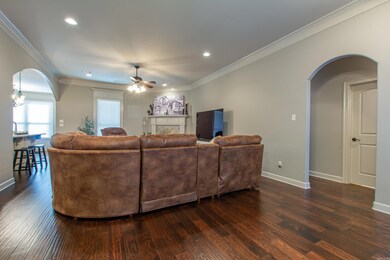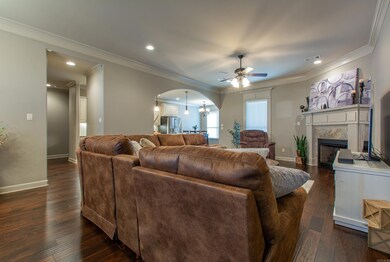
804 Sussix Loop North Little Rock, AR 72120
Highlights
- Traditional Architecture
- Whirlpool Bathtub
- Eat-In Kitchen
- Wood Flooring
- Granite Countertops
- Tray Ceiling
About This Home
As of February 2025Welcome to 804 Sussix Loop! Tucked away in a perfectly sized subdivision close to town, amenities, restaurants, shopping, and LRAFB. This stunning home draws you in to a striking entrance with double iron front doors, making a lasting first impression. Inside, you’ll find a beautifully designed interior with an open floor plan, high ceilings, and spacious rooms. The gorgeous granite countertops throughout add a touch of luxury to the heart of the home. The kitchen boasts modern appliances, plenty of counter space, and a cozy breakfast nook. Enjoy the comfort of an oversized primary suite and primary bathroom that features a beautiful tiled shower and separate jetted tub. Spacious primary closet is right off the laundry room. The meticulously maintained yard offers a serene outdoor space perfect for relaxation or entertaining. Fully privacy fenced with a partial outdoor covered patio space. The 2 car garage is spotless and can hold your full size vehicles. Please see Agent Remarks.
Home Details
Home Type
- Single Family
Est. Annual Taxes
- $3,074
Year Built
- Built in 2017
Lot Details
- 0.25 Acre Lot
- Wood Fence
- Level Lot
HOA Fees
- $33 Monthly HOA Fees
Home Design
- Traditional Architecture
- Brick Exterior Construction
- Slab Foundation
- Architectural Shingle Roof
Interior Spaces
- 2,118 Sq Ft Home
- 1-Story Property
- Tray Ceiling
- Ceiling Fan
- Gas Log Fireplace
- Insulated Windows
- Window Treatments
- Insulated Doors
- Family Room
- Combination Dining and Living Room
- Attic Floors
- Fire and Smoke Detector
Kitchen
- Eat-In Kitchen
- Breakfast Bar
- Stove
- Gas Range
- Microwave
- Plumbed For Ice Maker
- Dishwasher
- Granite Countertops
- Disposal
Flooring
- Wood
- Carpet
- Tile
Bedrooms and Bathrooms
- 4 Bedrooms
- Walk-In Closet
- Whirlpool Bathtub
- Walk-in Shower
Laundry
- Laundry Room
- Washer and Gas Dryer Hookup
Parking
- 2 Car Garage
- Automatic Garage Door Opener
Outdoor Features
- Patio
Utilities
- Central Heating and Cooling System
- Electric Water Heater
Community Details
- Other Mandatory Fees
- On-Site Maintenance
Listing and Financial Details
- Home warranty included in the sale of the property
- Assessor Parcel Number 22N-030-01-032-00
Ownership History
Purchase Details
Home Financials for this Owner
Home Financials are based on the most recent Mortgage that was taken out on this home.Purchase Details
Home Financials for this Owner
Home Financials are based on the most recent Mortgage that was taken out on this home.Purchase Details
Home Financials for this Owner
Home Financials are based on the most recent Mortgage that was taken out on this home.Purchase Details
Home Financials for this Owner
Home Financials are based on the most recent Mortgage that was taken out on this home.Similar Homes in the area
Home Values in the Area
Average Home Value in this Area
Purchase History
| Date | Type | Sale Price | Title Company |
|---|---|---|---|
| Warranty Deed | $282,000 | First National Title Company | |
| Warranty Deed | $249,900 | None Available | |
| Warranty Deed | $180,620 | First Property Title | |
| Warranty Deed | -- | None Available |
Mortgage History
| Date | Status | Loan Amount | Loan Type |
|---|---|---|---|
| Open | $265,900 | New Conventional | |
| Previous Owner | $249,317 | VA | |
| Previous Owner | $249,900 | VA | |
| Previous Owner | $185,000 | Construction |
Property History
| Date | Event | Price | Change | Sq Ft Price |
|---|---|---|---|---|
| 02/24/2025 02/24/25 | Sold | $342,000 | -2.3% | $161 / Sq Ft |
| 12/09/2024 12/09/24 | For Sale | $349,900 | +24.1% | $165 / Sq Ft |
| 11/29/2021 11/29/21 | Sold | $282,000 | +1.6% | $131 / Sq Ft |
| 10/14/2021 10/14/21 | Pending | -- | -- | -- |
| 10/09/2021 10/09/21 | For Sale | $277,500 | -- | $129 / Sq Ft |
Tax History Compared to Growth
Tax History
| Year | Tax Paid | Tax Assessment Tax Assessment Total Assessment is a certain percentage of the fair market value that is determined by local assessors to be the total taxable value of land and additions on the property. | Land | Improvement |
|---|---|---|---|---|
| 2023 | $3,109 | $52,521 | $3,800 | $48,721 |
| 2022 | $3,499 | $52,521 | $3,800 | $48,721 |
| 2021 | $2,985 | $43,830 | $3,350 | $40,480 |
| 2020 | $390 | $43,830 | $3,350 | $40,480 |
| 2019 | $390 | $43,830 | $3,350 | $40,480 |
| 2018 | $390 | $43,830 | $3,350 | $40,480 |
| 2017 | $588 | $3,350 | $3,350 | $0 |
| 2016 | $628 | $4,020 | $4,020 | $0 |
| 2015 | $213 | $4,020 | $4,020 | $0 |
| 2014 | $213 | $4,020 | $4,020 | $0 |
Agents Affiliated with this Home
-
Andrea Bakewell

Seller's Agent in 2025
Andrea Bakewell
CBRPM Maumelle
(501) 765-0040
11 in this area
66 Total Sales
-
Andy Gibson

Buyer's Agent in 2025
Andy Gibson
Keller Williams Realty LR Branch
(501) 687-4441
27 in this area
149 Total Sales
-
Roma Isom

Seller's Agent in 2021
Roma Isom
Vylla Home
(501) 920-2156
6 in this area
66 Total Sales
Map
Source: Cooperative Arkansas REALTORS® MLS
MLS Number: 24044079
APN: 22N-030-01-032-00
- 504 Sussix Loop
- 3109 Village Dr E
- 406 Oakdale Rd
- 10114 Hidden Cir
- 10118 Hidden Cir
- 2704 Kellogg Acres Rd
- 10122 Hidden Cir
- 1849 Hidden Creek Dr
- 1808 Hidden Creek Dr
- Lot 30 Hidden Creek Dr
- 207 Amber Oaks Dr
- 10912 Windridge Dr
- 1800 Sebastian St
- 1150 Fern Ridge Rd
- 9732 Hickory Heights Dr
- 9321 Wooddale Dr
- 9313 Wooddale Dr
- 9312 Wooddale Dr
- 9700 Oakdale Rd
- 9288 Wooddale Dr
