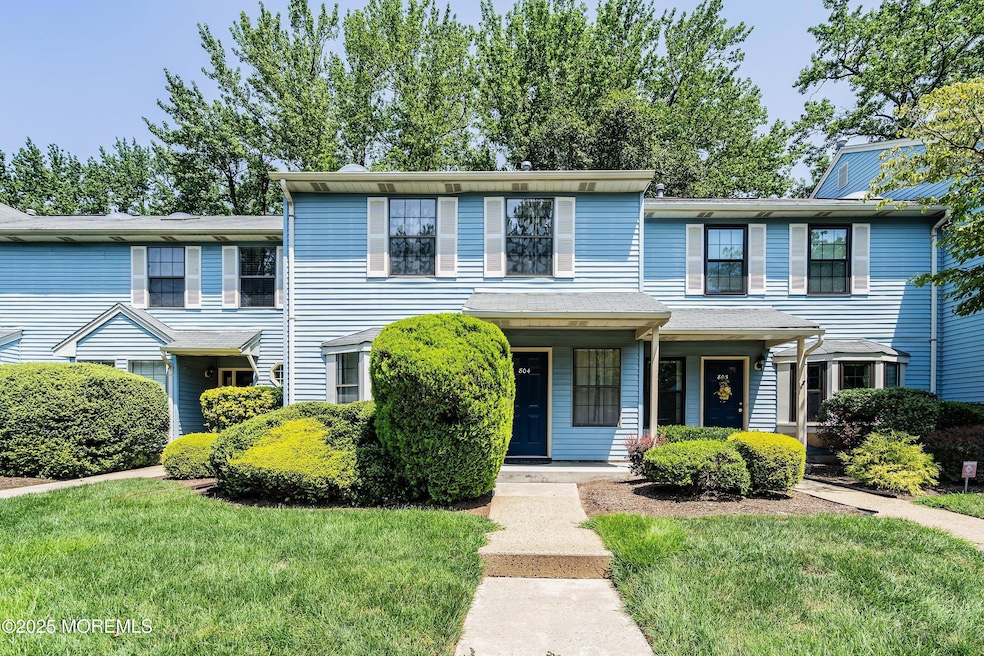804 Timber Oaks Rd Edison, NJ 08820
Estimated payment $3,495/month
Highlights
- Attic
- Covered Patio or Porch
- Skylights
- James Madison Primary School Rated A-
- Breakfast Area or Nook
- Bay Window
About This Home
Welcome to this charming 2-bedroom, 1.5-bath townhome located in the highly desirable The Oaks community in North Edison. Step inside to an inviting open-concept layout, where a spacious living room with recessed lighting and a picturesque bay window seamlessly flows into the formal dining area—perfect for both everyday living and entertaining. Sliding glass doors off the dining room open to a private back patio, ideal for outdoor relaxation.
The eat-in kitchen is well maintained and features ample cabinet space, a full stainless steel appliance package, and a pass-through wall that connects it to the dining area, creating an open, airy feel. A convenient half bath completes the first floor. Upstairs, you'll find two generously sized bedrooms. The primary bedroom boasts dual closets and a separate vanity with sink, offering added functionality and space. The shared full bathroom has been beautifully updated and includes a tub/shower combination and a skylight that fills the space with natural light. The second bedroom also provides direct access to the shared bath for added privacy.
Situated in the heart of North Edison, this home is part of a top-rated school district and is close to major highways, commuter rail lines, shopping centers, restaurants, and park-and-ride lotsmaking it an ideal location for commuters and families alike.
Townhouse Details
Home Type
- Townhome
Est. Annual Taxes
- $7,697
Year Built
- Built in 1982
Lot Details
- 1,307 Sq Ft Lot
HOA Fees
- $315 Monthly HOA Fees
Home Design
- Shingle Roof
- Vinyl Siding
Interior Spaces
- 1,232 Sq Ft Home
- 2-Story Property
- Ceiling Fan
- Skylights
- Recessed Lighting
- Light Fixtures
- Window Treatments
- Bay Window
- Sliding Doors
- Attic
Kitchen
- Breakfast Area or Nook
- Eat-In Kitchen
- Stove
- Range Hood
- Dishwasher
Flooring
- Laminate
- Ceramic Tile
Bedrooms and Bathrooms
- 2 Bedrooms
Laundry
- Dryer
- Washer
Parking
- 1 Parking Space
- No Garage
- Common or Shared Parking
- Assigned Parking
Outdoor Features
- Covered Patio or Porch
- Exterior Lighting
Schools
- Edison High School
Utilities
- Forced Air Heating and Cooling System
- Natural Gas Water Heater
Listing and Financial Details
- Assessor Parcel Number 05-00427-0000-00026-0000-C0804
Community Details
Overview
- Front Yard Maintenance
- Association fees include trash, common area, exterior maint, lawn maintenance, mgmt fees, snow removal
- The Oaks Subdivision
- On-Site Maintenance
Amenities
- Common Area
Recreation
- Snow Removal
Pet Policy
- Pet Size Limit
Map
Home Values in the Area
Average Home Value in this Area
Tax History
| Year | Tax Paid | Tax Assessment Tax Assessment Total Assessment is a certain percentage of the fair market value that is determined by local assessors to be the total taxable value of land and additions on the property. | Land | Improvement |
|---|---|---|---|---|
| 2025 | $7,697 | $129,300 | $65,000 | $64,300 |
| 2024 | $7,656 | $129,300 | $65,000 | $64,300 |
| 2023 | $7,656 | $129,300 | $65,000 | $64,300 |
| 2022 | $7,658 | $129,300 | $65,000 | $64,300 |
| 2021 | $5,600 | $129,300 | $65,000 | $64,300 |
| 2020 | $7,563 | $129,300 | $65,000 | $64,300 |
| 2019 | $6,993 | $129,300 | $65,000 | $64,300 |
| 2018 | $7,101 | $129,300 | $65,000 | $64,300 |
| 2017 | $6,951 | $129,300 | $65,000 | $64,300 |
| 2016 | $6,537 | $129,300 | $65,000 | $64,300 |
| 2015 | $6,289 | $129,300 | $65,000 | $64,300 |
| 2014 | $6,111 | $129,300 | $65,000 | $64,300 |
Property History
| Date | Event | Price | List to Sale | Price per Sq Ft |
|---|---|---|---|---|
| 10/20/2025 10/20/25 | Pending | -- | -- | -- |
| 09/15/2025 09/15/25 | Price Changed | $485,000 | -2.8% | $394 / Sq Ft |
| 08/12/2025 08/12/25 | Price Changed | $499,000 | -5.0% | $405 / Sq Ft |
| 07/31/2025 07/31/25 | For Sale | $525,000 | -- | $426 / Sq Ft |
Purchase History
| Date | Type | Sale Price | Title Company |
|---|---|---|---|
| Deed | $318,000 | None Available | |
| Deed | $169,934 | Chicago Title Insurance Co | |
| Interfamily Deed Transfer | -- | None Available | |
| Deed | $265,000 | -- | |
| Deed | $210,000 | -- | |
| Deed | $158,000 | -- |
Mortgage History
| Date | Status | Loan Amount | Loan Type |
|---|---|---|---|
| Open | $254,400 | New Conventional | |
| Previous Owner | $212,000 | No Value Available | |
| Previous Owner | $189,000 | No Value Available | |
| Previous Owner | $126,400 | No Value Available |
Source: MOREMLS (Monmouth Ocean Regional REALTORS®)
MLS Number: 22522938
APN: 05-00427-0000-00026-0000-C0804
- 3801 Cricket Cir
- 28 Hawthorn Dr Unit 28
- 28 Hawthorn Dr
- 3606 Springbrook Dr
- 3606 Spring Brook Dr
- 4807 Stonehedge Rd
- 5104 Stonehedge Rd
- 3 Anthony Ave
- 1099 New Dover Rd
- 31 Hickory Hollow Ct
- 145 Maplewood Ct Unit 145D
- 88 Laurel Hollow Ct Unit 88
- 54 Montclair Ave
- 9 Vallata Place
- 1505 Maplecrest Rd
- 24 Norton St
- 3 Old Hickory Ln
- 10 Milford Ct
- 25 Lamar Ave
- 4 Hemlock Dr







