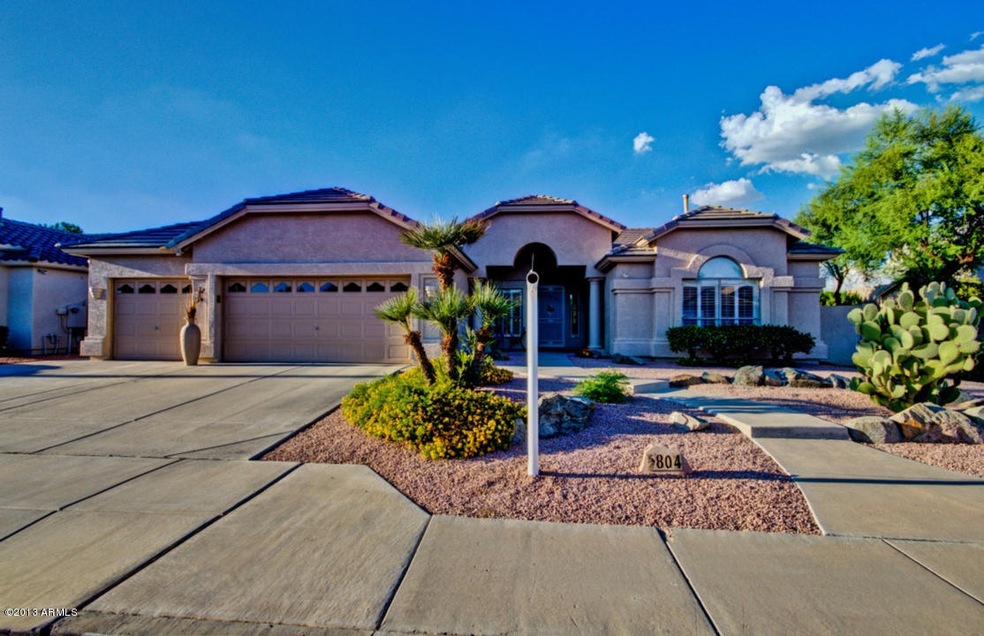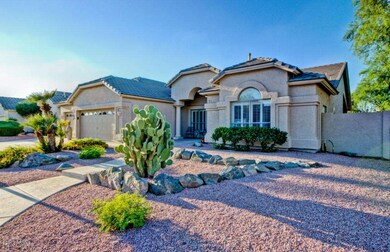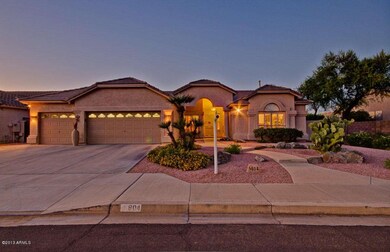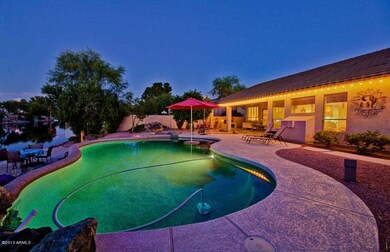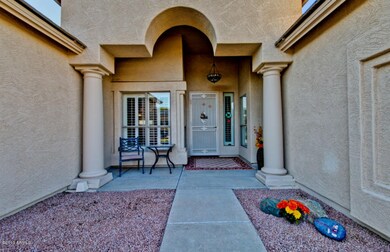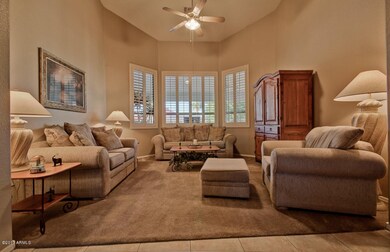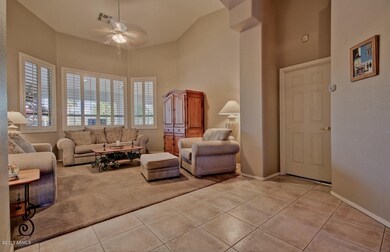
804 W Beechnut Dr Chandler, AZ 85248
Highlights
- Private Pool
- Waterfront
- Vaulted Ceiling
- Jacobson Elementary School Rated A
- Community Lake
- <<bathWSpaHydroMassageTubToken>>
About This Home
As of June 2018Back on the market as the buyer couldn't perform!
Beautiful ''WATER FRONT OASIS'' in the heart of So. Chandler. THIS IMMACULATE 4 BR / 3 BA home is certain to exceed your expectations!
Entertainers delight offers the open family room with fireplace & a beautiful Kitchen with plenty of counter space, 42'' oak cabinetry & vaulted ceilings throughout!
Private split master plan w/retreat can be used as sitting area or office. Master bath includes separate oversized jacuzzi tub / shower and a HUGE closet!! Spacious 3-car Garage with utility sink & service door!
Pebble-Tec Pool, fresh-water lake, boat dock, extended covered patio, water feature & fiber optic lighting. ! Only a 5-minute drive to Intel, 10 minutes to the 202 Freeway and 30 minutes to Phoenix! THIS IS A ''MUST'' SEE HOME!
Last Agent to Sell the Property
Keller Williams Realty Sonoran Living License #SA637086000 Listed on: 09/14/2013

Co-Listed By
Katie Anderson
Good Oak Real Estate License #SA646914000
Last Buyer's Agent
Stephannie Hennessey
West USA Realty License #BR529527000

Home Details
Home Type
- Single Family
Est. Annual Taxes
- $2,867
Year Built
- Built in 1996
Lot Details
- 10,184 Sq Ft Lot
- Waterfront
- Desert faces the front and back of the property
- Block Wall Fence
- Sprinklers on Timer
Parking
- 3 Car Garage
Home Design
- Wood Frame Construction
- Tile Roof
- Stucco
Interior Spaces
- 2,517 Sq Ft Home
- 1-Story Property
- Vaulted Ceiling
- Ceiling Fan
- Gas Fireplace
- Double Pane Windows
- Roller Shields
- Family Room with Fireplace
- Security System Owned
- Laundry in unit
Kitchen
- Eat-In Kitchen
- <<builtInMicrowave>>
- Dishwasher
Flooring
- Carpet
- Tile
Bedrooms and Bathrooms
- 4 Bedrooms
- Walk-In Closet
- Primary Bathroom is a Full Bathroom
- 3 Bathrooms
- Dual Vanity Sinks in Primary Bathroom
- <<bathWSpaHydroMassageTubToken>>
- Bathtub With Separate Shower Stall
Accessible Home Design
- No Interior Steps
Outdoor Features
- Private Pool
- Covered patio or porch
- Built-In Barbecue
Schools
- Anna Marie Jacobson Elementary School
- Bogle Junior High School
- Hamilton High School
Utilities
- Refrigerated Cooling System
- Heating Available
- High Speed Internet
- Cable TV Available
Community Details
- Property has a Home Owners Association
- Oakwood Lakes Association, Phone Number (480) 704-2900
- Built by PULTE
- Oakwood Lakes Mcr 402 10 Subdivision, Palo Brea Floorplan
- Community Lake
Listing and Financial Details
- Tax Lot 185
- Assessor Parcel Number 303-74-507
Ownership History
Purchase Details
Home Financials for this Owner
Home Financials are based on the most recent Mortgage that was taken out on this home.Purchase Details
Purchase Details
Home Financials for this Owner
Home Financials are based on the most recent Mortgage that was taken out on this home.Purchase Details
Home Financials for this Owner
Home Financials are based on the most recent Mortgage that was taken out on this home.Purchase Details
Home Financials for this Owner
Home Financials are based on the most recent Mortgage that was taken out on this home.Purchase Details
Home Financials for this Owner
Home Financials are based on the most recent Mortgage that was taken out on this home.Similar Homes in the area
Home Values in the Area
Average Home Value in this Area
Purchase History
| Date | Type | Sale Price | Title Company |
|---|---|---|---|
| Warranty Deed | $785,000 | North Star Title Insurance Age | |
| Quit Claim Deed | -- | None Listed On Document | |
| Warranty Deed | $530,000 | Millennium Title Agency Llc | |
| Warranty Deed | $428,000 | Millennium Title | |
| Warranty Deed | $280,000 | First American Title | |
| Joint Tenancy Deed | $211,825 | Security Title |
Mortgage History
| Date | Status | Loan Amount | Loan Type |
|---|---|---|---|
| Open | $725,000 | New Conventional | |
| Previous Owner | $324,500 | New Conventional | |
| Previous Owner | $338,000 | New Conventional | |
| Previous Owner | $210,152 | Unknown | |
| Previous Owner | $224,000 | New Conventional | |
| Previous Owner | $169,450 | New Conventional |
Property History
| Date | Event | Price | Change | Sq Ft Price |
|---|---|---|---|---|
| 06/06/2018 06/06/18 | Sold | $530,000 | -2.7% | $211 / Sq Ft |
| 05/14/2018 05/14/18 | Price Changed | $544,900 | -0.9% | $216 / Sq Ft |
| 04/26/2018 04/26/18 | For Sale | $550,000 | +28.5% | $219 / Sq Ft |
| 02/14/2014 02/14/14 | Sold | $428,000 | -3.6% | $170 / Sq Ft |
| 01/03/2014 01/03/14 | Pending | -- | -- | -- |
| 12/06/2013 12/06/13 | Price Changed | $444,000 | -1.1% | $176 / Sq Ft |
| 11/08/2013 11/08/13 | Price Changed | $449,000 | -0.9% | $178 / Sq Ft |
| 10/24/2013 10/24/13 | Price Changed | $452,900 | -0.9% | $180 / Sq Ft |
| 10/09/2013 10/09/13 | Price Changed | $457,000 | -1.1% | $182 / Sq Ft |
| 09/14/2013 09/14/13 | For Sale | $462,000 | -- | $184 / Sq Ft |
Tax History Compared to Growth
Tax History
| Year | Tax Paid | Tax Assessment Tax Assessment Total Assessment is a certain percentage of the fair market value that is determined by local assessors to be the total taxable value of land and additions on the property. | Land | Improvement |
|---|---|---|---|---|
| 2025 | $4,195 | $52,114 | -- | -- |
| 2024 | $4,103 | $49,632 | -- | -- |
| 2023 | $4,103 | $64,760 | $12,950 | $51,810 |
| 2022 | $3,955 | $48,880 | $9,770 | $39,110 |
| 2021 | $4,081 | $45,630 | $9,120 | $36,510 |
| 2020 | $4,055 | $44,080 | $8,810 | $35,270 |
| 2019 | $3,892 | $40,730 | $8,140 | $32,590 |
| 2018 | $3,764 | $39,560 | $7,910 | $31,650 |
| 2017 | $3,500 | $37,680 | $7,530 | $30,150 |
| 2016 | $3,360 | $40,310 | $8,060 | $32,250 |
| 2015 | $3,199 | $37,700 | $7,540 | $30,160 |
Agents Affiliated with this Home
-
S
Seller's Agent in 2018
Stephannie Hennessey
West USA Realty
-
Mark Captain

Seller's Agent in 2014
Mark Captain
Keller Williams Realty Sonoran Living
(480) 695-3847
280 Total Sales
-
K
Seller Co-Listing Agent in 2014
Katie Anderson
Good Oak Real Estate
Map
Source: Arizona Regional Multiple Listing Service (ARMLS)
MLS Number: 4999157
APN: 303-74-507
- 844 W Beechnut Dr
- 694 W Beechnut Dr
- 21 E Oakwood Hills Dr
- 5 E Oakwood Hills Dr
- 10343 E Cherrywood Ct
- 4777 S Fulton Ranch Blvd Unit 2071
- 4777 S Fulton Ranch Blvd Unit 1024
- 4777 S Fulton Ranch Blvd Unit 1032
- 4777 S Fulton Ranch Blvd Unit 1029
- 4777 S Fulton Ranch Blvd Unit 1050
- 4777 S Fulton Ranch Blvd Unit 1103
- 10308 E Sunburst Dr
- 23833 S Stoney Path Dr
- 611 W Powell Way
- 10709 E Champagne Dr Unit 28
- 10417 E Champagne Dr
- 563 W Champagne Dr
- 4700 S Fulton Ranch Blvd Unit 11
- 5140 S Tanglewood Dr
- 10609 E Cedar Waxwing Dr
