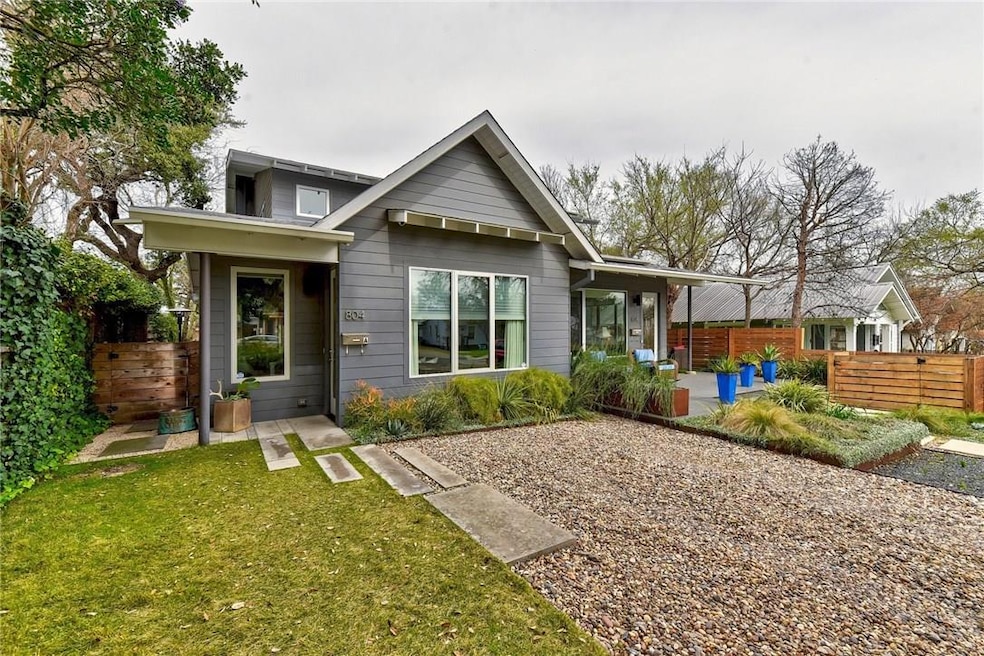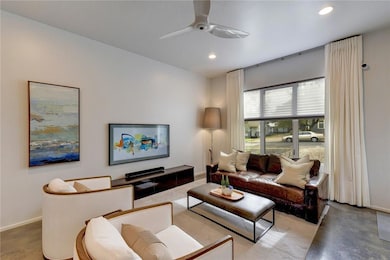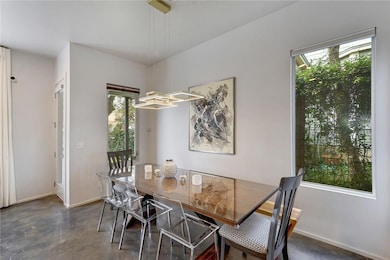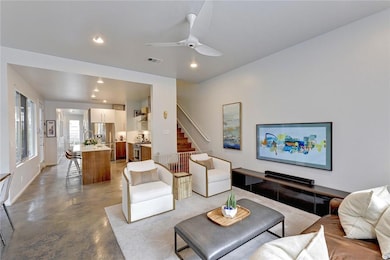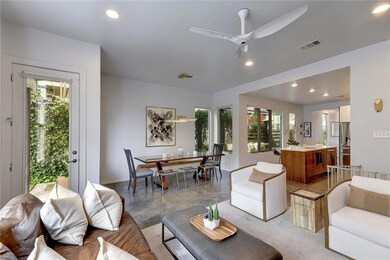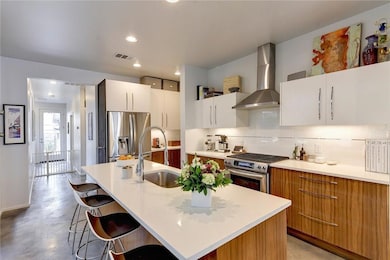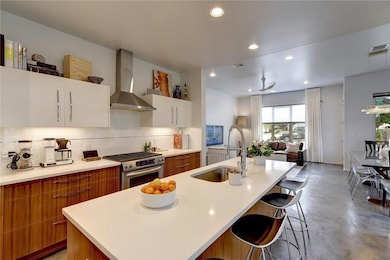804 W Johanna St Unit A Austin, TX 78704
Bouldin Creek NeighborhoodHighlights
- Open Floorplan
- Deck
- Wood Flooring
- Becker Elementary School Rated A
- Wooded Lot
- High Ceiling
About This Home
Charming Bouldin Creek home situated on a peaceful street in a highly walkable neighborhood. Constructed in 2012, this residence features thoughtfully designed built-ins and an efficient layout that maximizes space. The property has exceptional outdoor living areas, including a deck, balcony, and a low-maintenance yard. A covered carport at the rear, accessible via the alley, is equipped with a 220-volt outlet for electric vehicle charging and includes a convenient storage closet for bikes and other items. Bouldin Creek is a quintessential Austin neighborhood, rich in character and brimming with vibrant local attractions.
Listing Agent
Urbanspace Brokerage Phone: (512) 457-8884 License #0599711 Listed on: 07/15/2025

Home Details
Home Type
- Single Family
Est. Annual Taxes
- $19,625
Year Built
- Built in 2012
Lot Details
- 3,877 Sq Ft Lot
- South Facing Home
- Privacy Fence
- Fenced
- Sprinkler System
- Wooded Lot
Parking
- 3 Car Garage
- Carport
- Assigned Parking
Home Design
- Slab Foundation
- Composition Roof
- HardiePlank Type
Interior Spaces
- 1,771 Sq Ft Home
- 2-Story Property
- Open Floorplan
- Bookcases
- High Ceiling
- Window Treatments
- Fire and Smoke Detector
Kitchen
- Breakfast Bar
- Gas Cooktop
- Microwave
- Dishwasher
- Kitchen Island
- Disposal
Flooring
- Wood
- Concrete
- Tile
Bedrooms and Bathrooms
- 3 Bedrooms | 1 Main Level Bedroom
- Walk-In Closet
- 2 Full Bathrooms
Outdoor Features
- Balcony
- Deck
- Covered patio or porch
- Outdoor Storage
- Rain Gutters
Schools
- Becker Elementary School
- Lively Middle School
- Travis High School
Utilities
- Central Heating and Cooling System
- Tankless Water Heater
- High Speed Internet
Listing and Financial Details
- Security Deposit $5,300
- Tenant pays for all utilities
- The owner pays for association fees, taxes
- Negotiable Lease Term
- $75 Application Fee
- Assessor Parcel Number 04010227020000
Community Details
Overview
- Property has a Home Owners Association
- Johanna Street Condo Subdivision
Pet Policy
- Pets allowed on a case-by-case basis
- Pet Deposit $500
Map
Source: Unlock MLS (Austin Board of REALTORS®)
MLS Number: 5414964
APN: 824813
- 808 W Mary St
- 902 W Live Oak St
- 2010 S 2nd St
- 702 W Mary St
- 711 W Live Oak St
- 611 W Johanna St
- 1709 Bouldin Ave
- 905 W Live Oak St
- 1708 Briar St
- 2214 S 3rd St Unit B
- 1713 S 5th St
- 2300 S 3rd St
- 610 Fletcher St Unit A
- 703 Fletcher St
- 1904 S 6th St
- 604 Fletcher St
- 611 Fletcher St
- 2301 S 5th St Unit 3
- 2301 S 5th St Unit 25
- 2301 S 5th St Unit 5
- 900 W Live Oak St
- 705 W Annie St Unit ID1254588P
- 2207 S 3rd St Unit B
- 609 W Mary St
- 610 W Live Oak St
- 2214 S 3rd St Unit A
- 703 Fletcher St
- 606 Fletcher St
- 606 Fletcher St Unit B
- 604 W Annie St
- 1602 S 3rd St
- 1105 W Mary St
- 2209 S 1st St Unit 230
- 2209 S 1st St Unit 322
- 2209 S 1st St Unit 312
- 2209 S 1st St Unit 224
- 2209 S 1st St Unit 333
- 2311 S 4th St
- 2304 S 1st St Unit C
- 1111 W Annie St Unit B
