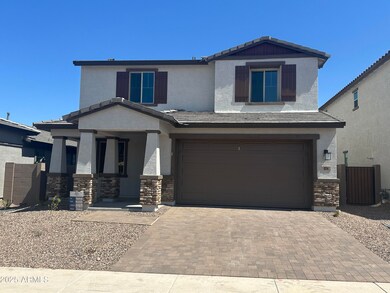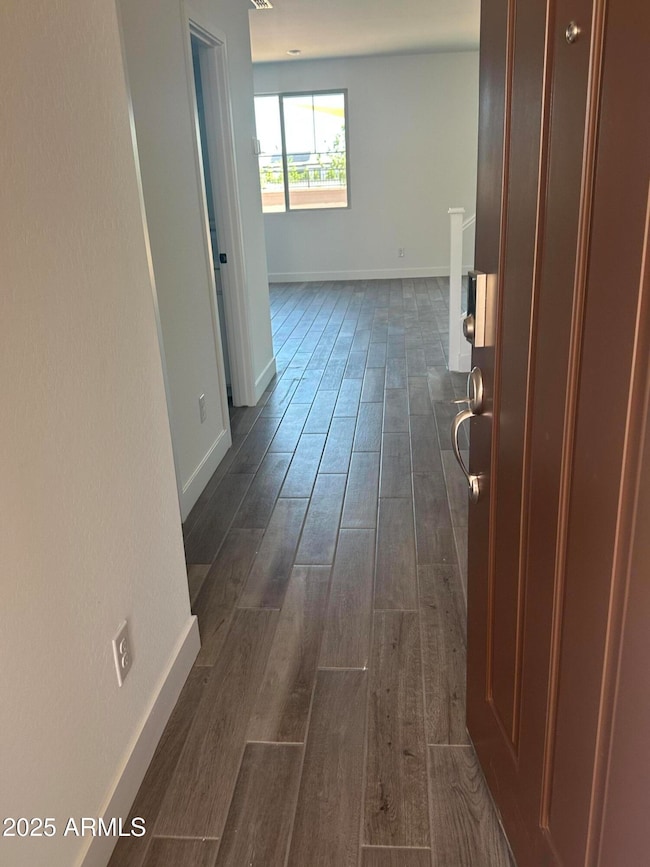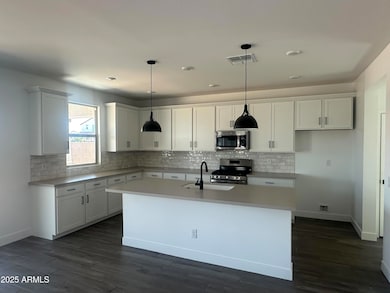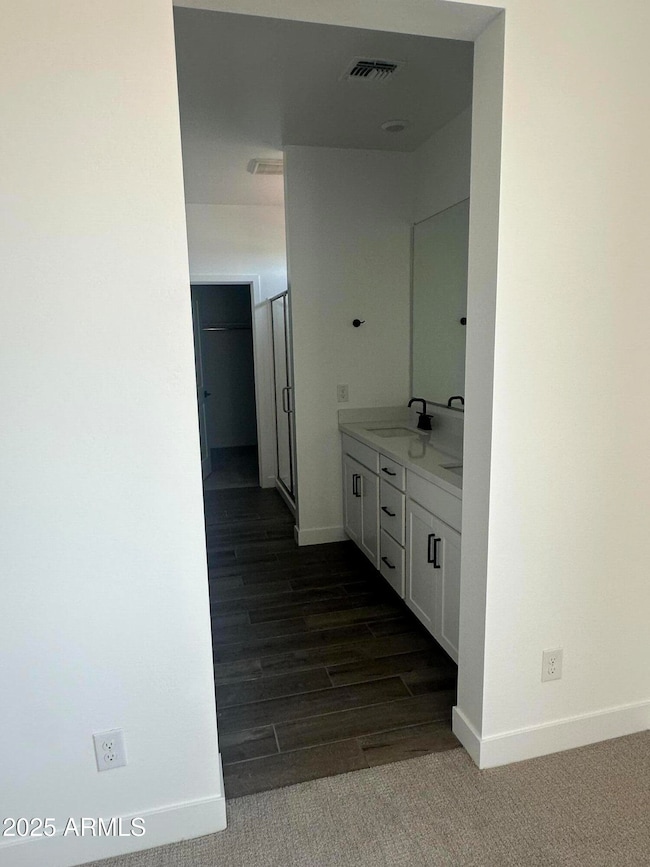
804 W Lark Dr Queen Creek, AZ 85140
Superstition Vistas NeighborhoodHighlights
- Granite Countertops
- Pickleball Courts
- 2 Car Direct Access Garage
- Community Pool
- Covered patio or porch
- Dual Vanity Sinks in Primary Bathroom
About This Home
As of June 2025MOVE IN this MONTH!!! The awesomely upgraded 5-bedroom home won't last long!!
Only all the extras, starting with the upgraded exterior, throughout the home! One bedroom and full bath on the main level. Very open Family/Great room right off the bright kitchen with upgraded cabinets, back splash, gas stove and walk in pantry! Upstairs you will find three bedrooms, along with the spacious primary!! Best part, this home backs the park! Come see :)
Last Agent to Sell the Property
The New Home Company License #BR548187000 Listed on: 06/07/2025
Home Details
Home Type
- Single Family
Est. Annual Taxes
- $500
Year Built
- Built in 2025
Lot Details
- 5,612 Sq Ft Lot
- Block Wall Fence
HOA Fees
- $125 Monthly HOA Fees
Parking
- 2 Car Direct Access Garage
- Garage Door Opener
Home Design
- Wood Frame Construction
- Tile Roof
- Stucco
Interior Spaces
- 2,198 Sq Ft Home
- 2-Story Property
- Ceiling height of 9 feet or more
- Washer and Dryer Hookup
Kitchen
- Built-In Microwave
- Kitchen Island
- Granite Countertops
Flooring
- Carpet
- Tile
Bedrooms and Bathrooms
- 5 Bedrooms
- Primary Bathroom is a Full Bathroom
- 3 Bathrooms
- Dual Vanity Sinks in Primary Bathroom
Outdoor Features
- Covered patio or porch
Schools
- Ranch Elementary School
- J. O. Combs Middle School
- Combs High School
Utilities
- Central Air
- Heating System Uses Natural Gas
- High Speed Internet
- Cable TV Available
Listing and Financial Details
- Tax Lot 269
- Assessor Parcel Number 104-08-345
Community Details
Overview
- Association fees include ground maintenance
- Aam Association, Phone Number (602) 957-9191
- Built by New Home Co
- North Creek Subdivision
Amenities
- Recreation Room
Recreation
- Pickleball Courts
- Community Playground
- Community Pool
- Community Spa
- Bike Trail
Ownership History
Purchase Details
Home Financials for this Owner
Home Financials are based on the most recent Mortgage that was taken out on this home.Purchase Details
Similar Homes in the area
Home Values in the Area
Average Home Value in this Area
Purchase History
| Date | Type | Sale Price | Title Company |
|---|---|---|---|
| Special Warranty Deed | $1,990,685 | First American Title | |
| Special Warranty Deed | $18,645,600 | None Listed On Document |
Property History
| Date | Event | Price | Change | Sq Ft Price |
|---|---|---|---|---|
| 06/30/2025 06/30/25 | Sold | $525,000 | +1.2% | $239 / Sq Ft |
| 06/15/2025 06/15/25 | Pending | -- | -- | -- |
| 06/10/2025 06/10/25 | Price Changed | $519,000 | +1.8% | $236 / Sq Ft |
| 06/07/2025 06/07/25 | For Sale | $510,000 | -- | $232 / Sq Ft |
Tax History Compared to Growth
Tax History
| Year | Tax Paid | Tax Assessment Tax Assessment Total Assessment is a certain percentage of the fair market value that is determined by local assessors to be the total taxable value of land and additions on the property. | Land | Improvement |
|---|---|---|---|---|
| 2025 | $224 | -- | -- | -- |
| 2024 | $226 | -- | -- | -- |
| 2023 | $226 | $2,525 | $2,525 | $0 |
Agents Affiliated with this Home
-
Lori Shockley
L
Seller's Agent in 2025
Lori Shockley
The New Home Company
(480) 719-4473
13 in this area
40 Total Sales
-
Valerie Fabirkiewicz
V
Seller Co-Listing Agent in 2025
Valerie Fabirkiewicz
The New Home Company
(248) 766-2977
13 in this area
29 Total Sales
-
Diane Breard

Buyer's Agent in 2025
Diane Breard
HomeSmart Lifestyles
(480) 684-0055
6 in this area
81 Total Sales
Map
Source: Arizona Regional Multiple Listing Service (ARMLS)
MLS Number: 6877280
APN: 104-08-345
- 813 W Lark Dr
- 805 W Lark Dr Unit 243
- 797 W Lark Dr
- 784 W Sparrow Dr
- 876 W Macaw Dr
- 43471 N Wollemi St
- 43485 N Wollemi St
- 43499 N Wollemi St
- 43513 N Wollemi St
- 43527 N Wollemi St
- 987 W Macaw Dr
- 921 W Finch Dr
- 949 W Finch Dr
- 713 W Longwood Dr
- 43713 N Wollemi St
- 43727 N Wollemi St
- 778 W Seagull Dr
- 1350 W Macaw Dr
- 43209 N Hinoki St
- 43195 N Hinoki St






