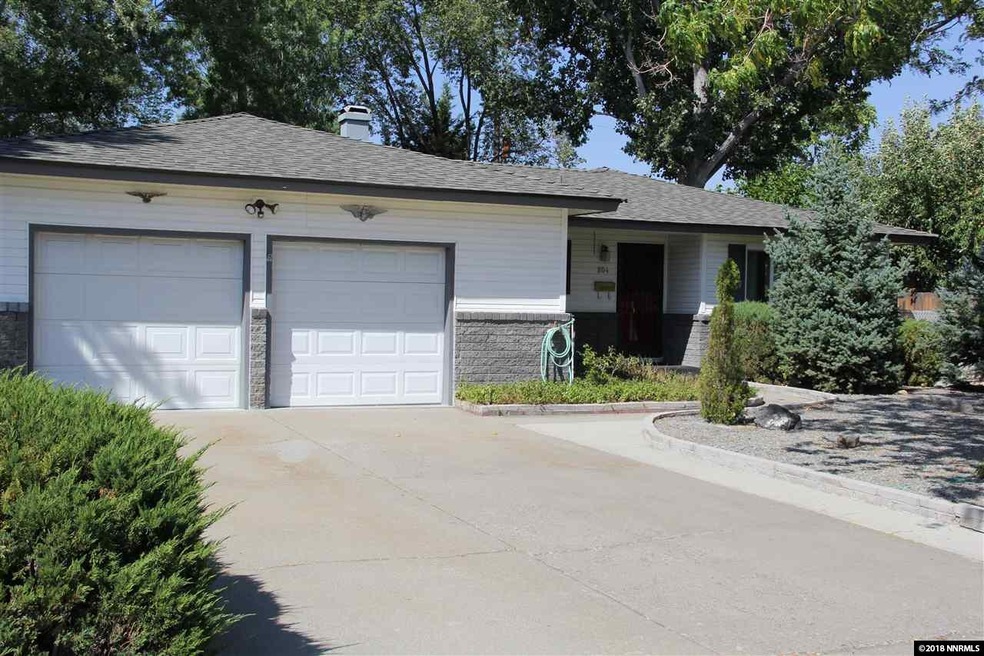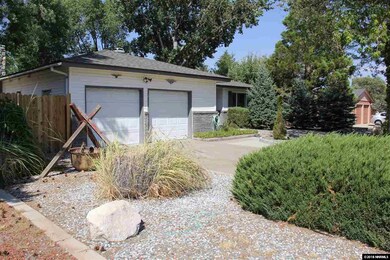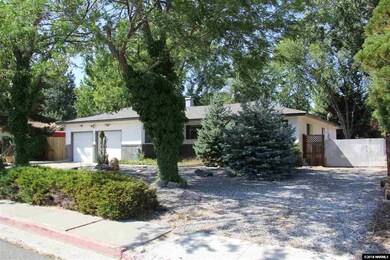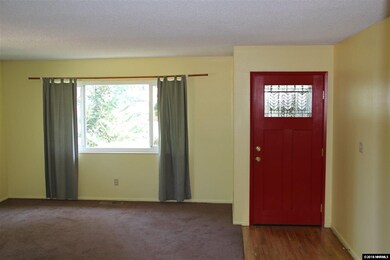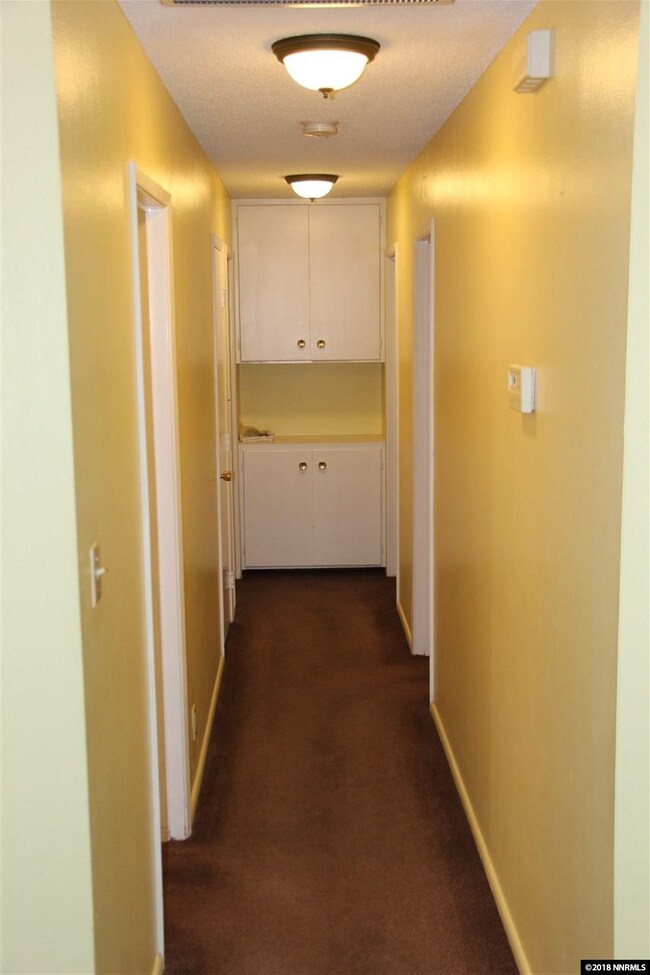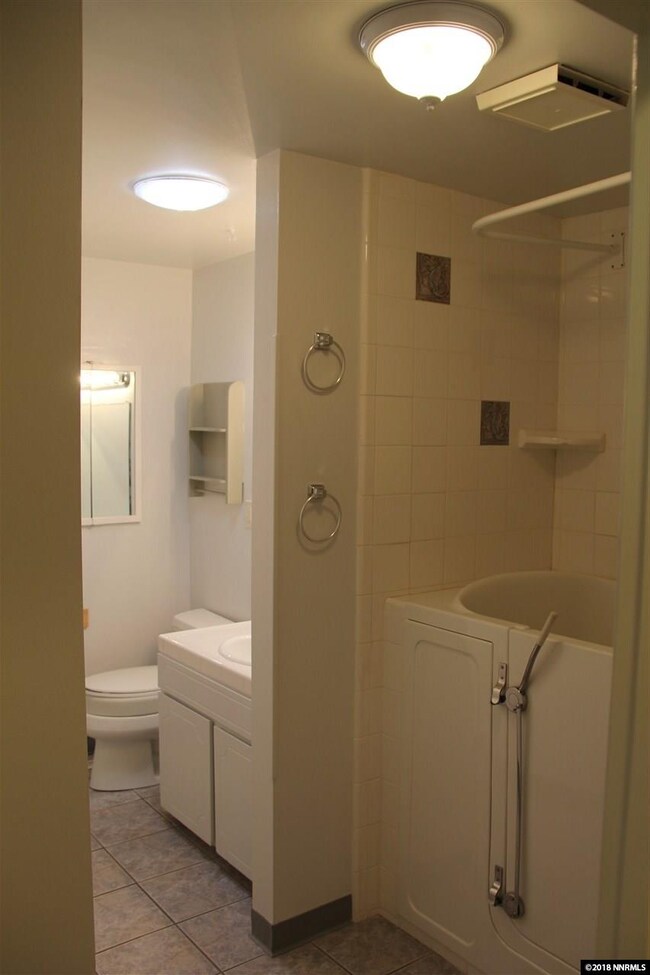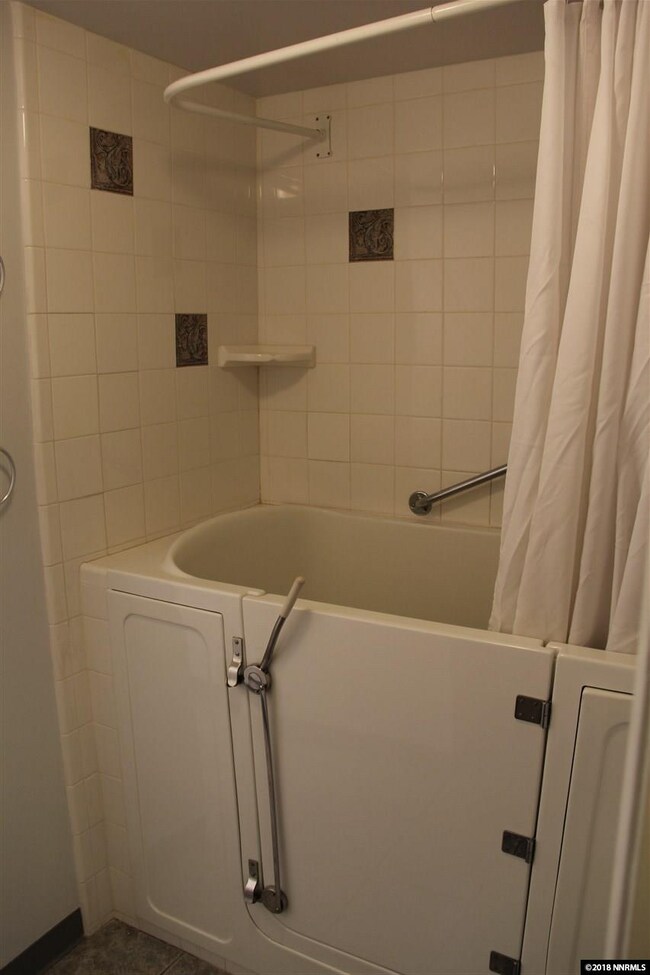
804 W Winnie Ln Carson City, NV 89703
Lakeview NeighborhoodHighlights
- RV Access or Parking
- Wood Flooring
- No HOA
- Deck
- Separate Formal Living Room
- Home Office
About This Home
As of January 2024This beautiful home, located on the west side, is move in ready! Improvements include a newly installed roof of less than 1 month old, tankless water heater, and solar light tubes in each bathroom. The home has an on demand hot water system, garden window, private deck, RV/trailer parking and a large backyard. Buyer and Buyer's agent should verify all information provided on MLS., Square footage as listed by owner includes unpermitted addition and is not consistent with the assessed square footage. Buyer and Buyer's agent should verify all information provided on MLS.
Last Agent to Sell the Property
Robert Simola
Pioneer Real Estate Center License #S.172803 Listed on: 08/22/2018
Home Details
Home Type
- Single Family
Est. Annual Taxes
- $1,110
Year Built
- Built in 1964
Lot Details
- 9,583 Sq Ft Lot
- Property is Fully Fenced
- Landscaped
- Level Lot
- Front and Back Yard Sprinklers
- Sprinklers on Timer
- Property is zoned SF6
Parking
- 2 Car Attached Garage
- Garage Door Opener
- RV Access or Parking
Home Design
- Brick or Stone Mason
- Frame Construction
- Pitched Roof
- Shingle Roof
- Composition Roof
- Vinyl Siding
Interior Spaces
- 1,721 Sq Ft Home
- 1-Story Property
- Ceiling Fan
- Self Contained Fireplace Unit Or Insert
- Gas Log Fireplace
- Double Pane Windows
- Vinyl Clad Windows
- Drapes & Rods
- Blinds
- Family Room with Fireplace
- Separate Formal Living Room
- Combination Kitchen and Dining Room
- Home Office
- Crawl Space
- Laundry in Garage
Kitchen
- Built-In Oven
- Gas Oven
- Gas Cooktop
- Dishwasher
- Disposal
Flooring
- Wood
- Carpet
- Ceramic Tile
Bedrooms and Bathrooms
- 3 Bedrooms
- 2 Full Bathrooms
- Primary Bathroom includes a Walk-In Shower
Home Security
- Smart Thermostat
- Fire and Smoke Detector
Outdoor Features
- Deck
Schools
- Fritsch Elementary School
- Carson Middle School
- Carson High School
Utilities
- Refrigerated Cooling System
- Central Air
- Heating System Uses Natural Gas
- Tankless Water Heater
- Internet Available
- Phone Available
- Cable TV Available
Community Details
- No Home Owners Association
- The community has rules related to covenants, conditions, and restrictions
Listing and Financial Details
- Home warranty included in the sale of the property
- Assessor Parcel Number 00107408
Ownership History
Purchase Details
Home Financials for this Owner
Home Financials are based on the most recent Mortgage that was taken out on this home.Purchase Details
Home Financials for this Owner
Home Financials are based on the most recent Mortgage that was taken out on this home.Purchase Details
Purchase Details
Similar Homes in Carson City, NV
Home Values in the Area
Average Home Value in this Area
Purchase History
| Date | Type | Sale Price | Title Company |
|---|---|---|---|
| Bargain Sale Deed | $465,000 | Ticor Title | |
| Bargain Sale Deed | $312,000 | Ticor Title Carson City | |
| Interfamily Deed Transfer | -- | None Available | |
| Personal Reps Deed | $230,000 | None Available |
Mortgage History
| Date | Status | Loan Amount | Loan Type |
|---|---|---|---|
| Open | $480,345 | VA | |
| Previous Owner | $225,000 | Commercial |
Property History
| Date | Event | Price | Change | Sq Ft Price |
|---|---|---|---|---|
| 01/08/2024 01/08/24 | Sold | $465,000 | 0.0% | $270 / Sq Ft |
| 12/09/2023 12/09/23 | Pending | -- | -- | -- |
| 11/04/2023 11/04/23 | For Sale | $465,000 | 0.0% | $270 / Sq Ft |
| 03/15/2019 03/15/19 | Rented | $1,750 | 0.0% | -- |
| 01/16/2019 01/16/19 | For Rent | $1,750 | 0.0% | -- |
| 11/19/2018 11/19/18 | Sold | $312,000 | -4.0% | $181 / Sq Ft |
| 11/04/2018 11/04/18 | Pending | -- | -- | -- |
| 10/29/2018 10/29/18 | Price Changed | $325,000 | -6.6% | $189 / Sq Ft |
| 10/02/2018 10/02/18 | Price Changed | $348,000 | -2.0% | $202 / Sq Ft |
| 09/06/2018 09/06/18 | Price Changed | $355,000 | -2.7% | $206 / Sq Ft |
| 08/22/2018 08/22/18 | For Sale | $365,000 | -- | $212 / Sq Ft |
Tax History Compared to Growth
Tax History
| Year | Tax Paid | Tax Assessment Tax Assessment Total Assessment is a certain percentage of the fair market value that is determined by local assessors to be the total taxable value of land and additions on the property. | Land | Improvement |
|---|---|---|---|---|
| 2024 | $1,596 | $57,261 | $31,500 | $25,761 |
| 2023 | $1,452 | $52,402 | $31,500 | $20,902 |
| 2022 | $1,344 | $47,235 | $28,700 | $18,535 |
| 2021 | $1,245 | $45,037 | $27,300 | $17,737 |
| 2020 | $1,245 | $43,005 | $25,900 | $17,105 |
| 2019 | $1,164 | $42,376 | $25,900 | $16,476 |
| 2018 | $1,111 | $38,046 | $22,400 | $15,646 |
| 2017 | $1,078 | $35,552 | $20,300 | $15,252 |
| 2016 | $1,052 | $32,067 | $16,800 | $15,267 |
| 2015 | $1,049 | $29,829 | $14,700 | $15,129 |
| 2014 | $1,018 | $28,758 | $14,700 | $14,058 |
Agents Affiliated with this Home
-

Seller's Agent in 2024
Samira Khaled
Engel & Volkers
(775) 303-0184
2 in this area
39 Total Sales
-

Buyer's Agent in 2024
Brian Alexander
LPT Realty, LLC
(775) 250-7120
6 in this area
47 Total Sales
-

Seller's Agent in 2019
Alex Zujovich
Call It Closed International
(775) 315-2838
37 Total Sales
-
R
Seller's Agent in 2018
Robert Simola
Pioneer Real Estate Center
Map
Source: Northern Nevada Regional MLS
MLS Number: 180012528
APN: 001-074-08
- 700 Ivy St
- 613 Ivy St
- 2159 Shadow Brook Ct
- 1026 Meritage Ct
- 302 Meyer St
- 2052 Clover Ct
- 1015 Chaparral Dr
- 1101 Chaparral Dr
- 1950 N Carson St Unit 40
- 1239 Flintwood Dr
- 1191 Flintwood Dr
- 1477 Bravestone Ave
- 1429 Pickaxe St
- 1429 Pickaxe St
- 1429 Pickaxe St
- 1429 Pickaxe St
- 2437 Chardonnay Dr
- 1448 Flintwood Dr
- 1451 Alberta Ct
- 61 Tiger Dr
