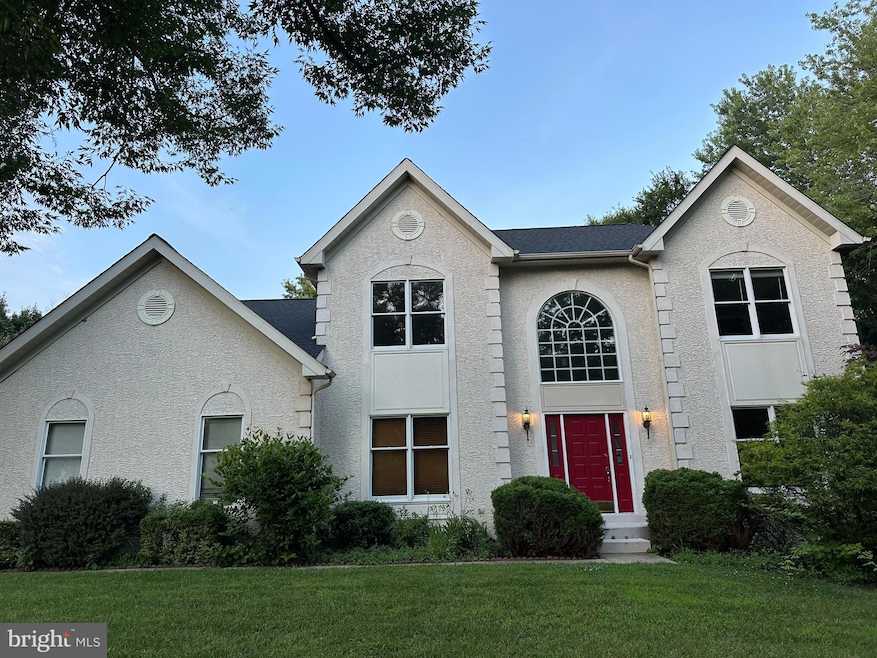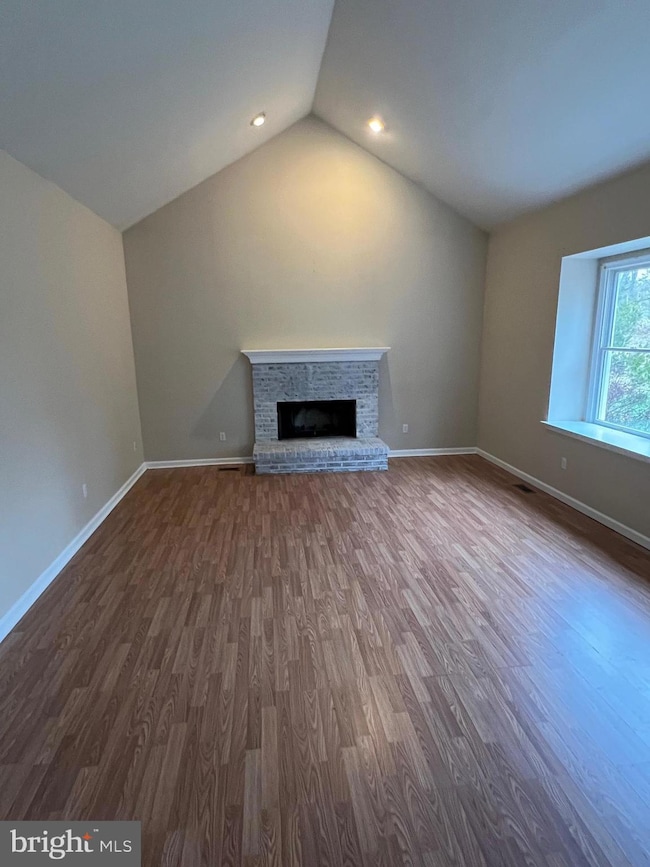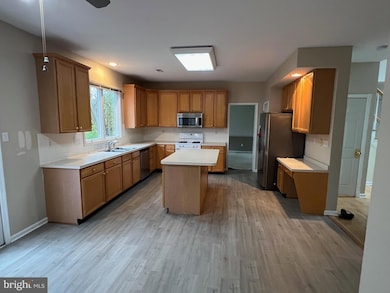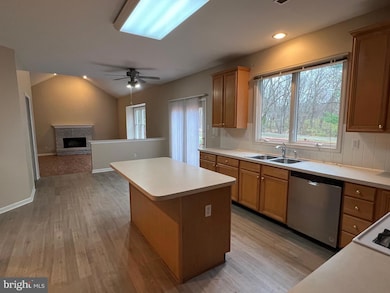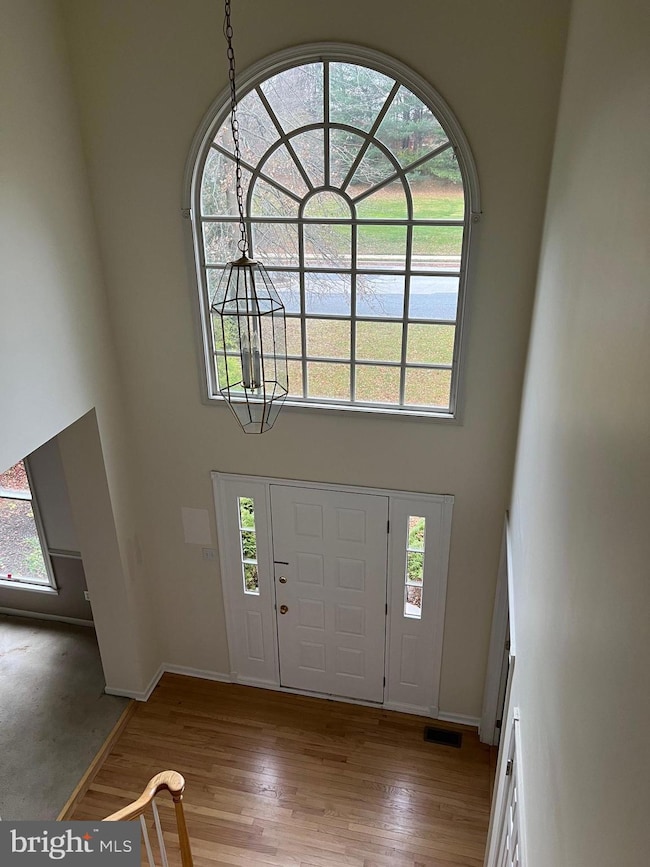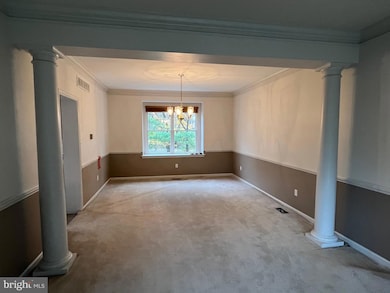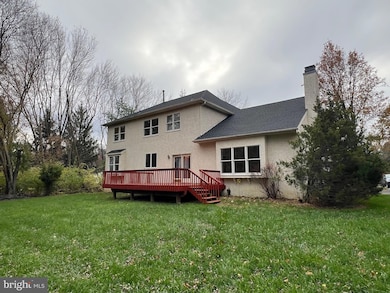804 Waverly Rd Kennett Square, PA 19348
East Marlborough Township NeighborhoodEstimated payment $4,535/month
Highlights
- Open Floorplan
- Colonial Architecture
- Breakfast Area or Nook
- Unionville Elementary School Rated A
- 1 Fireplace
- 2 Car Direct Access Garage
About This Home
Located in the award-winning Unionville-Chadds Ford School District, this home features a two-story foyer, formal living and dining rooms, and a private office/den. The open kitchen offers light maple cabinetry, new laminate flooring, a center island, and pantry, opening to a breakfast area and deck with scenic views of the level backyard. The family room includes a wood-burning fireplace. Upstairs the primary bedroom has a walk-in closet and en suite bath with double vanity, tiled shower, and corner tub. Three additional bedrooms and a hall bath complete the second floor. Carpets have been removed and are ready for new flooring. Full unfinished basement with poured concrete foundation. New roof in 2025 and a new tankless water heater in 2024. Situated in the desirable Willowdale Crossing community offering convenient access to Kennett Square, Wilmington, Philadelphia, and Maryland. Within walking distance to schools, shops, restaurants, and medical offices at Willowdale Town Center.
Listing Agent
(610) 662-9184 jansonsteam@exprealty.com EXP Realty, LLC License #RS327900 Listed on: 11/19/2025

Home Details
Home Type
- Single Family
Est. Annual Taxes
- $12,227
Year Built
- Built in 1999
Lot Details
- 0.38 Acre Lot
- Level Lot
- Property is zoned R10, Res: 1 Fam
HOA Fees
- $110 Monthly HOA Fees
Parking
- 2 Car Direct Access Garage
- 4 Driveway Spaces
- Side Facing Garage
Home Design
- Colonial Architecture
- Concrete Perimeter Foundation
- Stucco
Interior Spaces
- 2,870 Sq Ft Home
- Property has 2 Levels
- Open Floorplan
- Crown Molding
- 1 Fireplace
- Family Room Off Kitchen
- Unfinished Basement
- Basement Fills Entire Space Under The House
- Breakfast Area or Nook
- Laundry on main level
Bedrooms and Bathrooms
- 4 Main Level Bedrooms
- Walk-In Closet
Schools
- Unionville High School
Utilities
- Forced Air Heating and Cooling System
- Natural Gas Water Heater
Community Details
- Association fees include common area maintenance, management, trash
- Willowdale Crossing Community Association
- Willowdale Crossin Subdivision
- Property Manager
Listing and Financial Details
- Tax Lot 0005
- Assessor Parcel Number 61-05K-0005
Map
Home Values in the Area
Average Home Value in this Area
Tax History
| Year | Tax Paid | Tax Assessment Tax Assessment Total Assessment is a certain percentage of the fair market value that is determined by local assessors to be the total taxable value of land and additions on the property. | Land | Improvement |
|---|---|---|---|---|
| 2025 | $1,873 | $278,160 | $66,550 | $211,610 |
| 2024 | $1,873 | $278,160 | $66,550 | $211,610 |
| 2023 | $1,873 | $278,160 | $66,550 | $211,610 |
| 2022 | $1,558 | $278,160 | $66,550 | $211,610 |
| 2021 | $1,873 | $278,160 | $66,550 | $211,610 |
| 2020 | $1,507 | $278,160 | $66,550 | $211,610 |
| 2019 | $1,823 | $278,160 | $66,550 | $211,610 |
| 2018 | $1,823 | $278,160 | $66,550 | $211,610 |
| 2017 | $1,823 | $278,160 | $66,550 | $211,610 |
| 2016 | $1,103 | $278,160 | $66,550 | $211,610 |
| 2015 | $1,103 | $278,160 | $66,550 | $211,610 |
| 2014 | $1,103 | $278,160 | $66,550 | $211,610 |
Property History
| Date | Event | Price | List to Sale | Price per Sq Ft | Prior Sale |
|---|---|---|---|---|---|
| 11/19/2025 11/19/25 | For Sale | $645,000 | -15.9% | $225 / Sq Ft | |
| 01/08/2025 01/08/25 | Sold | $767,000 | +3.9% | $267 / Sq Ft | View Prior Sale |
| 12/06/2024 12/06/24 | For Sale | $738,000 | 0.0% | $257 / Sq Ft | |
| 06/15/2019 06/15/19 | Rented | $3,201 | +3.3% | -- | |
| 05/21/2019 05/21/19 | Under Contract | -- | -- | -- | |
| 05/09/2019 05/09/19 | For Rent | $3,100 | +6.9% | -- | |
| 09/01/2017 09/01/17 | Rented | $2,900 | -6.5% | -- | |
| 08/16/2017 08/16/17 | Under Contract | -- | -- | -- | |
| 06/02/2017 06/02/17 | For Rent | $3,100 | +3.3% | -- | |
| 08/31/2015 08/31/15 | Rented | $3,000 | 0.0% | -- | |
| 07/20/2015 07/20/15 | Under Contract | -- | -- | -- | |
| 07/19/2015 07/19/15 | For Rent | $3,000 | +20.0% | -- | |
| 10/23/2012 10/23/12 | Rented | $2,500 | -7.4% | -- | |
| 10/22/2012 10/22/12 | Under Contract | -- | -- | -- | |
| 08/27/2012 08/27/12 | For Rent | $2,700 | -- | -- |
Purchase History
| Date | Type | Sale Price | Title Company |
|---|---|---|---|
| Special Warranty Deed | $767,000 | None Listed On Document | |
| Special Warranty Deed | $767,000 | None Listed On Document | |
| Corporate Deed | $290,725 | -- |
Mortgage History
| Date | Status | Loan Amount | Loan Type |
|---|---|---|---|
| Open | $613,600 | New Conventional | |
| Closed | $613,600 | New Conventional | |
| Previous Owner | $230,000 | No Value Available |
Source: Bright MLS
MLS Number: PACT2112970
APN: 61-05K-0005.0000
- 191 W Street Rd
- 312 Riverbirch Cir Unit 802
- 617 Unionville Rd
- 102 Manor Dr
- 347 Astilbe Dr
- 127 Violet Dr
- 128 Lantana Dr
- 213 Katsura Dr
- 711 Potter Dr
- 705 Potter Dr
- 505 Wisteria Dr
- 217 Kirkbrae Rd
- 491 N Mill Rd
- 326 Redbud Ln
- 454 Larkspur Dr
- 380 Upland Rd
- 24 Radnor Ln
- 448 N Mill Rd
- 117 Deer Creek Crossing
- 100 Ithan Ct
- 204 River Birch Cir Unit 204
- 116 Waywood Dr
- 851 Fountain Trail
- 215 E Linden St Unit 3
- 215 E Linden St Unit 4
- 600 W State St
- 127 E State St Unit 2
- 119 S Broad St Unit 1
- 232 Center St Unit 1
- 660 E Cypress St Unit 306
- 660 E Cypress St Unit 306
- 212 S Willow St Unit 3
- 301 S Broad St Unit 3
- 320 Victoria Gardens Dr Unit K
- 312 Walnut Court Way Unit B12
- 108 E Cedar St
- 1560 W Doe Run Rd
- 539 E South St
- 908 E Baltimore Pike Unit 6
- 1566 Embreeville Rd
