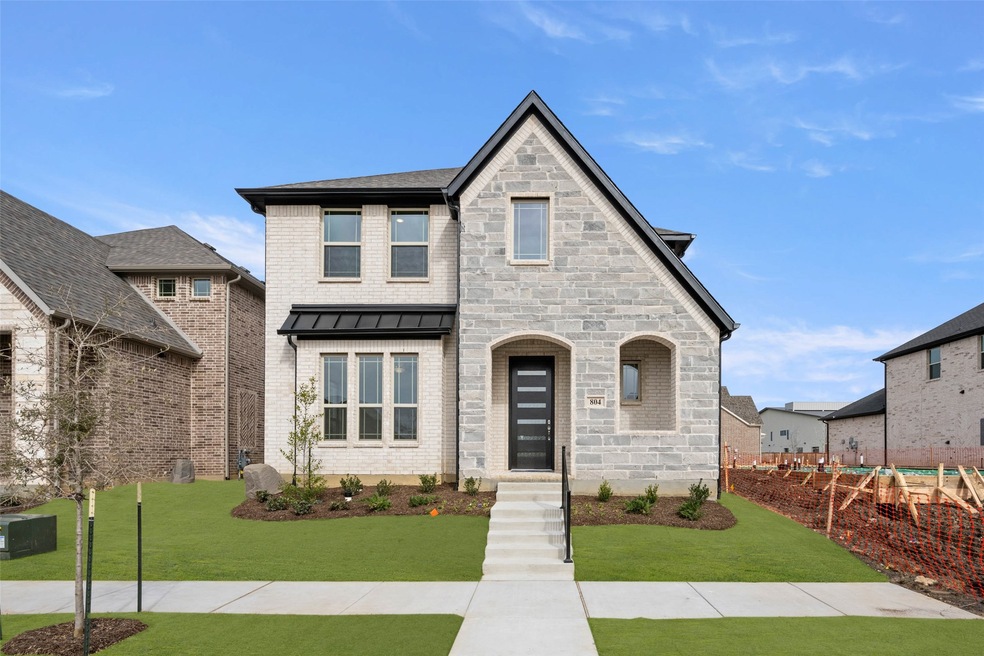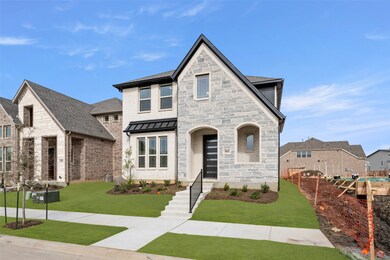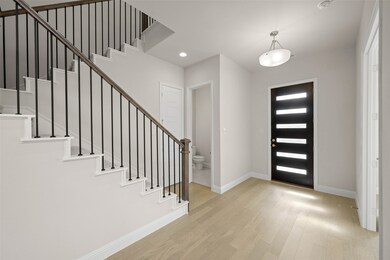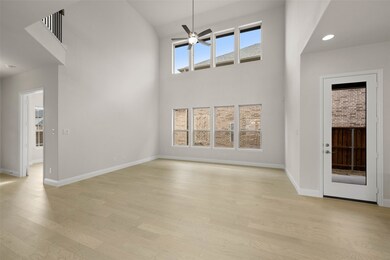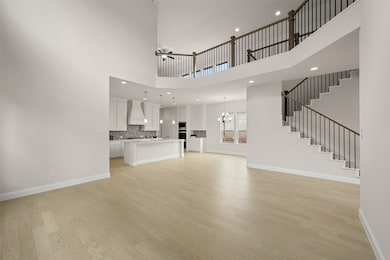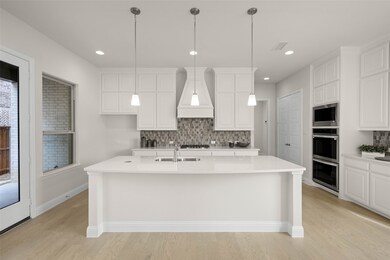
804 Whaley Dr Mansfield, TX 76063
Heritage Estates NeighborhoodHighlights
- New Construction
- Open Floorplan
- Wood Flooring
- Willie Brown Elementary School Rated A
- Traditional Architecture
- Private Yard
About This Home
As of May 2025MLS# 20759373 - Built by Windsor Homes - Ready Now! ~ Low Maintenance Living at its Finest! Introducing the Colorado Series by Windsor Homes. This beautiful Telluride model offers 5 bedrooms, 3.5 baths, an oversized game room and media! The Gourmet kitchen has Stainless appliances, double ovens, built-in microwave, gas cooktop and granite counters. Beautiful engineered wood floors throughout, tall ceilings offer lots of natural light. Covered Patio, 8ft interior doors, quartz counters in baths, tankless water heaters, delta plumbing fixtures, buff mortar, brick front porches, full sod, full sprinkler, full fence, full gutters, radiant barrier decking, low e windows, 16 SEER HVAC. Located in a prime Mansfield area near local hospital, schools, shopping and highways. HOA covers front yard maintenance.
Last Agent to Sell the Property
HomesUSA.com Brokerage Phone: 888-872-6006 License #0096651 Listed on: 10/21/2024
Home Details
Home Type
- Single Family
Est. Annual Taxes
- $1,990
Year Built
- Built in 2024 | New Construction
Lot Details
- 4,946 Sq Ft Lot
- Wood Fence
- Private Yard
- Back Yard
HOA Fees
- $175 Monthly HOA Fees
Parking
- 2 Car Garage
- Rear-Facing Garage
- Garage Door Opener
Home Design
- Traditional Architecture
- Brick Exterior Construction
- Slab Foundation
- Composition Roof
Interior Spaces
- 3,670 Sq Ft Home
- 2-Story Property
- Open Floorplan
- Ceiling Fan
Kitchen
- Eat-In Kitchen
- <<doubleOvenToken>>
- Gas Cooktop
- <<microwave>>
- Dishwasher
- Kitchen Island
- Disposal
Flooring
- Wood
- Carpet
- Ceramic Tile
Bedrooms and Bathrooms
- 5 Bedrooms
- Walk-In Closet
Home Security
- Home Security System
- Carbon Monoxide Detectors
- Fire and Smoke Detector
Outdoor Features
- Covered patio or porch
- Exterior Lighting
Schools
- Brown Elementary School
- Mansfield High School
Utilities
- Central Heating and Cooling System
- Gas Water Heater
- Cable TV Available
Community Details
- Association fees include management, ground maintenance
- Neighborhood Management Inc Association
- Colby Crossing Subdivision
Listing and Financial Details
- Legal Lot and Block 14 / 1
- Assessor Parcel Number 42731109
Ownership History
Purchase Details
Home Financials for this Owner
Home Financials are based on the most recent Mortgage that was taken out on this home.Similar Homes in the area
Home Values in the Area
Average Home Value in this Area
Purchase History
| Date | Type | Sale Price | Title Company |
|---|---|---|---|
| Special Warranty Deed | -- | Benchmark Title |
Mortgage History
| Date | Status | Loan Amount | Loan Type |
|---|---|---|---|
| Open | $526,047 | New Conventional | |
| Previous Owner | $443,200 | New Conventional |
Property History
| Date | Event | Price | Change | Sq Ft Price |
|---|---|---|---|---|
| 05/16/2025 05/16/25 | Sold | -- | -- | -- |
| 04/01/2025 04/01/25 | Pending | -- | -- | -- |
| 11/15/2024 11/15/24 | Price Changed | $557,440 | -3.5% | $152 / Sq Ft |
| 10/21/2024 10/21/24 | For Sale | $577,440 | -- | $157 / Sq Ft |
Tax History Compared to Growth
Tax History
| Year | Tax Paid | Tax Assessment Tax Assessment Total Assessment is a certain percentage of the fair market value that is determined by local assessors to be the total taxable value of land and additions on the property. | Land | Improvement |
|---|---|---|---|---|
| 2024 | $1,990 | $87,500 | $87,500 | -- |
| 2023 | $2,021 | $87,500 | $87,500 | $0 |
| 2022 | $2,269 | $87,500 | $87,500 | $0 |
Agents Affiliated with this Home
-
Ben Caballero

Seller's Agent in 2025
Ben Caballero
HomesUSA.com
(888) 872-6006
16 in this area
30,694 Total Sales
-
Cameron Butler
C
Buyer's Agent in 2025
Cameron Butler
Realty Of America, LLC
(817) 691-4198
2 in this area
110 Total Sales
Map
Source: North Texas Real Estate Information Systems (NTREIS)
MLS Number: 20759373
APN: 42731109
- 2715 Chambray Ln
- 2713 Chambray Ln
- 2705 Chambray Ln
- 709 Ascot Park Dr
- 4 Velvet Ct
- 1115 Brook Arbor Dr
- 8 Velvet Ct
- 1018 Brook Arbor Dr
- 1314 Waterwood Dr
- 619 Hammond Dr
- 4 Trailside Ct
- 6 Trailside Ct
- 3203 Vista Lake Cir
- 3202 Abbey Rd
- 125 N Creekwood Dr
- 3200 Penny Ln
- 910 Walnut Falls Cir
- 3306 Scenic Glen Dr
- 2 Pond View Ct
- 1017 High Lake Trail
