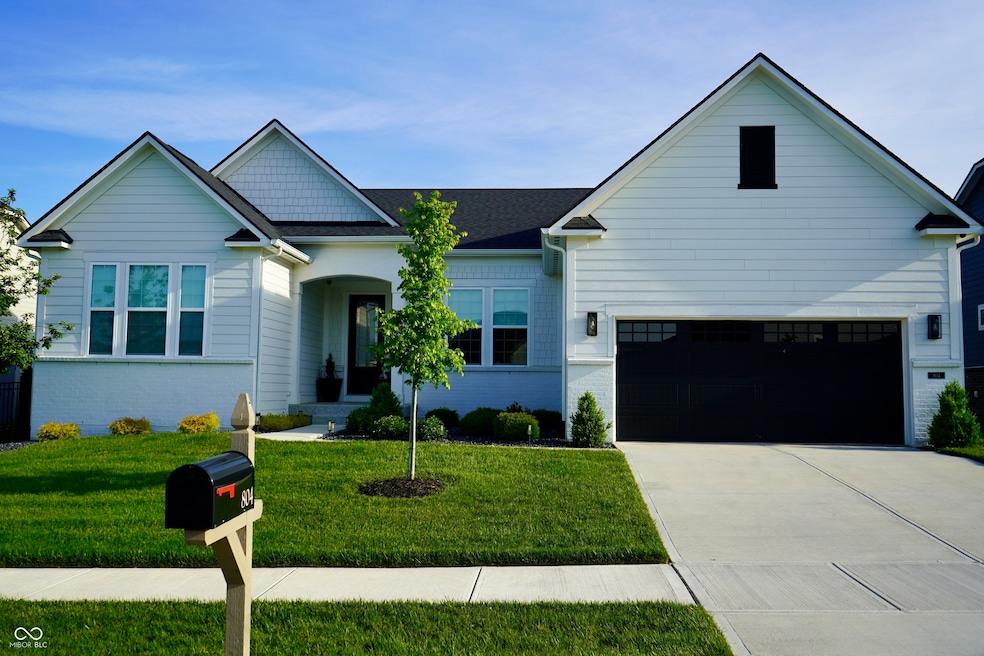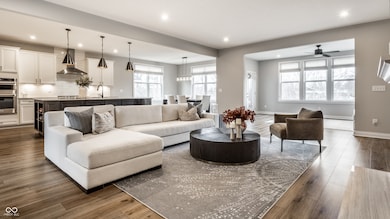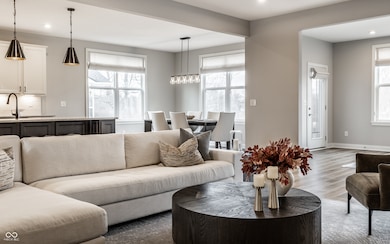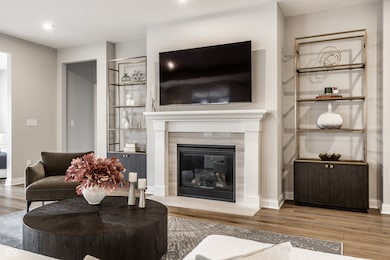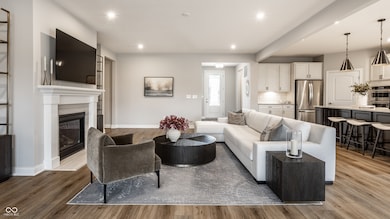
804 Whispering Oaks Dr Carmel, IN 46032
Estimated payment $5,487/month
Highlights
- Water Views
- Traditional Architecture
- Breakfast Room
- Shamrock Springs Elementary School Rated A-
- Covered patio or porch
- Double Oven
About This Home
Immaculate 4 BD 4 BA ranch with elevated design features make this remarkable home better than new construction. With over 5000 sq. ft this spacious floor plan offers beauty and functionality. You will love the natural light, 10 ft ceilings and thoughtful enhancements throughout. The gourmet kitchen is truly the heart of the home featuring a large island, cabinetry with loads of storage, high end appliances, elegant backsplash, gorgeous lighting, pantry and breakfast nook. The seamless flow into the living room with a cozy fireplace and the sunroom with sweeping views of the private backyard make entertaining a breeze. A dedicated office/den and additional bedrooms on the main level offer flexibility to fit your lifestyle. The primary suite is truly serene boasting a custom feature wall, beautiful view outdoors, spa like bathroom with dual sinks, large walk-in shower and a walk-in closet with custom organization system. The main level also includes a nicely appointed mud room with built-in boot bench and laundry sink. A finished basement offers a great extension of living space with plenty of room for family and guests with a 4th bedroom and full bathroom. The ample living area offers endless opportunities for a home theater, rec area, home gym, and tons of extra storage. Enjoy the outdoors on this premium lot showcasing a spectacular nature and pond view with lighted fountain. The fully fenced backyard offers plenty of room to play and entertain. Almost brand new - this home has been meticulously maintained offering value and peace of mind. Convenience is key in this desirable neighborhood with easy access to shopping, dining, trails, parks and all the surrounding communities have to offer. This home truly has it all!
Last Listed By
eXp Realty, LLC Brokerage Email: amylynnwarner@gmail.com License #RB15001123 Listed on: 05/30/2025

Home Details
Home Type
- Single Family
Est. Annual Taxes
- $6,196
Year Built
- Built in 2022
Lot Details
- 0.26 Acre Lot
- Sprinkler System
HOA Fees
- $115 Monthly HOA Fees
Parking
- 2 Car Attached Garage
Property Views
- Water
- Woods
Home Design
- Traditional Architecture
- Brick Exterior Construction
- Shingle Siding
- Cement Siding
- Concrete Perimeter Foundation
Interior Spaces
- 1-Story Property
- Tray Ceiling
- Entrance Foyer
- Living Room with Fireplace
- Breakfast Room
- Attic Access Panel
Kitchen
- Eat-In Kitchen
- Breakfast Bar
- Double Oven
- Gas Cooktop
- Microwave
- Dishwasher
- Kitchen Island
- Disposal
Flooring
- Carpet
- Vinyl Plank
Bedrooms and Bathrooms
- 4 Bedrooms
- Walk-In Closet
- Dual Vanity Sinks in Primary Bathroom
Laundry
- Dryer
- Washer
Basement
- 9 Foot Basement Ceiling Height
- Sump Pump with Backup
- Basement Storage
- Basement Window Egress
Home Security
- Radon Detector
- Fire and Smoke Detector
Outdoor Features
- Covered patio or porch
Schools
- Westfield Middle School
- Westfield Intermediate School
- Westfield High School
Utilities
- Humidifier
- Forced Air Heating System
- Gas Water Heater
Community Details
- Association fees include maintenance, snow removal, walking trails
- Association Phone (317) 541-0000
- Legacy Oaks Subdivision
- Property managed by Omni Management Services
Listing and Financial Details
- Tax Lot 49
- Assessor Parcel Number 290913012019000015
Map
Home Values in the Area
Average Home Value in this Area
Tax History
| Year | Tax Paid | Tax Assessment Tax Assessment Total Assessment is a certain percentage of the fair market value that is determined by local assessors to be the total taxable value of land and additions on the property. | Land | Improvement |
|---|---|---|---|---|
| 2024 | $6,172 | $685,400 | $102,400 | $583,000 |
| 2023 | $6,197 | $541,000 | $102,400 | $438,600 |
| 2022 | $39 | $600 | $600 | $0 |
Property History
| Date | Event | Price | Change | Sq Ft Price |
|---|---|---|---|---|
| 05/30/2025 05/30/25 | For Sale | $865,000 | -- | $171 / Sq Ft |
Purchase History
| Date | Type | Sale Price | Title Company |
|---|---|---|---|
| Warranty Deed | $790,030 | First American Title |
Similar Homes in Carmel, IN
Source: MIBOR Broker Listing Cooperative®
MLS Number: 22024690
APN: 29-09-13-012-019.000-015
- 1052 Barley Cir
- 15203 Shoreway Ct E
- 14814 Beacon Blvd
- 456 Monon Way Dr
- 902 Racetime Rd
- 14809 Senator Way
- 334 Stonehedge Dr
- 320 Thornberry Dr
- 757 Howe Dr
- 1004 Nevelle Ln
- 244 W Admiral Way S
- 158 E Bloomfield Ln
- 107 W Columbine Ln
- 45 E Wisteria Way
- 48 E Wisteria Way
- 589 Viking Warrior Blvd
- 13783 Tender Dr
- 742 Marana Dr
- 223 Haldale Dr
- 16016 Viking Lair Rd
