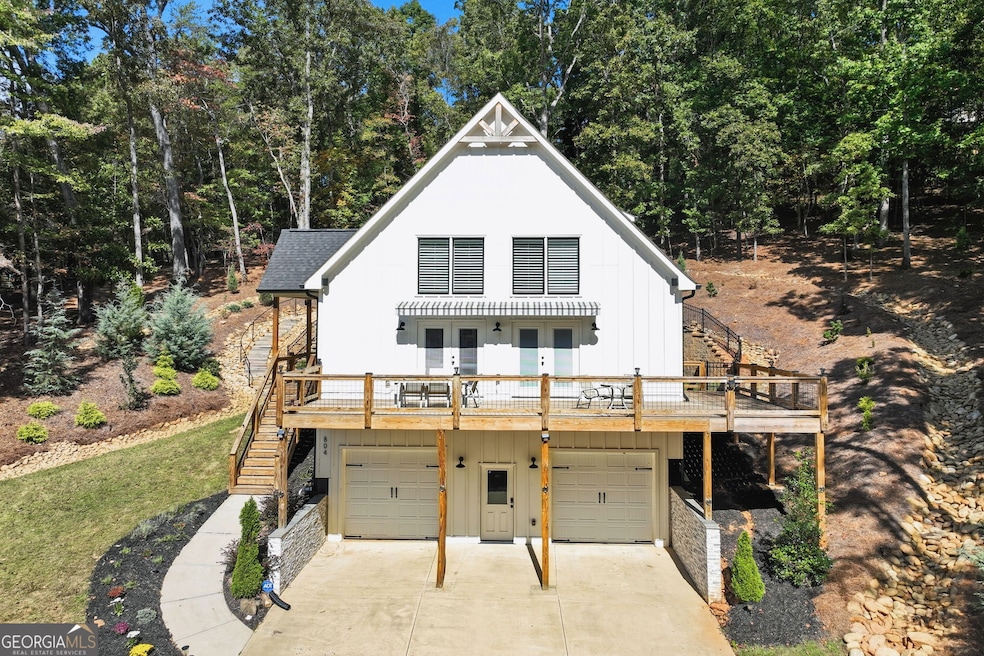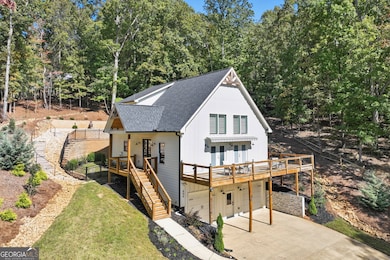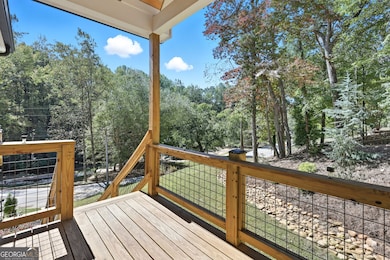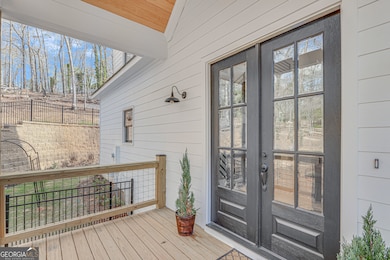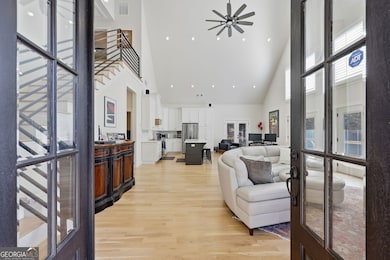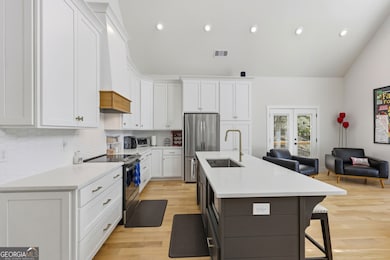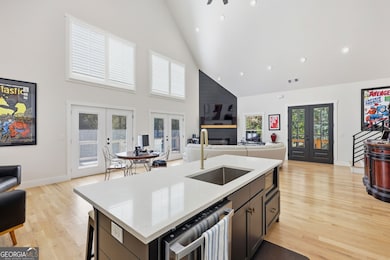804 Wilshire Rd Gainesville, GA 30501
Bradford-Ridgewood NeighborhoodEstimated payment $4,193/month
Highlights
- Wine Cellar
- 0.74 Acre Lot
- Community Lake
- City View
- Craftsman Architecture
- Deck
About This Home
804 Wilshire Rd built in 2022 is now BETTER THAN NEW! Exterior upgrades include: front wraparound sitting deck with shaded electric awning and Polk outdoor speakers, beautiful slate tread steps railed staircase leading to 1 of the 2 rear flagstone firepit entertainment / grilling patios. Fenced in Backyard. There are (3) retention walls that are tiered and then flanked by (2) River Rock drainage Dry Creeks as well as an added underground French Drainage system added. Over $100,000 in Hardscape/Landscape Improvements since last sale! Total Natural setting - Mature landscaping - Magnolia, Gum, Oaks, Blue Spruce, Norway Spuce, Australian Spruce, and many many more! Not in an HOA, and Just across from Wilshire Park and Lake Lanier Park this home will be the perfect fit for the right couple or family wanting privacy, yet who also hold convenience as a very important box to be checked off. Some notable interior features include: an oversized 780 sq ft epoxy floor 2-3 car garage - easily fits 2 cars, a golf cart, and a multitude of fitness equipment, concrete poured walls below grade house the finished air-conditoned bonus room (great spot for an office, Therapy room, Cardio gym Theater, or Man-Woman cave), and a safe room for storage or whatever you decide this room should be. Also inside you will find wood floors, volume 24 foot cathedral ceiling, 42 inch kitchen cabinets, plantation shutters, master closet shelf build out, and an electric fireplace. Big Screen TV's, and all Appliances including new Washer and Dryer convey. FURNISHINGS are also negotiable for someone wanting a Turn-Key nothing to do home. Bottom line this Home has been well maintained - New TRANE AC condenser, new gutters, new security and wildlife cameras for the daily deer visits. Super Low Utility Bills - ask for records.
Home Details
Home Type
- Single Family
Est. Annual Taxes
- $6,402
Year Built
- Built in 2022
Lot Details
- 0.74 Acre Lot
- Back Yard Fenced
- Private Lot
- Level Lot
- Partially Wooded Lot
Home Design
- Craftsman Architecture
- Contemporary Architecture
- Composition Roof
- Concrete Siding
- Stone Siding
- Vinyl Siding
- Stone
Interior Spaces
- 1.5-Story Property
- Beamed Ceilings
- Vaulted Ceiling
- Ceiling Fan
- Factory Built Fireplace
- Double Pane Windows
- Plantation Shutters
- Wine Cellar
- Family Room with Fireplace
- Combination Dining and Living Room
- Bonus Room
- City Views
- Pull Down Stairs to Attic
- Fire and Smoke Detector
Kitchen
- Breakfast Bar
- Built-In Double Oven
- Microwave
- Dishwasher
- Stainless Steel Appliances
- Kitchen Island
- Solid Surface Countertops
Flooring
- Wood
- Stone
- Tile
Bedrooms and Bathrooms
- 3 Bedrooms | 1 Primary Bedroom on Main
- Walk-In Closet
- Double Vanity
- Bathtub Includes Tile Surround
Laundry
- Dryer
- Washer
Finished Basement
- Partial Basement
- Interior Basement Entry
Parking
- Garage
- Garage Door Opener
- Drive Under Main Level
Outdoor Features
- Balcony
- Deck
- Patio
- Veranda
- Porch
Location
- Property is near schools
- Property is near shops
- City Lot
Schools
- Enota Elementary School
- Gainesville High School
Utilities
- Forced Air Zoned Heating and Cooling System
- Underground Utilities
- Electric Water Heater
- High Speed Internet
- Phone Available
- Cable TV Available
Listing and Financial Details
- Tax Lot 1
Community Details
Overview
- No Home Owners Association
- Tract 1 Subdivision
- Community Lake
Recreation
- Tennis Courts
- Community Playground
- Park
Map
Home Values in the Area
Average Home Value in this Area
Tax History
| Year | Tax Paid | Tax Assessment Tax Assessment Total Assessment is a certain percentage of the fair market value that is determined by local assessors to be the total taxable value of land and additions on the property. | Land | Improvement |
|---|---|---|---|---|
| 2022 | $1,246 | $76,760 | $64,240 | $12,520 |
Property History
| Date | Event | Price | List to Sale | Price per Sq Ft | Prior Sale |
|---|---|---|---|---|---|
| 10/15/2025 10/15/25 | Price Changed | $695,000 | -0.4% | $330 / Sq Ft | |
| 10/09/2025 10/09/25 | For Sale | $697,500 | +20.3% | $332 / Sq Ft | |
| 05/25/2023 05/25/23 | Sold | $580,000 | -3.3% | $201 / Sq Ft | View Prior Sale |
| 04/10/2023 04/10/23 | Pending | -- | -- | -- | |
| 04/05/2023 04/05/23 | Price Changed | $599,900 | -7.7% | $208 / Sq Ft | |
| 03/27/2023 03/27/23 | For Sale | $649,900 | +23.3% | $226 / Sq Ft | |
| 10/28/2022 10/28/22 | Sold | $527,000 | 0.0% | $298 / Sq Ft | View Prior Sale |
| 09/22/2022 09/22/22 | Pending | -- | -- | -- | |
| 09/16/2022 09/16/22 | For Sale | $527,000 | -- | $298 / Sq Ft |
Source: Georgia MLS
MLS Number: 10622599
APN: 01-00043-01-074
- 810 Hillside Dr
- 1064 Hartwell Crossing
- 806 Dixon Dr
- 669 Dixon Dr
- 1042 Hartwell Crossing
- 775 Ridgewood Ave
- 1226 Bloomsbury Ln
- 1009 Wessell Rd NW
- 1223 Bloomsbury Ln
- 650 Blueridge Ave
- 1225 Dixon Cir
- 537 Stillwood Dr
- 584 Long Oak Dr
- 601 Ridgewood Ave
- 511 Dixon Dr
- 531 Crestview Terrace
- 581 Bradford St NW
- 567 Northside Dr Unit 567-B Northside
- 320 Ridgewood Ave Unit C4
- 700 Washington St NW
- 800 West Ave
- 300 Forrest Ave
- 300 Forrest Ave Unit B
- 394 Christopher Dr
- 434 Christopher Dr
- 641 West Ave
- 703 West Ave
- 235 Tower Commons Rd
- 605 Candler St Unit C2
- 111 Green St SE
- 1001 Park Hill Dr Unit B7
- 1425 Brandon Place
- 1100 Park Creek Ct Unit 227
- 1100 Park Creek Ct Unit 512
- 1000 Everly Way
- 622 Shallowford Rd NW Unit Carlisle
- 622 Shallowford Rd NW Unit Anderson
