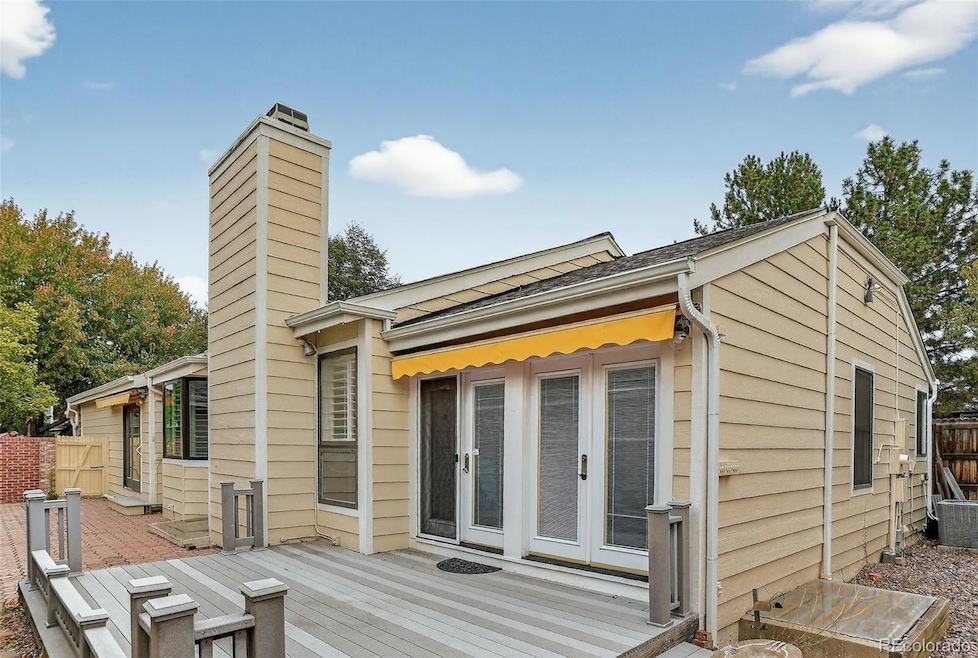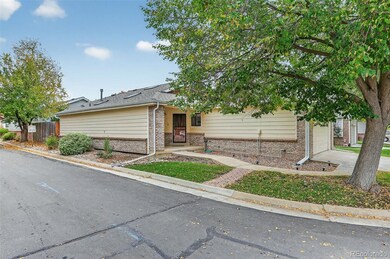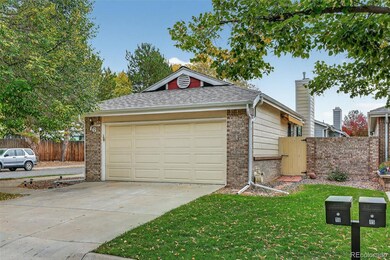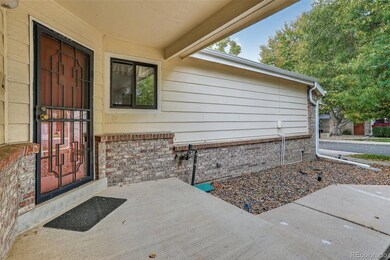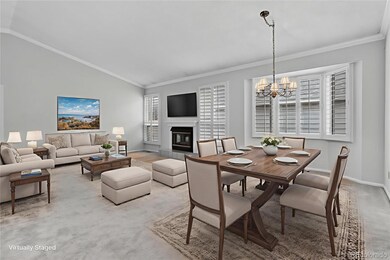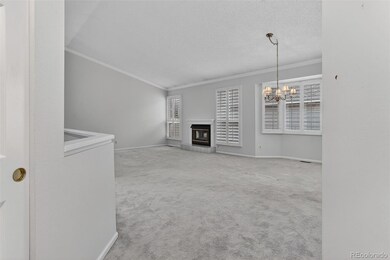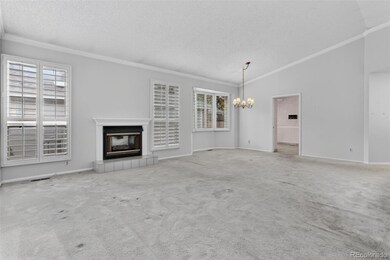8040 E Dartmouth Ave Unit 16 Denver, CO 80231
Hampden NeighborhoodEstimated payment $3,825/month
Highlights
- Primary Bedroom Suite
- Open Floorplan
- Living Room with Fireplace
- Thomas Jefferson High School Rated A-
- Deck
- Vaulted Ceiling
About This Home
Elegant Single-Story Living in The Ridge at Tamarac!
Perfectly positioned on a desirable corner lot, this charming patio home blends modern updates with timeless appeal. Step inside to discover an open, light-filled floor plan enhanced by vaulted ceilings, skylights, and plantation shutters—creating a bright and airy atmosphere throughout.
The main level offers effortless single-story living with a spacious primary suite featuring patio access, a secondary bedroom or office, and two beautifully appointed bathrooms. Enjoy the warmth of the gas fireplace and the convenience of a central vacuum—signature touches that set this home apart.
Recent major improvements include an all-new sewer line, brand-new roof, new water heater, and newer HVAC system—adding peace of mind and long-term value.
Sliding glass doors from both the kitchen and primary suite open to a private outdoor retreat, complete with two electric awnings and a generous patio perfect for entertaining or relaxing.
The fully finished basement expands your living space with a large recreation room, cozy fireplace, spacious wet bar, and a third bedroom with a custom oversized egress window. A full bathroom makes this the ideal guest suite or extended living area.
Residents enjoy low-maintenance living thanks to the HOA that covers exterior upkeep and lawn care. With a two-car attached garage and close proximity to Bible Park, the Highline Canal Trail, shopping, dining, the Denver Tech Center, and downtown, this home offers the perfect balance of comfort, convenience, and community.
Priced below comparable sales—move in, make it yours, and enjoy a quick closing!
Listing Agent
Coldwell Banker Realty 24 Brokerage Email: thanksdonna@gmail.com,303-718-6285 License #1328256 Listed on: 10/14/2025

Home Details
Home Type
- Single Family
Est. Annual Taxes
- $2,474
Year Built
- Built in 1987
Lot Details
- 4,485 Sq Ft Lot
- Level Lot
- Private Yard
HOA Fees
- $325 Monthly HOA Fees
Parking
- 2 Car Attached Garage
Home Design
- Traditional Architecture
- Brick Exterior Construction
- Frame Construction
- Concrete Perimeter Foundation
Interior Spaces
- 1-Story Property
- Open Floorplan
- Central Vacuum
- Vaulted Ceiling
- Skylights
- Gas Log Fireplace
- Double Pane Windows
- Plantation Shutters
- Family Room
- Living Room with Fireplace
- 2 Fireplaces
- Dining Room
- Game Room
- Utility Room
- Carbon Monoxide Detectors
Kitchen
- Eat-In Kitchen
- Self-Cleaning Oven
- Microwave
- Dishwasher
- Laminate Countertops
- Disposal
Flooring
- Carpet
- Tile
Bedrooms and Bathrooms
- 3 Bedrooms | 2 Main Level Bedrooms
- Primary Bedroom Suite
Laundry
- Laundry Room
- Dryer
- Washer
Finished Basement
- Fireplace in Basement
- 1 Bedroom in Basement
Eco-Friendly Details
- Smoke Free Home
Outdoor Features
- Deck
- Patio
- Front Porch
Schools
- Holm Elementary School
- Hamilton Middle School
- Thomas Jefferson High School
Utilities
- Forced Air Heating and Cooling System
- Heating System Uses Natural Gas
Community Details
- Association fees include insurance, ground maintenance, maintenance structure, recycling, trash
- Advanced HOA, Phone Number (303) 482-2213
- Crestridge Sub Subdivision
Listing and Financial Details
- Assessor Parcel Number 6333-10-016
Map
Home Values in the Area
Average Home Value in this Area
Tax History
| Year | Tax Paid | Tax Assessment Tax Assessment Total Assessment is a certain percentage of the fair market value that is determined by local assessors to be the total taxable value of land and additions on the property. | Land | Improvement |
|---|---|---|---|---|
| 2024 | $2,474 | $37,940 | $2,160 | $35,780 |
| 2023 | $2,421 | $37,940 | $2,160 | $35,780 |
| 2022 | $2,031 | $32,490 | $6,060 | $26,430 |
| 2021 | $1,960 | $33,420 | $6,230 | $27,190 |
| 2020 | $1,644 | $29,310 | $6,240 | $23,070 |
| 2019 | $1,598 | $29,310 | $6,240 | $23,070 |
| 2018 | $1,605 | $27,950 | $6,280 | $21,670 |
| 2017 | $1,601 | $27,950 | $6,280 | $21,670 |
| 2016 | $1,536 | $26,800 | $5,206 | $21,594 |
| 2015 | $1,472 | $26,800 | $5,206 | $21,594 |
| 2014 | $1,259 | $23,120 | $7,164 | $15,956 |
Property History
| Date | Event | Price | List to Sale | Price per Sq Ft |
|---|---|---|---|---|
| 10/14/2025 10/14/25 | For Sale | $625,000 | -- | $234 / Sq Ft |
Purchase History
| Date | Type | Sale Price | Title Company |
|---|---|---|---|
| Warranty Deed | $217,500 | -- |
Source: REcolorado®
MLS Number: 5693861
APN: 6333-10-016
- 8080 E Dartmouth Ave Unit 41
- 7500 E Dartmouth Ave Unit 8
- 7500 E Dartmouth Ave Unit 16
- 3306 S Uinta Ct
- 2995 S Whiting Way
- 3073 S Xanthia St
- 3121 S Tamarac Dr Unit 302H
- 2863 S Uinta St
- 7665 E Eastman Ave Unit 111A
- 7665 E Eastman Ave Unit 204B
- 7665 E Eastman Ave Unit 203B
- 7665 E Eastman Ave Unit 301
- 7665 E Eastman Ave Unit 212
- 7665 E Eastman Ave Unit 110C
- 3141 S Tamarac Dr Unit 305E
- 3141 S Tamarac Dr Unit 206E
- 2970 S Rosemary St
- 8055 E Bethany Place
- 2943 S Verbena Way
- 2842 S Vincennes Way
- 7665 E Eastman Ave Unit A103
- 8060 E Girard Ave Unit 101
- 8060 E Girard Ave Unit 420
- 8000 E Girard Ave
- 8405 E Hampden Ave
- 2800 S Syracuse Way
- 2575 S Syracuse Way Unit A-101
- 8525 E Hampden Ave
- 7777 E Yale Ave
- 8786 E Girard Ave
- 3625 S Verbena St
- 2575 S Syracuse Way Unit D207
- 2575 S Syracuse Way Unit K208
- 8400 E Yale Ave
- 8375 E Yale Ave
- 3655 S Verbena St
- 9112 E Amherst Dr Unit B
- 7300-7500 E Harvard Ave
- 3446 S Akron St
- 2470 S Quebec St
