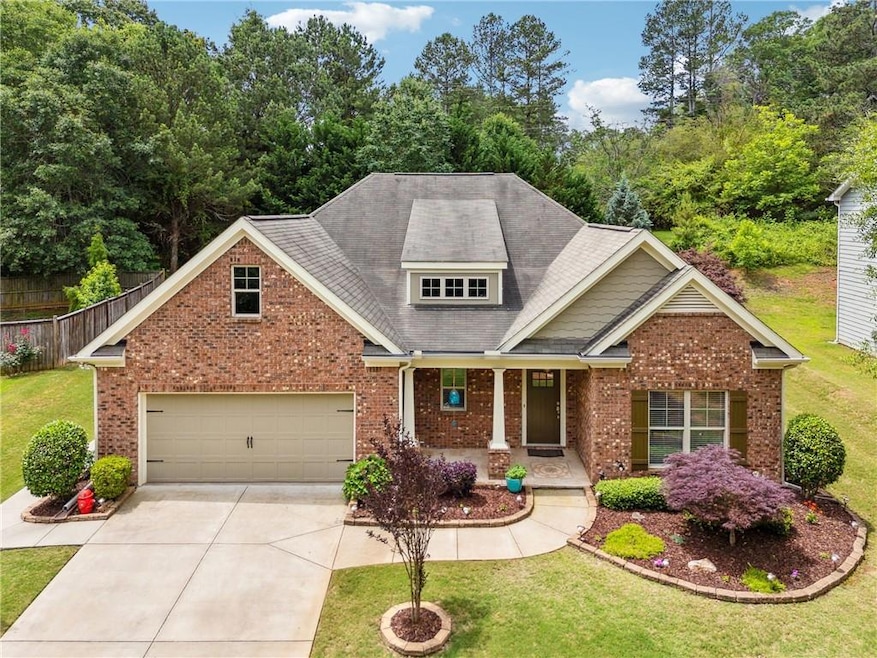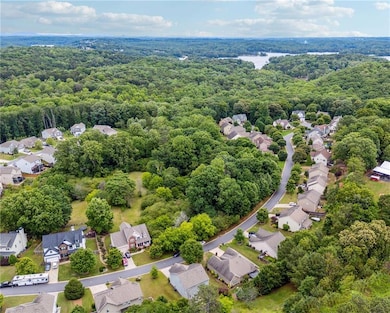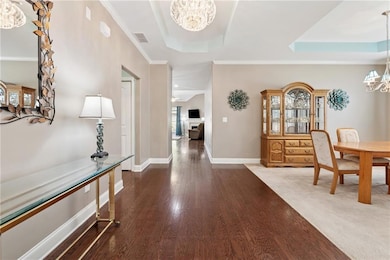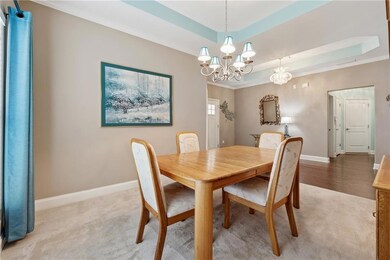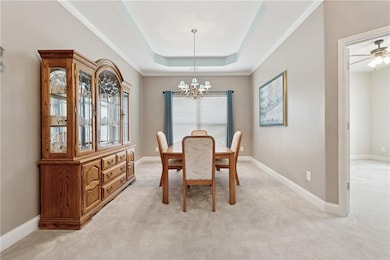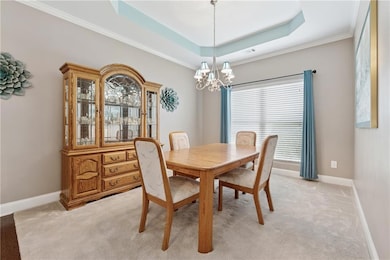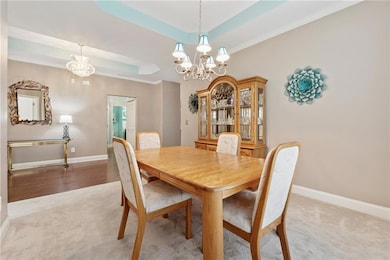8040 Gracen Dr Gainesville, GA 30506
Lake Lanier NeighborhoodEstimated payment $2,310/month
Highlights
- Separate his and hers bathrooms
- View of Trees or Woods
- Vaulted Ceiling
- Chestatee Elementary School Rated A-
- Dining Room Seats More Than Twelve
- Oversized primary bedroom
About This Home
HARD TO FIND, 2015 perfectly maintained, BRICK FRONT ONE LEVEL RANCH! 3 bed, 2/12 bath PLUS Large BONUS ROOM all on ONE LEVEL. Appx 2326 Sq Ft. nestled in a quiet community 1⁄4 mile from HWY 53. 10’ plus SMOOTH ceilings, OPEN Split Bedroom floor plan ideal for Owner and Guest privacy, entertaining, and everyday living. Generously sized living spaces providing comfort and flexibility: Gourmet kitchen table height Granite Island, stainless steel appliances & walk-in pantry. Expansive family room with cozy fireplace. Secondary Bedrooms feature smooth vaulted ceilings for an airy feel. Primary Owners suite boasts a tray ceiling, sitting area, large beautiful windows for lots of sunshine, dual vanities, large soaking tub, separate shower & walk-in closet. Outdoor Features: Low maintenance concrete exterior siding, flat level driveway, enlarged covered patio, private, low-maintenance backyard. Unwind on your rocking-chair front porch. ONLY 5 minutes from Lake Lanier's Little Hall Park with 3 boat ramps, picnic tables, fishing, and just 10 minutes to Gainesville Marina, Duckett Mill ramp, Walmart, Publix, shopping, dining, and theaters! This home offers the perfect blend of tranquility, convenience, and versatility. This home is a MUST SEE!
Home Details
Home Type
- Single Family
Est. Annual Taxes
- $722
Year Built
- Built in 2015
Lot Details
- 10,019 Sq Ft Lot
- Lot Dimensions are 77x128x95x113
- Property fronts a county road
- Landscaped
- Private Yard
- Back Yard
HOA Fees
- $10 Monthly HOA Fees
Parking
- 2 Car Attached Garage
- Parking Accessed On Kitchen Level
- Front Facing Garage
- Garage Door Opener
- Driveway Level
Home Design
- Traditional Architecture
- Slab Foundation
- Composition Roof
- Cement Siding
- Brick Front
- HardiePlank Type
Interior Spaces
- 2,326 Sq Ft Home
- 1-Story Property
- Tray Ceiling
- Vaulted Ceiling
- Recessed Lighting
- Double Pane Windows
- Awning
- Window Treatments
- Entrance Foyer
- Family Room with Fireplace
- Dining Room Seats More Than Twelve
- Formal Dining Room
- Bonus Room
- Views of Woods
Kitchen
- Open to Family Room
- Breakfast Bar
- Walk-In Pantry
- Self-Cleaning Oven
- Microwave
- Dishwasher
- Kitchen Island
- Stone Countertops
- Wood Stained Kitchen Cabinets
Flooring
- Wood
- Carpet
Bedrooms and Bathrooms
- Oversized primary bedroom
- 3 Main Level Bedrooms
- Separate his and hers bathrooms
- Dual Vanity Sinks in Primary Bathroom
- Separate Shower in Primary Bathroom
- Soaking Tub
Laundry
- Laundry Room
- Laundry in Hall
- Laundry on main level
- Dryer
- Washer
Home Security
- Security System Owned
- Fire and Smoke Detector
Schools
- Chestatee Elementary School
- Little Mill Middle School
- East Forsyth High School
Utilities
- Central Heating and Cooling System
- 110 Volts
- Septic Tank
- High Speed Internet
- Cable TV Available
Additional Features
- Covered Patio or Porch
- Property is near shops
Listing and Financial Details
- Assessor Parcel Number 314 274
Community Details
Overview
- Mckinley Crossing HOA
- Mckinley Crossing At Lanier Subdivision
- Rental Restrictions
Recreation
- Swim or tennis dues are required
Map
Home Values in the Area
Average Home Value in this Area
Tax History
| Year | Tax Paid | Tax Assessment Tax Assessment Total Assessment is a certain percentage of the fair market value that is determined by local assessors to be the total taxable value of land and additions on the property. | Land | Improvement |
|---|---|---|---|---|
| 2025 | $722 | $162,672 | $46,000 | $116,672 |
| 2024 | $722 | $152,200 | $40,000 | $112,200 |
| 2023 | $634 | $168,960 | $40,000 | $128,960 |
| 2022 | $750 | $118,204 | $18,000 | $100,204 |
| 2021 | $712 | $118,204 | $18,000 | $100,204 |
| 2020 | $707 | $112,696 | $18,000 | $94,696 |
| 2019 | $711 | $111,868 | $18,000 | $93,868 |
| 2018 | $665 | $90,468 | $16,000 | $74,468 |
| 2017 | $674 | $90,484 | $16,000 | $74,484 |
| 2016 | $2,622 | $94,484 | $20,000 | $74,484 |
| 2015 | $311 | $11,200 | $11,200 | $0 |
| 2014 | $297 | $11,200 | $11,200 | $0 |
Property History
| Date | Event | Price | List to Sale | Price per Sq Ft | Prior Sale |
|---|---|---|---|---|---|
| 11/14/2025 11/14/25 | Price Changed | $425,000 | -3.3% | $183 / Sq Ft | |
| 11/11/2025 11/11/25 | Price Changed | $439,700 | 0.0% | $189 / Sq Ft | |
| 10/16/2025 10/16/25 | For Sale | $439,900 | +76.0% | $189 / Sq Ft | |
| 07/09/2015 07/09/15 | Sold | $250,000 | 0.0% | -- | View Prior Sale |
| 07/09/2015 07/09/15 | Sold | $250,000 | -4.6% | -- | View Prior Sale |
| 06/03/2015 06/03/15 | Pending | -- | -- | -- | |
| 06/02/2015 06/02/15 | Pending | -- | -- | -- | |
| 06/01/2015 06/01/15 | For Sale | $262,108 | +4.8% | -- | |
| 06/01/2015 06/01/15 | Off Market | $250,000 | -- | -- | |
| 02/27/2015 02/27/15 | Price Changed | $262,108 | +0.8% | -- | |
| 11/10/2014 11/10/14 | For Sale | $260,042 | -- | -- |
Purchase History
| Date | Type | Sale Price | Title Company |
|---|---|---|---|
| Warranty Deed | $250,000 | -- | |
| Limited Warranty Deed | $300,000 | -- | |
| Warranty Deed | $750,000 | -- |
Mortgage History
| Date | Status | Loan Amount | Loan Type |
|---|---|---|---|
| Open | $203,500 | FHA |
Source: First Multiple Listing Service (FMLS)
MLS Number: 7667884
APN: 314-274
- 7935 Brynmar Ct
- 8205 Old Keith Bridge Rd
- 7770 Old Keith Bridge Rd
- 9220 Hannamill Dr
- 4840 Chestatee Heights Rd
- 4985 Truman Mountain Rd
- 8345 Beryl Overlook
- 4650 Perry Rd
- 8355 Beryl Overlook
- 8435 Lanierland Farms Dr
- 0 Chestatee Heights Rd Unit 10559897
- 0 Crooked Trail Unit 7652725
- 0 Crooked Trail Unit 10608235
- 8415 Beryl Overlook
- 8425 Beryl Overlook
- 8415 Azure Overlook Trail
- 8125 Beryl Overlook
- 8445 Deliah Way
- 8940 Bay Dr
- 8320 Jensen Trail
- 8885 Bay Dr
- 6590 Old Still Trail
- 6710 Sawnee Way
- 9195 Hannahs Crossing Dr
- 7255 Wits End Dr
- 7255 Wits End Dr
- 3473 Mckenzie Dr
- 5746 Nix Bridge Rd
- 4041 Fincher Dr
- 3656 Browns Bridge Rd
- 61 View Point Dr
- 2506 Venture Cir
- 984 Overlook Dr
- 8465 Bethel Ridge Ct
- 6735 Crossview Dr
- 244 Highland Pointe Cir E
- 2223 Papp Dr
