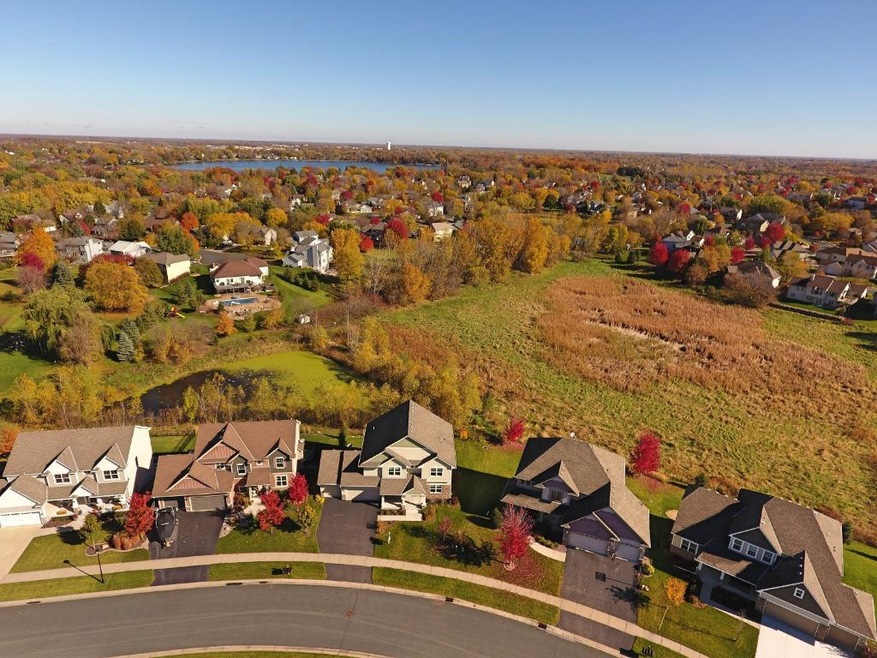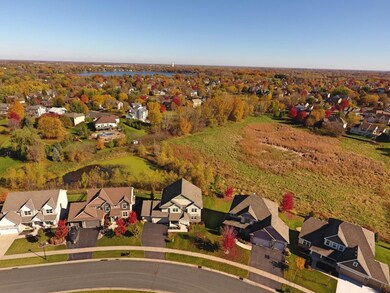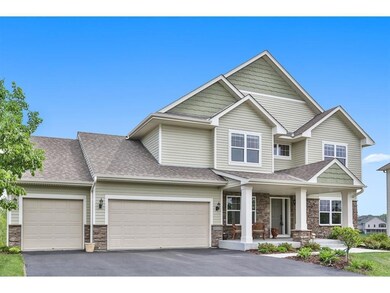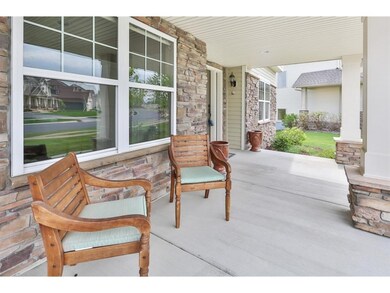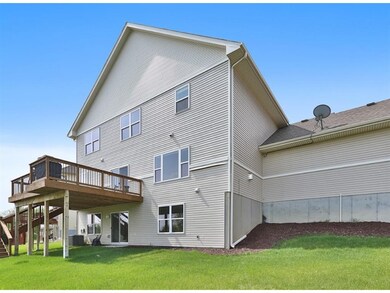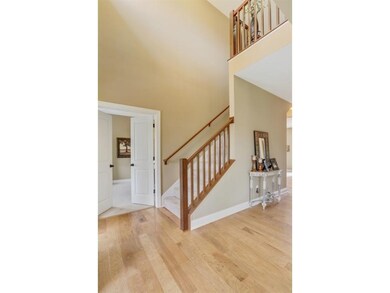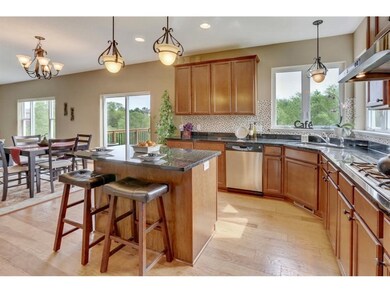
5
Beds
3.5
Baths
2,821
Sq Ft
0.32
Acres
Highlights
- Home fronts a pond
- Deck
- 3 Car Attached Garage
- Rush Creek Elementary School Rated A-
- Porch
- Woodwork
About This Home
As of June 2020One owner, 2011 built walkout 2 story in exclusive Preserve at Rush Creek. Open floor plan, signature kitchen, 4 Beds + laundry up, main floor office, mud room + formal dining. Butlers pantry. HUGE maintenance free deck, fully finished LL. Rear faces East & wetlands. Don't miss this wonderful opportunity!
Home Details
Home Type
- Single Family
Est. Annual Taxes
- $6,709
Year Built
- Built in 2011
Lot Details
- 0.32 Acre Lot
- Lot Dimensions are 68x150x175x111
- Home fronts a pond
- Sprinkler System
HOA Fees
- $29 Monthly HOA Fees
Parking
- 3 Car Attached Garage
- Garage Door Opener
Home Design
- Poured Concrete
- Asphalt Shingled Roof
- Fiberglass Siding
- Metal Siding
- Stone Siding
- Vinyl Siding
Interior Spaces
- 2-Story Property
- Woodwork
- Ceiling Fan
- Gas Fireplace
- Living Room with Fireplace
- Tile Flooring
Kitchen
- Built-In Oven
- Cooktop
- Dishwasher
- Disposal
Bedrooms and Bathrooms
- 5 Bedrooms
Laundry
- Dryer
- Washer
Basement
- Walk-Out Basement
- Basement Fills Entire Space Under The House
- Drain
Eco-Friendly Details
- Air Exchanger
Outdoor Features
- Deck
- Porch
Utilities
- Forced Air Heating and Cooling System
- Vented Exhaust Fan
Community Details
- Association fees include shared amenities
- The Preserve At Rush Creek Association
- The Preserve At Rush Creek Subdivision
Listing and Financial Details
- Assessor Parcel Number 1911922420030
Ownership History
Date
Name
Owned For
Owner Type
Purchase Details
Listed on
Apr 7, 2020
Closed on
Jun 15, 2020
Sold by
Persful Trinity D and Persful Karolyn Rae
Bought by
Johnson David Alexander and Johnson Kendall Anna
Seller's Agent
Marina Morgan
LPT Realty, LLC
Buyer's Agent
Alex Dzuirk
Keller Williams Premier Realty Lake Minnetonka
List Price
$530,000
Sold Price
$515,000
Premium/Discount to List
-$15,000
-2.83%
Total Days on Market
148
Current Estimated Value
Home Financials for this Owner
Home Financials are based on the most recent Mortgage that was taken out on this home.
Estimated Appreciation
$169,647
Avg. Annual Appreciation
6.23%
Original Mortgage
$450,000
Interest Rate
3.2%
Mortgage Type
New Conventional
Purchase Details
Listed on
Aug 2, 2016
Closed on
Jan 7, 2017
Sold by
Rahman Mohammed M and Rahman Hasina B
Bought by
Persful Trinity D and Persful Karolyn Rae
Seller's Agent
Denise & Lyman Jenkins
RE/MAX Results
List Price
$495,000
Sold Price
$470,000
Premium/Discount to List
-$25,000
-5.05%
Home Financials for this Owner
Home Financials are based on the most recent Mortgage that was taken out on this home.
Avg. Annual Appreciation
2.72%
Original Mortgage
$376,000
Interest Rate
4.3%
Mortgage Type
New Conventional
Purchase Details
Closed on
Jul 29, 2011
Sold by
Dr Horton Inc
Bought by
Rahman Mohammed M and Rahman Hasina B
Home Financials for this Owner
Home Financials are based on the most recent Mortgage that was taken out on this home.
Original Mortgage
$373,350
Interest Rate
3.25%
Mortgage Type
Adjustable Rate Mortgage/ARM
Purchase Details
Closed on
Mar 24, 2010
Sold by
First National Bank Of Elk River
Bought by
D R Horton Inc Minnesota
Purchase Details
Closed on
Nov 29, 2005
Sold by
Dingman Development Mg Llc
Bought by
Wicklander Homes Inc
Map
Create a Home Valuation Report for This Property
The Home Valuation Report is an in-depth analysis detailing your home's value as well as a comparison with similar homes in the area
Similar Homes in Osseo, MN
Home Values in the Area
Average Home Value in this Area
Purchase History
| Date | Type | Sale Price | Title Company |
|---|---|---|---|
| Warranty Deed | $515,000 | Rg Title Llc | |
| Warranty Deed | $470,000 | Edina Realty Title Inc | |
| Warranty Deed | $393,000 | Dhi Title Of Minnesota Inc | |
| Warranty Deed | $393,000 | -- | |
| Warranty Deed | $1,235,000 | -- | |
| Warranty Deed | $2,546,900 | -- |
Source: Public Records
Mortgage History
| Date | Status | Loan Amount | Loan Type |
|---|---|---|---|
| Open | $441,179 | New Conventional | |
| Closed | $450,000 | New Conventional | |
| Previous Owner | $376,000 | New Conventional | |
| Previous Owner | $352,000 | Adjustable Rate Mortgage/ARM | |
| Previous Owner | $373,350 | Adjustable Rate Mortgage/ARM |
Source: Public Records
Property History
| Date | Event | Price | Change | Sq Ft Price |
|---|---|---|---|---|
| 06/16/2020 06/16/20 | Sold | $515,000 | -2.8% | $183 / Sq Ft |
| 06/01/2020 06/01/20 | Pending | -- | -- | -- |
| 04/23/2020 04/23/20 | For Sale | $530,000 | +12.8% | $188 / Sq Ft |
| 01/17/2017 01/17/17 | Sold | $470,000 | -2.1% | $167 / Sq Ft |
| 12/28/2016 12/28/16 | Pending | -- | -- | -- |
| 11/04/2016 11/04/16 | Price Changed | $479,990 | -2.0% | $170 / Sq Ft |
| 10/16/2016 10/16/16 | Price Changed | $489,900 | -1.0% | $174 / Sq Ft |
| 08/02/2016 08/02/16 | For Sale | $495,000 | -- | $175 / Sq Ft |
Source: NorthstarMLS
Tax History
| Year | Tax Paid | Tax Assessment Tax Assessment Total Assessment is a certain percentage of the fair market value that is determined by local assessors to be the total taxable value of land and additions on the property. | Land | Improvement |
|---|---|---|---|---|
| 2023 | $7,967 | $649,900 | $168,800 | $481,100 |
| 2022 | $6,127 | $633,600 | $139,800 | $493,800 |
| 2021 | $5,931 | $504,000 | $92,800 | $411,200 |
| 2020 | $6,348 | $480,500 | $85,500 | $395,000 |
| 2019 | $6,767 | $488,400 | $99,800 | $388,600 |
| 2018 | $6,784 | $491,400 | $117,800 | $373,600 |
| 2017 | $6,790 | $463,600 | $125,000 | $338,600 |
| 2016 | $6,709 | $451,600 | $118,000 | $333,600 |
| 2015 | $6,492 | $425,100 | $104,000 | $321,100 |
| 2014 | -- | $376,900 | $92,000 | $284,900 |
Source: Public Records
Source: NorthstarMLS
MLS Number: NST4746564
APN: 19-119-22-42-0030
Nearby Homes
- 18136 82nd Ave N
- 7905 Ranier Ln N
- 7904 Shadyview Ln N
- 18242 78th Place N
- 17619 82nd Way N
- 17440 82nd Ave N
- 18600 82nd Place N
- 8455 Shadyview Ln N
- 8446 Shadyview Ln N
- 8200 Walnut Grove Ln N
- 7651 Walnut Grove Ln N
- 17857 75th Ave N
- 18688 75th Ave N
- 7878 Garland Ln N
- 17189 77th Ave N
- 17432 75th Ave N
- 16873 79th Ave N
- 8683 Peony Ln N
- 7940 Everest Ln N
- 19260 81st Place N
