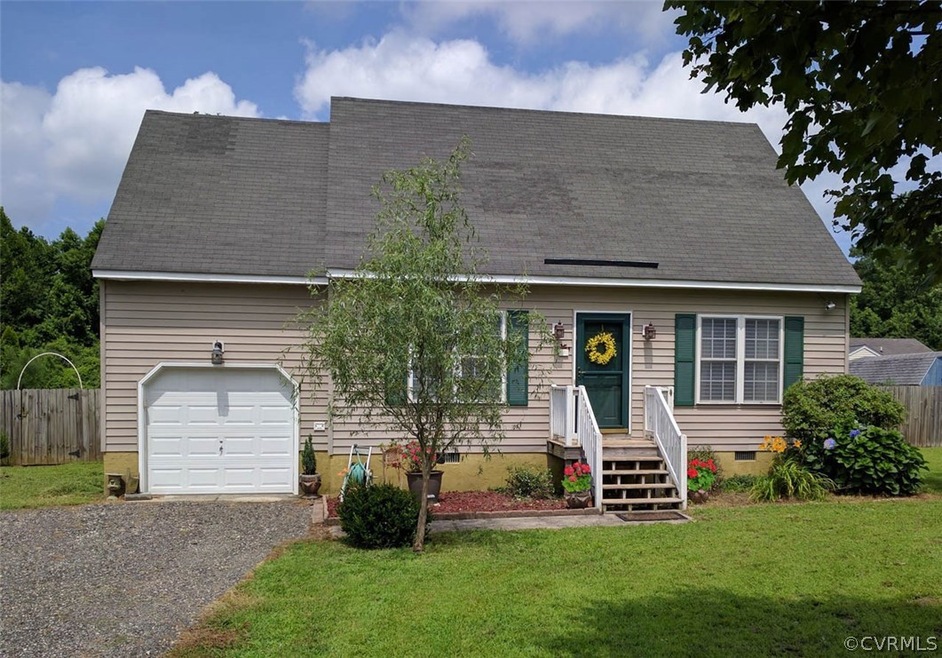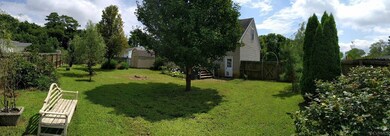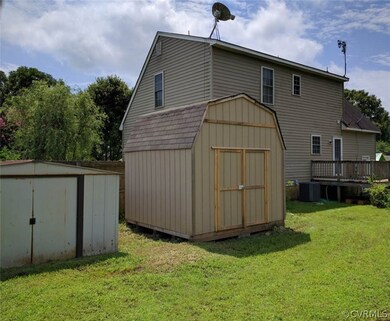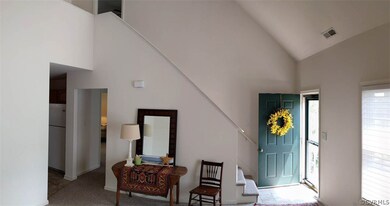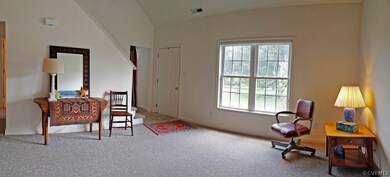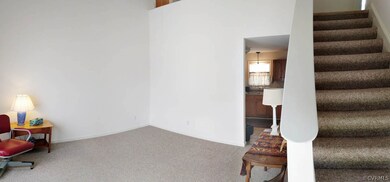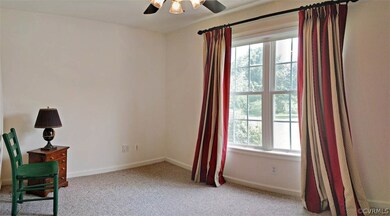
8040 Station Point Dr West Point, VA 23181
Estimated Value: $250,000 - $302,364
Highlights
- Cape Cod Architecture
- 1 Car Direct Access Garage
- Rear Porch
- Deck
- Thermal Windows
- Eat-In Kitchen
About This Home
As of September 2016Cape Cod with style within eyesight of the York River! Step into the spacious living room and admire the height of the vaulted ceiling and the sight of the balcony above! Walk through to the roomy eat-in kitchen where all appliances stay. First floor bedroom with carpet. A full bath with tub/shower and vinyl flooring along with a den/office are also found on the ground level. Upstairs is a luxurious master suite with its own full bath. The upstairs hallway affords views to the living room below and allows access to a recently finished room with laminate flooring, recessed lighting, a ceiling fan and beadboard walls. This room makes for a great third bedroom, office or tv room. Washer and dryer hookups are also found off of the upstairs hall for convenience. One car attached garage with automatic opener! The privacy fenced back yard contains a large deck, two storage sheds and plenty of room for a nice garden! Super convenient to the town of West Point and easy interstate access for quick trips to Williamsburg and Richmond. Enjoy boating and fishing in the various rivers that are only minutes away! One year warranty too. New heat pump installed a few years ago. One owner home!
Last Agent to Sell the Property
Seay Real Estate License #0225043676 Listed on: 08/04/2016
Last Buyer's Agent
NON MLS USER MLS
NON MLS OFFICE
Home Details
Home Type
- Single Family
Est. Annual Taxes
- $1,186
Year Built
- Built in 2002
Lot Details
- 0.35 Acre Lot
- Privacy Fence
- Back Yard Fenced
- Level Lot
- Zoning described as A1
Parking
- 1 Car Direct Access Garage
- Garage Door Opener
- Off-Street Parking
Home Design
- Cape Cod Architecture
- Frame Construction
- Composition Roof
- Vinyl Siding
Interior Spaces
- 1,445 Sq Ft Home
- 1-Story Property
- Thermal Windows
- Crawl Space
- Washer and Dryer Hookup
Kitchen
- Eat-In Kitchen
- Oven
- Electric Cooktop
- Stove
- Microwave
- Dishwasher
Flooring
- Carpet
- Laminate
- Vinyl
Bedrooms and Bathrooms
- 3 Bedrooms
- En-Suite Primary Bedroom
- 2 Full Bathrooms
Outdoor Features
- Deck
- Shed
- Outbuilding
- Rear Porch
Schools
- New Kent Elementary And Middle School
- New Kent High School
Utilities
- Central Air
- Heat Pump System
- Well
- Water Heater
- Septic Tank
Community Details
- Plum Point Subdivision
Listing and Financial Details
- Tax Lot 14
- Assessor Parcel Number 28A3-14-14
Ownership History
Purchase Details
Home Financials for this Owner
Home Financials are based on the most recent Mortgage that was taken out on this home.Similar Homes in West Point, VA
Home Values in the Area
Average Home Value in this Area
Purchase History
| Date | Buyer | Sale Price | Title Company |
|---|---|---|---|
| Simpson Harold Scott | $154,500 | First Va Title & Escrow Llc |
Mortgage History
| Date | Status | Borrower | Loan Amount |
|---|---|---|---|
| Open | Simpson Harold Scott | $35,000 | |
| Open | Simpson Harold Scott | $145,779 | |
| Closed | Simpson Harold Scott | $153,400 | |
| Previous Owner | Copes Kelly D | $30,000 |
Property History
| Date | Event | Price | Change | Sq Ft Price |
|---|---|---|---|---|
| 09/23/2016 09/23/16 | Sold | $154,500 | -3.4% | $107 / Sq Ft |
| 08/10/2016 08/10/16 | Pending | -- | -- | -- |
| 08/04/2016 08/04/16 | For Sale | $159,900 | -- | $111 / Sq Ft |
Tax History Compared to Growth
Tax History
| Year | Tax Paid | Tax Assessment Tax Assessment Total Assessment is a certain percentage of the fair market value that is determined by local assessors to be the total taxable value of land and additions on the property. | Land | Improvement |
|---|---|---|---|---|
| 2024 | $1,562 | $264,700 | $51,700 | $213,000 |
| 2023 | $1,462 | $218,200 | $47,500 | $170,700 |
| 2022 | $1,462 | $218,200 | $47,500 | $170,700 |
| 2021 | $1,416 | $179,200 | $33,700 | $145,500 |
| 2020 | $1,416 | $179,200 | $33,700 | $145,500 |
| 2019 | $1,264 | $154,100 | $28,000 | $126,100 |
| 2018 | $1,264 | $154,100 | $28,000 | $126,100 |
| 2017 | $1,257 | $151,400 | $30,900 | $120,500 |
| 2016 | $1,257 | $151,400 | $30,900 | $120,500 |
| 2015 | $1,186 | $141,200 | $25,400 | $115,800 |
| 2014 | -- | $141,200 | $25,400 | $115,800 |
Agents Affiliated with this Home
-
Chad Seay

Seller's Agent in 2016
Chad Seay
Seay Real Estate
(804) 559-2665
237 Total Sales
-
N
Buyer's Agent in 2016
NON MLS USER MLS
NON MLS OFFICE
Map
Source: Central Virginia Regional MLS
MLS Number: 1625985
APN: 28A3 14 14
- 8040 Station Point Dr
- 8020 Station Point Dr
- 417 17 Station
- 0 Station Point Dr
- 8045 Plum Hill Ln
- 8025 Plum Hill Ln
- 19380 York Rd
- 19380 York Rd
- 19380 York Rd
- 8065 Plum Hill Ln
- 19360 York Rd
- 8032 Vermont Rd
- 19360 York Rd
- 0 Plum Hill Ln
- 19390 York Rd
- 8060 Plum Hill Ln
- 7950 Vermont Rd
- 19201 Katherines Way
- 19201 Katherine's Way
- 52 Vermont Rd
