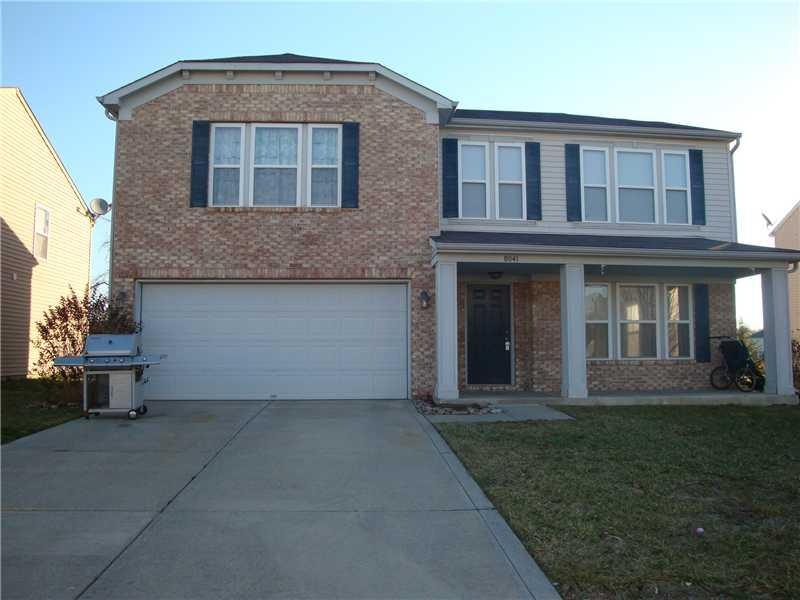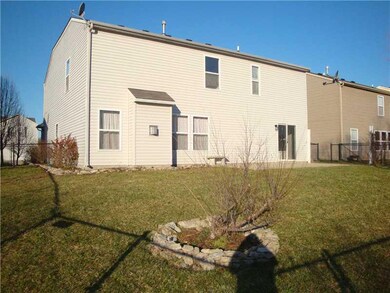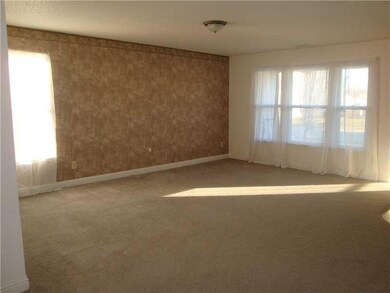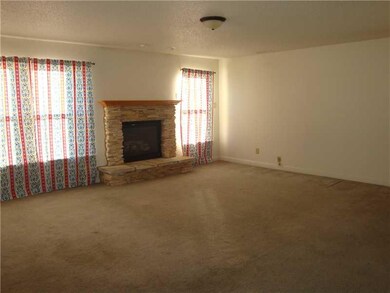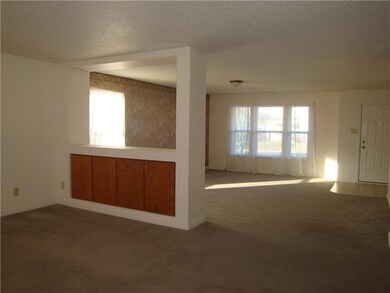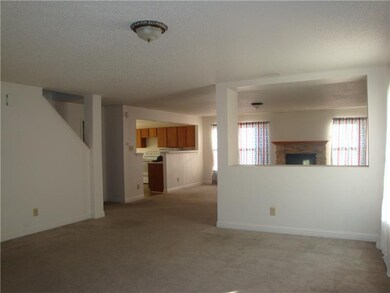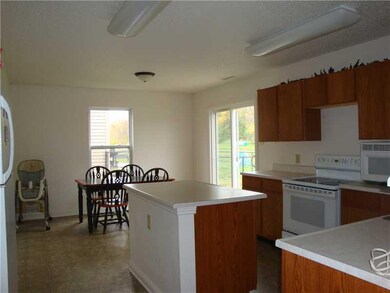
8041 Crackling Ln Indianapolis, IN 46259
About This Home
As of March 2013There is a lot of square footage in this 3 bedroom, 3 bath home. Nice big bedrooms, all have walk in closets. Master has a large bathroom and walk in closet. Upstairs loft is 20X17! Family room plus living room with a half wall between with storage. Laundry room conveniently located upstairs. Island and pantry in kitchen. Fenced backyard with woods behind it for privacy.
Last Agent to Sell the Property
Deborah Ingram
Tomorrow Realty, Inc. License #RB14045465 Listed on: 10/19/2012
Last Buyer's Agent
Gary Blake
Real Estate Opportunity
Home Details
Home Type
- Single Family
Est. Annual Taxes
- $1,358
Year Built
- 2004
HOA Fees
- $15 per month
Utilities
- Heating System Uses Gas
- Gas Water Heater
Ownership History
Purchase Details
Home Financials for this Owner
Home Financials are based on the most recent Mortgage that was taken out on this home.Purchase Details
Purchase Details
Home Financials for this Owner
Home Financials are based on the most recent Mortgage that was taken out on this home.Purchase Details
Similar Homes in Indianapolis, IN
Home Values in the Area
Average Home Value in this Area
Purchase History
| Date | Type | Sale Price | Title Company |
|---|---|---|---|
| Warranty Deed | -- | -- | |
| Deed | $114,000 | -- | |
| Special Warranty Deed | -- | None Available | |
| Sheriffs Deed | $150,718 | None Available | |
| Corporate Deed | -- | None Available |
Mortgage History
| Date | Status | Loan Amount | Loan Type |
|---|---|---|---|
| Previous Owner | $97,465 | FHA |
Property History
| Date | Event | Price | Change | Sq Ft Price |
|---|---|---|---|---|
| 06/29/2016 06/29/16 | Rented | -- | -- | -- |
| 05/19/2016 05/19/16 | For Rent | $1,395 | +9.4% | -- |
| 07/18/2015 07/18/15 | Rented | $1,275 | 0.0% | -- |
| 07/16/2015 07/16/15 | Under Contract | -- | -- | -- |
| 07/13/2015 07/13/15 | For Rent | $1,275 | +6.3% | -- |
| 06/24/2013 06/24/13 | Rented | $1,200 | 0.0% | -- |
| 06/24/2013 06/24/13 | Under Contract | -- | -- | -- |
| 06/18/2013 06/18/13 | For Rent | $1,200 | 0.0% | -- |
| 03/13/2013 03/13/13 | Sold | $114,000 | 0.0% | $43 / Sq Ft |
| 02/15/2013 02/15/13 | Pending | -- | -- | -- |
| 10/18/2012 10/18/12 | For Sale | $114,000 | -- | $43 / Sq Ft |
Tax History Compared to Growth
Tax History
| Year | Tax Paid | Tax Assessment Tax Assessment Total Assessment is a certain percentage of the fair market value that is determined by local assessors to be the total taxable value of land and additions on the property. | Land | Improvement |
|---|---|---|---|---|
| 2024 | $4,988 | $269,200 | $27,800 | $241,400 |
| 2023 | $4,988 | $245,000 | $27,800 | $217,200 |
| 2022 | $4,864 | $236,400 | $27,800 | $208,600 |
| 2021 | $4,010 | $196,300 | $27,800 | $168,500 |
| 2020 | $3,612 | $176,500 | $27,800 | $148,700 |
| 2019 | $3,409 | $172,000 | $17,400 | $154,600 |
| 2018 | $3,027 | $157,000 | $17,400 | $139,600 |
| 2017 | $3,131 | $152,700 | $17,400 | $135,300 |
| 2016 | $3,047 | $148,600 | $17,400 | $131,200 |
| 2014 | $2,634 | $131,700 | $17,400 | $114,300 |
| 2013 | $1,273 | $127,300 | $17,400 | $109,900 |
Agents Affiliated with this Home
-
C
Seller's Agent in 2016
Chirine Powell
Goal Properties
(317) 332-8070
-
Crissi Matthews

Seller's Agent in 2015
Crissi Matthews
Key Realty Indiana
(317) 909-3111
97 Total Sales
-

Seller's Agent in 2013
Staci Cool
Benchmark Property Group, LLC
(317) 965-5463
-
D
Seller's Agent in 2013
Deborah Ingram
Tomorrow Realty, Inc.
-
G
Buyer's Agent in 2013
Gregory Colman
Red Oak Real Estate Group
-
G
Buyer's Agent in 2013
Gary Blake
Real Estate Opportunity
(317) 695-6700
Map
Source: MIBOR Broker Listing Cooperative®
MLS Number: 21201564
APN: 49-16-21-105-033.000-300
- 8148 Gathering Cir
- 10625 Gathering Dr
- 8238 Crackling Ln
- 8211 Firefly Way
- 8249 Retreat Ln
- 10946 Maze Rd
- 8661 Acton Rd
- 7147 Buckley Branch Dr
- 9909 E Mcgregor Rd
- 10257 Meadow Path Ln
- 11603 Maze Rd
- 11336 Bloomfield Ct
- 8937 W 800 N
- 9243 Compton Farm Ln
- 10265 Cliff Ln
- 10805 Charlemagne Dr
- 11812 Southeastern Ave
- 8990 N 850 W
- 10218 Cliff Ln
- 10202 Meadow Path Ln
