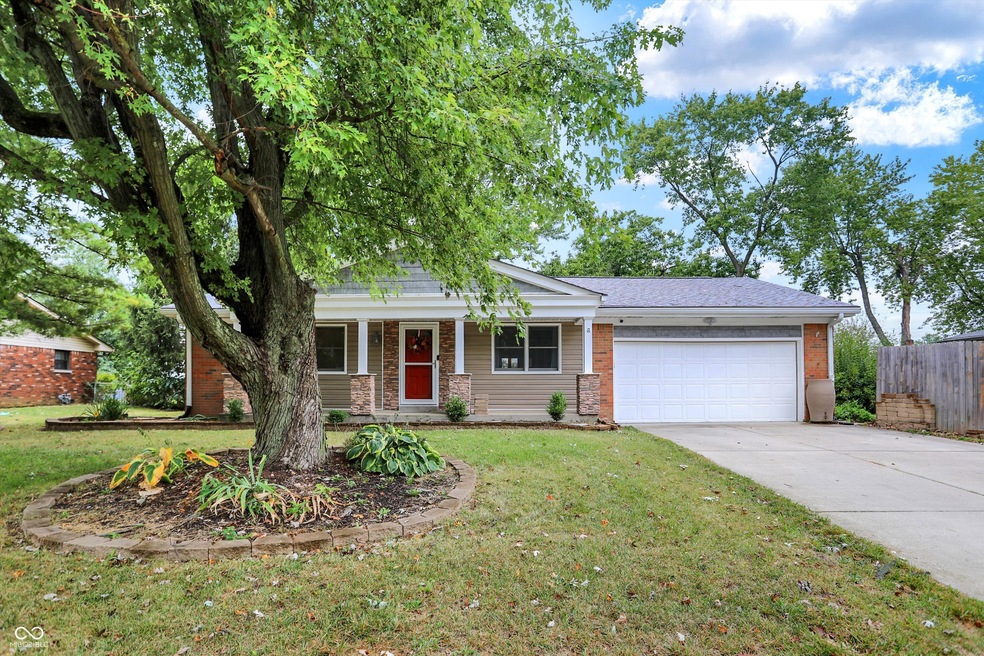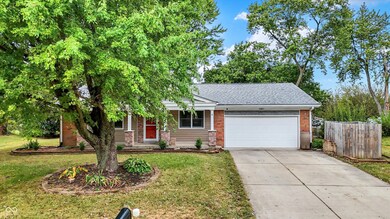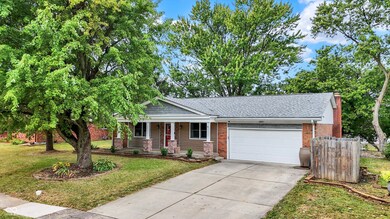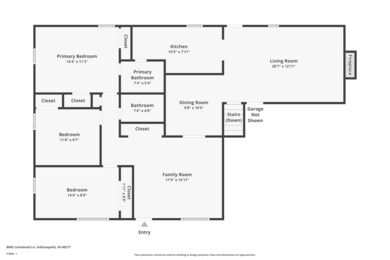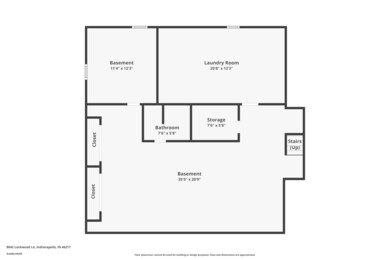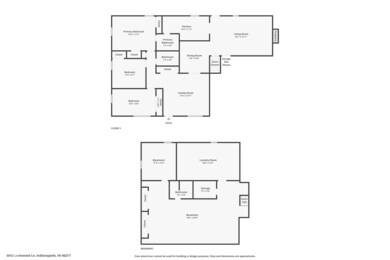
8042 Lockwood Ln Indianapolis, IN 46217
Hill Valley NeighborhoodHighlights
- Mature Trees
- Traditional Architecture
- No HOA
- Douglas MacArthur Elementary School Rated A-
- Wood Flooring
- Covered patio or porch
About This Home
As of March 2025Welcome to this charming 3-bedroom, 3-bathroom all-brick ranch with a basement and no HOA! As you step inside, you're greeted by a large living room with a ceiling fan, which opens up to the dining room and kitchen through modern barn doors. The kitchen provides ample counter and cabinet space, seamlessly connecting to a second, spacious living area. This additional living room features a wood-burning fireplace and a ceiling fan for added comfort. The primary bedroom is generously sized, complete with an ensuite bathroom that includes a large vanity and a shower/tub combo. There are two additional spacious bedrooms that share a full bathroom. The basement offers a blank slate, giving you the flexibility to design your own space-whether it's a rec room, home office, or entertainment area. It also includes a full bathroom, making it perfect for hosting guests. The basement is equipped with a sump pump and backup. Outside, you'll find a large, covered patio that overlooks the fully fenced backyard, ideal for children, pets, and privacy. The property also includes a spacious 2-car garage and a large storage shed, perfect for DIY projects or extra storage. Schedule your showing today!
Last Agent to Sell the Property
Mark Dietel Realty, LLC Brokerage Email: connor.jones@markdietel.com License #RB22001638 Listed on: 09/25/2024
Home Details
Home Type
- Single Family
Est. Annual Taxes
- $4,165
Year Built
- Built in 1964 | Remodeled
Lot Details
- 0.32 Acre Lot
- Mature Trees
Parking
- 2 Car Attached Garage
- Garage Door Opener
Home Design
- Traditional Architecture
- Brick Exterior Construction
- Block Foundation
Interior Spaces
- 1-Story Property
- Paddle Fans
- Entrance Foyer
- Family Room with Fireplace
- Family or Dining Combination
- Attic Access Panel
Kitchen
- Breakfast Bar
- Gas Oven
- <<microwave>>
- Free-Standing Freezer
- Dishwasher
Flooring
- Wood
- Ceramic Tile
Bedrooms and Bathrooms
- 3 Bedrooms
Laundry
- Dryer
- Washer
Finished Basement
- Interior Basement Entry
- Laundry in Basement
Outdoor Features
- Covered patio or porch
- Fire Pit
- Shed
- Outbuilding
Location
- Suburban Location
Utilities
- Forced Air Heating System
- Heating System Uses Gas
- Gas Water Heater
Community Details
- No Home Owners Association
- Hill Valley Estates Subdivision
Listing and Financial Details
- Assessor Parcel Number 491423101027000500
- Seller Concessions Offered
Ownership History
Purchase Details
Home Financials for this Owner
Home Financials are based on the most recent Mortgage that was taken out on this home.Purchase Details
Home Financials for this Owner
Home Financials are based on the most recent Mortgage that was taken out on this home.Purchase Details
Home Financials for this Owner
Home Financials are based on the most recent Mortgage that was taken out on this home.Similar Homes in the area
Home Values in the Area
Average Home Value in this Area
Purchase History
| Date | Type | Sale Price | Title Company |
|---|---|---|---|
| Warranty Deed | -- | Easy Title Services | |
| Warranty Deed | $265,000 | Security Title | |
| Interfamily Deed Transfer | -- | Ata National Title |
Mortgage History
| Date | Status | Loan Amount | Loan Type |
|---|---|---|---|
| Open | $270,019 | FHA | |
| Previous Owner | $256,272 | FHA | |
| Previous Owner | $133,500 | Construction | |
| Previous Owner | $133,600 | New Conventional | |
| Previous Owner | $169,000 | Adjustable Rate Mortgage/ARM |
Property History
| Date | Event | Price | Change | Sq Ft Price |
|---|---|---|---|---|
| 03/21/2025 03/21/25 | Sold | $275,000 | +0.1% | $94 / Sq Ft |
| 02/25/2025 02/25/25 | Pending | -- | -- | -- |
| 02/25/2025 02/25/25 | Price Changed | $274,700 | 0.0% | $94 / Sq Ft |
| 02/24/2025 02/24/25 | Price Changed | $274,750 | 0.0% | $94 / Sq Ft |
| 02/21/2025 02/21/25 | Price Changed | $274,800 | 0.0% | $94 / Sq Ft |
| 02/19/2025 02/19/25 | Price Changed | $274,900 | 0.0% | $94 / Sq Ft |
| 02/18/2025 02/18/25 | Price Changed | $274,950 | 0.0% | $94 / Sq Ft |
| 02/14/2025 02/14/25 | Price Changed | $275,000 | -1.8% | $94 / Sq Ft |
| 01/16/2025 01/16/25 | Price Changed | $280,000 | -3.4% | $96 / Sq Ft |
| 11/07/2024 11/07/24 | Price Changed | $290,000 | -0.9% | $99 / Sq Ft |
| 10/28/2024 10/28/24 | Price Changed | $292,500 | -0.8% | $100 / Sq Ft |
| 09/25/2024 09/25/24 | For Sale | $295,000 | +11.3% | $101 / Sq Ft |
| 06/28/2021 06/28/21 | Sold | $265,000 | -1.8% | $91 / Sq Ft |
| 05/29/2021 05/29/21 | Pending | -- | -- | -- |
| 05/12/2021 05/12/21 | For Sale | $269,900 | -- | $92 / Sq Ft |
Tax History Compared to Growth
Tax History
| Year | Tax Paid | Tax Assessment Tax Assessment Total Assessment is a certain percentage of the fair market value that is determined by local assessors to be the total taxable value of land and additions on the property. | Land | Improvement |
|---|---|---|---|---|
| 2024 | $4,165 | $339,100 | $27,600 | $311,500 |
| 2023 | $4,165 | $317,400 | $27,600 | $289,800 |
| 2022 | $3,811 | $284,800 | $27,600 | $257,200 |
| 2021 | $2,688 | $200,000 | $27,600 | $172,400 |
| 2020 | $4,677 | $176,000 | $27,600 | $148,400 |
| 2019 | $4,338 | $162,100 | $20,700 | $141,400 |
| 2018 | $2,145 | $161,100 | $20,700 | $140,400 |
| 2017 | $2,002 | $150,800 | $20,700 | $130,100 |
| 2016 | $1,892 | $142,900 | $20,700 | $122,200 |
| 2014 | $1,743 | $147,700 | $20,700 | $127,000 |
| 2013 | $1,485 | $146,700 | $20,700 | $126,000 |
Agents Affiliated with this Home
-
Connor Jones
C
Seller's Agent in 2025
Connor Jones
Mark Dietel Realty, LLC
(317) 654-2593
1 in this area
50 Total Sales
-
Blayne Joseph
B
Buyer's Agent in 2025
Blayne Joseph
Bennett Realty
1 in this area
21 Total Sales
-
Jeff Paxson

Seller's Agent in 2021
Jeff Paxson
Jeff Paxson Team
(317) 883-2121
12 in this area
529 Total Sales
-
H
Buyer's Agent in 2021
Hilda Ellis
Berkshire Hathaway Home
Map
Source: MIBOR Broker Listing Cooperative®
MLS Number: 22003341
APN: 49-14-23-101-027.000-500
- 116 Kenova Dr
- 101 E Hill Valley Dr
- 8209 Burn Ct
- 444 Buffalo Dr
- 8217 S Talbott Ave
- 614 Silver Fox Ct
- 408 Ottawa Dr
- 7953 Forest Park Dr
- 8219 Bishops Ln
- 8137 S Delaware St
- 157 E Hill Valley Dr
- 8140 Valley Estates Dr
- 731 W Stop 11 Rd
- 618 Mellowood Dr
- 45 Golden Tree Ln
- 7659 Misty Meadow Dr
- 7838 Burr Oak Ct
- 1649 S Delaware St
- 7834 Burr Oak Ct
- 218 Narcissus Dr
