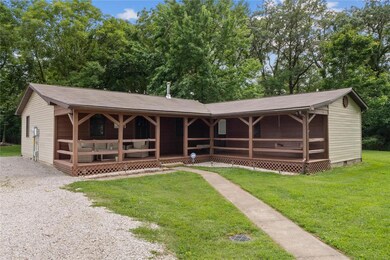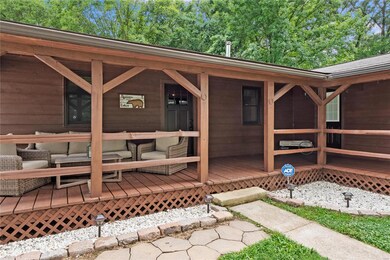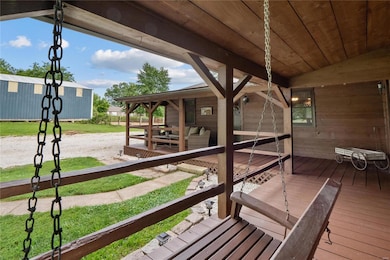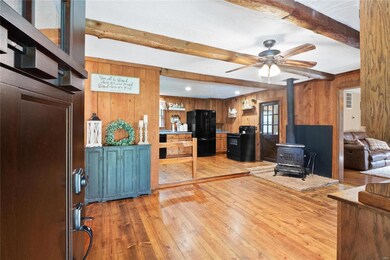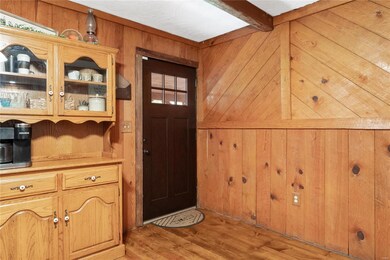
8042 Roscow Rd Red Bud, IL 62278
Estimated Value: $259,350 - $349,000
Highlights
- Barn
- Horses Allowed On Property
- Ranch Style House
- Rogers Elementary School Rated A-
- Creek On Lot
- Backs to Trees or Woods
About This Home
As of August 2021Choose nature to welcome you home with this charming Cabin in the country! You'll fall in love w/this beautifully updated 3 BD, 2 BTH home nestled on 2.5 beautiful acres. Surrounded by pecan trees & dry creek, this property delivers a little extra bonus to its new owner of $5,500 yr W/lease agreement for substation W/Mediacom for Fiber optic cable & internet. Some impressive updates include,95.5% Effcy Furnace(2015)Humid.(2020),W.H(2020)Septic(2014)New control panel-Kohnen, J&J clean out(Both June-21).Seller installed a transfer switch to make connecting your generator very easy to run power to the home just in case!Wood Stove,beamed ceilings,refinished hardwood floors,complete remodel front Rm, Mstr BdRm gives a special nod to the history of the land w/original wood from the barn as an accent wall. New vanities,light fixtures,paint & trim,new doors etc. Barn is Sold"AS IS" Could use some TLC, or be a great source of extra income in rustic barn wood materials(Waterloo School District)
Last Agent to Sell the Property
Keller Williams Pinnacle License #475127709 Listed on: 07/16/2021

Home Details
Home Type
- Single Family
Est. Annual Taxes
- $3,830
Year Built
- Built in 1992
Lot Details
- 2.5 Acre Lot
- Lot Dimensions are 212' x 376' x 373' x 168' x 131' x 225'
- Level Lot
- Backs to Trees or Woods
Home Design
- Ranch Style House
- Rustic Architecture
- Frame Construction
- Vinyl Siding
- Log Siding
- Radon Mitigation System
- Cedar
Interior Spaces
- 1,420 Sq Ft Home
- Free Standing Fireplace
- Living Room
- Dining Room with Fireplace
- Fire and Smoke Detector
- Laundry on main level
Kitchen
- Electric Oven or Range
- Microwave
- Dishwasher
- Disposal
Bedrooms and Bathrooms
- 3 Main Level Bedrooms
- 2 Full Bathrooms
Basement
- Sump Pump
- Crawl Space
Parking
- Additional Parking
- Off-Street Parking
Outdoor Features
- Creek On Lot
- Covered patio or porch
Schools
- Waterloo Dist 5 Elementary And Middle School
- Waterloo High School
Utilities
- Forced Air Heating and Cooling System
- Propane
- Well
- Electric Water Heater
- Septic System
Additional Features
- Barn
- Horses Allowed On Property
Listing and Financial Details
- Assessor Parcel Number 12-16-100-005-000
Ownership History
Purchase Details
Home Financials for this Owner
Home Financials are based on the most recent Mortgage that was taken out on this home.Purchase Details
Home Financials for this Owner
Home Financials are based on the most recent Mortgage that was taken out on this home.Similar Homes in Red Bud, IL
Home Values in the Area
Average Home Value in this Area
Purchase History
| Date | Buyer | Sale Price | Title Company |
|---|---|---|---|
| Pfershy Steven M | $205,000 | Crowder & Scoggins Ltd | |
| Gjerswald Gregory | -- | Clear Title |
Mortgage History
| Date | Status | Borrower | Loan Amount |
|---|---|---|---|
| Open | Pfershy Steven M | $164,000 | |
| Previous Owner | Gjerswald Gregory | $148,000 |
Property History
| Date | Event | Price | Change | Sq Ft Price |
|---|---|---|---|---|
| 08/26/2021 08/26/21 | Sold | $205,000 | +10.8% | $144 / Sq Ft |
| 07/16/2021 07/16/21 | For Sale | $185,000 | +25.9% | $130 / Sq Ft |
| 11/24/2014 11/24/14 | Sold | $147,000 | -3.0% | $104 / Sq Ft |
| 09/18/2014 09/18/14 | Pending | -- | -- | -- |
| 09/12/2014 09/12/14 | For Sale | $151,500 | -- | $107 / Sq Ft |
Tax History Compared to Growth
Tax History
| Year | Tax Paid | Tax Assessment Tax Assessment Total Assessment is a certain percentage of the fair market value that is determined by local assessors to be the total taxable value of land and additions on the property. | Land | Improvement |
|---|---|---|---|---|
| 2023 | $3,830 | $68,230 | $10,920 | $57,310 |
| 2022 | $3,798 | $66,940 | $10,920 | $56,020 |
| 2021 | $3,829 | $66,370 | $10,920 | $55,450 |
| 2020 | $2,808 | $49,000 | $10,920 | $38,080 |
| 2019 | $2,858 | $49,000 | $10,920 | $38,080 |
| 2018 | $2,944 | $49,000 | $10,920 | $38,080 |
| 2017 | $2,856 | $49,882 | $11,117 | $38,765 |
| 2016 | $0 | $47,360 | $10,920 | $36,440 |
| 2015 | $2,738 | $47,750 | $10,920 | $36,830 |
| 2014 | $2,705 | $48,150 | $10,920 | $37,230 |
| 2012 | -- | $45,670 | $10,920 | $34,750 |
Agents Affiliated with this Home
-
Mandy McGuire

Seller's Agent in 2021
Mandy McGuire
Keller Williams Pinnacle
(618) 558-1350
778 Total Sales
-
Carla Mercer

Buyer's Agent in 2021
Carla Mercer
eXp Realty
(618) 207-1804
84 Total Sales
-
Blake Salger
B
Seller's Agent in 2014
Blake Salger
Worth Clark Realty
(800) 991-6092
40 Total Sales
-
Linda Frierdich

Buyer's Agent in 2014
Linda Frierdich
Century 21 Advantage
(618) 719-3134
823 Total Sales
Map
Source: MARIS MLS
MLS Number: MIS21049532
APN: 12-16-100-005-000
- 6119 State Route 159
- 210 W Monroe St
- 985 Powell Rd
- 6639 Gladel Dr
- 6478 Lake Forest Dr
- 422 Washington St
- 410 N Main St
- 611 E Olive St
- 115 S Taylor St
- 317 S Main St
- 603 Bloom St
- 706 Rock Hill Dr
- 113 Brand Ave
- 1218 Coral St
- 6202 Goeddeltown Rd
- 1421 Flint St
- 5904 Crowe Farm Rd
- 5213 Live Oak Dr
- 4017 Autumn Oak Dr
- 4016 Tbb Autumn Oak Dr
- 8042 Roscow Rd
- 8048 Roscow Rd
- 8031 Roscow Rd
- 5602 State Route 159
- 7977 Roscow Rd
- 5680 State Route 159
- 5668 State Route 159
- 5729 State Route 159
- 5405 State Route 159
- 7967 Guebert Dr
- 7849 Guebert Dr
- 7963 Guebert Dr
- 5805 State Route 159
- 7929 Roscow Rd
- 5404 State Route 159
- 5801 State Route 159
- 5349 State Route 159
- 7917 Roscow Rd
- 8163 Wiegand Rd
- 8234 Wiegand Rd

