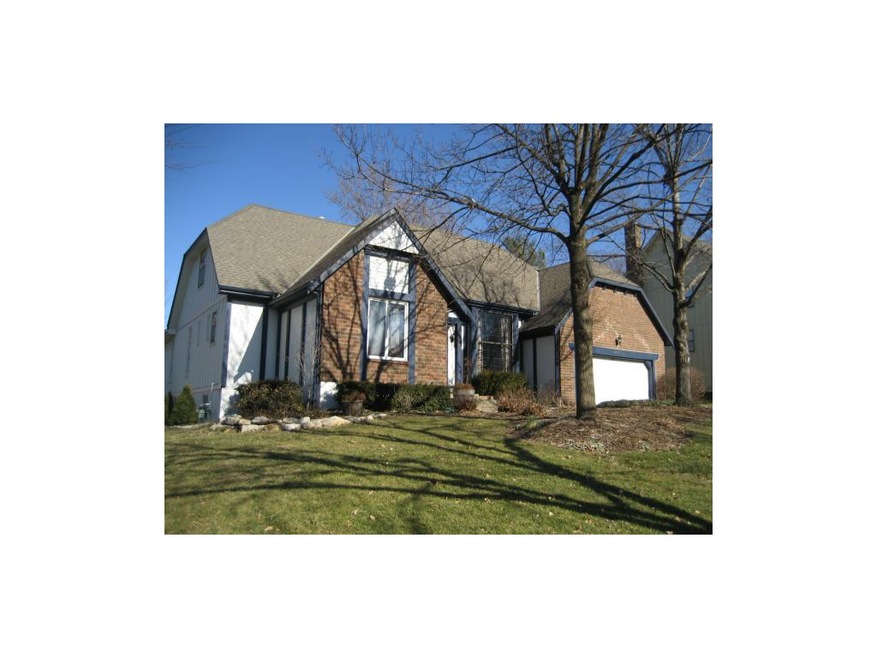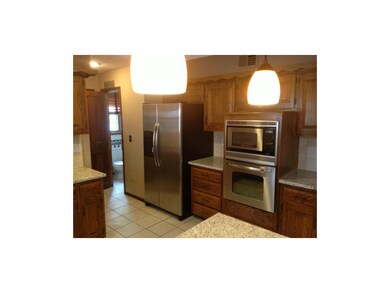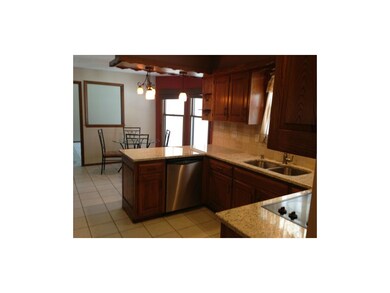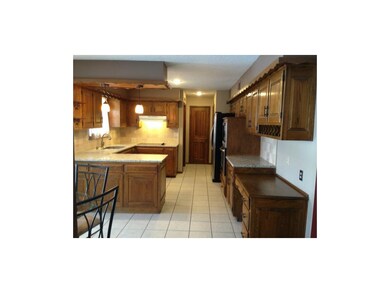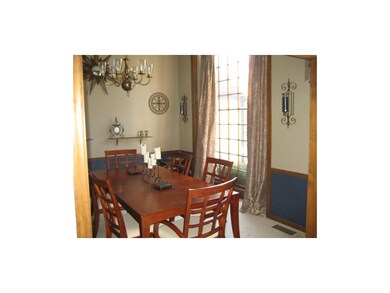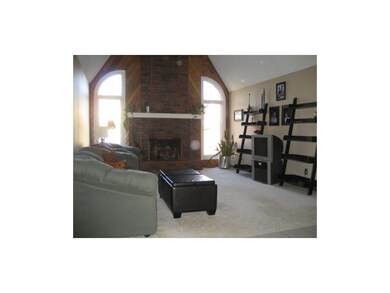
8042 W 115th St Overland Park, KS 66210
Estimated Value: $507,000 - $610,000
Highlights
- Vaulted Ceiling
- Great Room with Fireplace
- Screened Porch
- Valley Park Elementary School Rated A
- Granite Countertops
- Sitting Room
About This Home
As of April 20135BR, 3.5 BA , 1.5 stry. Spacious ktchn w/ss appl and grnt cntrs. Formal din rm. Lrg Master Bed w/custom sitting room w/firepl. Vlted clng in Great Rm w/floor to ceil firepl. Util rm on main floor. Open finshed bsmnt w/2 lrg strge rms. Newer roof. Fenced bkyrd w/cust brck patio & scrned-in porch. Grt location. Blue Valley schl dist.
Last Agent to Sell the Property
Scott Scheffing
Avenue Real Estate Group License #1999029595 Listed on: 03/07/2013
Last Buyer's Agent
Steven Maxon
ReeceNichols - Overland Park License #SP00232471
Home Details
Home Type
- Single Family
Est. Annual Taxes
- $3,468
Year Built
- Built in 1980
Lot Details
- Wood Fence
HOA Fees
- $28 Monthly HOA Fees
Parking
- 2 Car Attached Garage
Home Design
- Frame Construction
- Composition Roof
Interior Spaces
- Wet Bar: Built-in Features, Shades/Blinds, Ceiling Fan(s), Separate Shower And Tub, Walk-In Closet(s), Whirlpool Tub, Fireplace, Cathedral/Vaulted Ceiling, Skylight(s)
- Built-In Features: Built-in Features, Shades/Blinds, Ceiling Fan(s), Separate Shower And Tub, Walk-In Closet(s), Whirlpool Tub, Fireplace, Cathedral/Vaulted Ceiling, Skylight(s)
- Vaulted Ceiling
- Ceiling Fan: Built-in Features, Shades/Blinds, Ceiling Fan(s), Separate Shower And Tub, Walk-In Closet(s), Whirlpool Tub, Fireplace, Cathedral/Vaulted Ceiling, Skylight(s)
- Skylights
- Fireplace With Gas Starter
- Shades
- Plantation Shutters
- Drapes & Rods
- Great Room with Fireplace
- Sitting Room
- Formal Dining Room
- Screened Porch
- Finished Basement
- Bedroom in Basement
- Attic Fan
- Dryer Hookup
Kitchen
- Granite Countertops
- Laminate Countertops
Flooring
- Wall to Wall Carpet
- Linoleum
- Laminate
- Stone
- Ceramic Tile
- Luxury Vinyl Plank Tile
- Luxury Vinyl Tile
Bedrooms and Bathrooms
- 5 Bedrooms
- Cedar Closet: Built-in Features, Shades/Blinds, Ceiling Fan(s), Separate Shower And Tub, Walk-In Closet(s), Whirlpool Tub, Fireplace, Cathedral/Vaulted Ceiling, Skylight(s)
- Walk-In Closet: Built-in Features, Shades/Blinds, Ceiling Fan(s), Separate Shower And Tub, Walk-In Closet(s), Whirlpool Tub, Fireplace, Cathedral/Vaulted Ceiling, Skylight(s)
- Double Vanity
- Bathtub with Shower
Utilities
- Central Heating and Cooling System
- Back Up Gas Heat Pump System
Community Details
- Association fees include trash pick up
- Quail Valley Subdivision
Listing and Financial Details
- Assessor Parcel Number NP70300006 0049
Ownership History
Purchase Details
Home Financials for this Owner
Home Financials are based on the most recent Mortgage that was taken out on this home.Purchase Details
Home Financials for this Owner
Home Financials are based on the most recent Mortgage that was taken out on this home.Purchase Details
Home Financials for this Owner
Home Financials are based on the most recent Mortgage that was taken out on this home.Similar Homes in the area
Home Values in the Area
Average Home Value in this Area
Purchase History
| Date | Buyer | Sale Price | Title Company |
|---|---|---|---|
| York Ii James A | -- | Continental Title | |
| Barnes Audra M | -- | None Available | |
| Barnes Milton D | -- | Chicago Title Insurance Comp |
Mortgage History
| Date | Status | Borrower | Loan Amount |
|---|---|---|---|
| Open | York Ii James A | $60,000 | |
| Closed | York Ii James A | $55,402 | |
| Previous Owner | Barnes Audra M | $227,500 | |
| Previous Owner | Barnes Milton D | $213,200 | |
| Closed | Barnes Milton D | $39,975 |
Property History
| Date | Event | Price | Change | Sq Ft Price |
|---|---|---|---|---|
| 04/12/2013 04/12/13 | Sold | -- | -- | -- |
| 03/12/2013 03/12/13 | Pending | -- | -- | -- |
| 03/07/2013 03/07/13 | For Sale | $279,900 | -- | $90 / Sq Ft |
Tax History Compared to Growth
Tax History
| Year | Tax Paid | Tax Assessment Tax Assessment Total Assessment is a certain percentage of the fair market value that is determined by local assessors to be the total taxable value of land and additions on the property. | Land | Improvement |
|---|---|---|---|---|
| 2024 | $6,319 | $61,583 | $11,354 | $50,229 |
| 2023 | $5,514 | $52,946 | $11,354 | $41,592 |
| 2022 | $5,208 | $49,128 | $11,354 | $37,774 |
| 2021 | $5,307 | $47,495 | $9,867 | $37,628 |
| 2020 | $5,170 | $45,965 | $8,580 | $37,385 |
| 2019 | $5,155 | $44,861 | $5,721 | $39,140 |
| 2018 | $5,007 | $42,711 | $5,721 | $36,990 |
| 2017 | $4,773 | $39,997 | $5,721 | $34,276 |
| 2016 | $4,124 | $34,546 | $5,721 | $28,825 |
| 2015 | $3,997 | $33,350 | $5,721 | $27,629 |
| 2013 | -- | $29,106 | $5,721 | $23,385 |
Agents Affiliated with this Home
-
S
Seller's Agent in 2013
Scott Scheffing
Avenue Real Estate Group
-
S
Buyer's Agent in 2013
Steven Maxon
ReeceNichols - Overland Park
Map
Source: Heartland MLS
MLS Number: 1818849
APN: NP70300006-0049
- 11450 Craig St
- 11290 Hadley St
- 8036 W 116th St
- 11208 Lowell Ave
- 8410 W 117th St
- 9112 W 115th Terrace
- 11512 Newton St
- 11412 Foster St
- 11533 Robinson St
- 11601 Conser St
- 11409 Riley St
- 11508 Grant St
- 7506 W 116th Terrace
- 7847 W 118th St
- 11163 Eby St
- 7955 W 118th Place
- 8808 W 118th St
- 8618 W 109th Terrace
- 7918 W 118th Place
- 8605 W 109th St
- 8042 W 115th St
- 8036 W 115th St
- 8100 W 115th St
- 11345 Hemlock St
- 11351 Hemlock St
- 11341 Hemlock St
- 8030 W 115th St
- 11501 Hardy St
- 11500 Hardy St
- 8035 W 115th St
- 8024 W 115th St
- 11408 Hemlock St
- 11400 Hemlock St
- 11339 Hemlock St
- 11507 Hardy St
- 8032 W 114th Terrace
- 11506 Hardy St
- 8031 W 115th St
- 11327 Hemlock St
- 11346 Hemlock St
