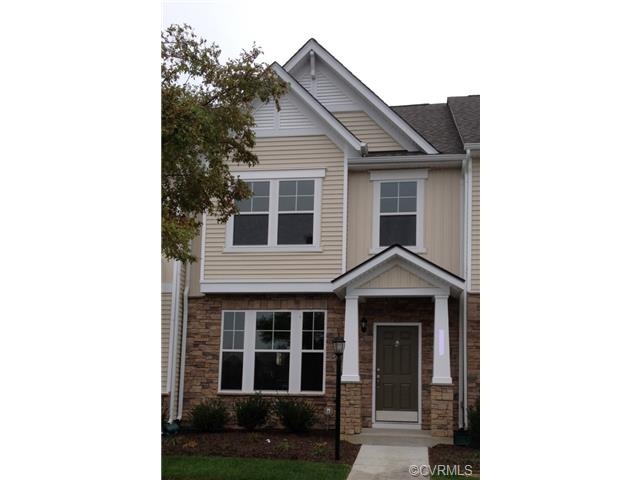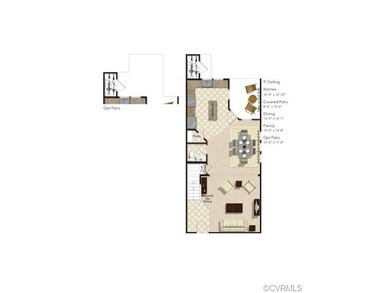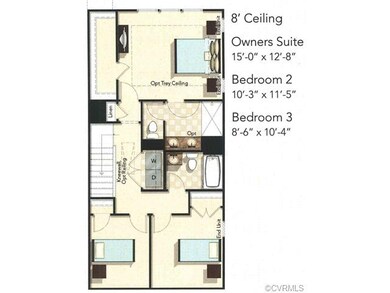
8043 Ellendale Dr Unit 8043 Mechanicsville, VA 23116
Atlee NeighborhoodEstimated Value: $354,615 - $381,000
Highlights
- Forced Air Heating and Cooling System
- Pearson's Corner Elementary School Rated A
- Partially Carpeted
About This Home
As of December 2014The Carrington I Elevation C by HHHunt Homes. This townhome offers a family room and dining area with the kitchen located in the rear of the home. Kitchen features an island, Granite counters, SS Appliances include a smooth top range, built in microwave and dishwasher. Home also features a covered rear patio. Second floor has an Owner Suite with a walk in closet. Owners Bath has a ceramic tile shower and double bowl vanity. Laundry closet, full bath, and two other bedrooms complete the second floor.
Last Agent to Sell the Property
Sidney James
HHHunt Realty Inc License #0225055646 Listed on: 07/07/2014
Townhouse Details
Home Type
- Townhome
Est. Annual Taxes
- $2,410
Year Built
- 2014
Lot Details
- 1,307
Home Design
- Dimensional Roof
Flooring
- Partially Carpeted
- Laminate
- Vinyl
Bedrooms and Bathrooms
- 3 Bedrooms
- 2 Full Bathrooms
Additional Features
- Property has 2 Levels
- Forced Air Heating and Cooling System
Listing and Financial Details
- Assessor Parcel Number 8706-03-2697
Similar Homes in Mechanicsville, VA
Home Values in the Area
Average Home Value in this Area
Property History
| Date | Event | Price | Change | Sq Ft Price |
|---|---|---|---|---|
| 12/29/2014 12/29/14 | Sold | $217,215 | +2.0% | $145 / Sq Ft |
| 11/17/2014 11/17/14 | Pending | -- | -- | -- |
| 07/07/2014 07/07/14 | For Sale | $212,915 | -- | $142 / Sq Ft |
Tax History Compared to Growth
Tax History
| Year | Tax Paid | Tax Assessment Tax Assessment Total Assessment is a certain percentage of the fair market value that is determined by local assessors to be the total taxable value of land and additions on the property. | Land | Improvement |
|---|---|---|---|---|
| 2024 | $2,410 | $291,800 | $80,000 | $211,800 |
| 2023 | $2,246 | $285,700 | $80,000 | $205,700 |
| 2022 | $2,071 | $250,600 | $75,000 | $175,600 |
| 2021 | $1,963 | $237,900 | $75,000 | $162,900 |
| 2020 | $1,889 | $229,200 | $72,500 | $156,700 |
| 2019 | $1,691 | $208,800 | $72,500 | $136,300 |
| 2018 | $1,691 | $208,800 | $72,500 | $136,300 |
| 2017 | $1,691 | $208,800 | $72,500 | $136,300 |
| 2016 | $1,691 | $208,800 | $72,500 | $136,300 |
| 2015 | $1,619 | $199,900 | $72,500 | $127,400 |
Agents Affiliated with this Home
-

Seller's Agent in 2014
Sidney James
HHHunt Realty Inc
-
Janet Ashworth

Buyer's Agent in 2014
Janet Ashworth
Weichert Corporate
(804) 304-6214
31 Total Sales
Map
Source: Central Virginia Regional MLS
MLS Number: 1419224
APN: 8706-03-2697
- 8133 Belton Cir
- 8914 Hollycroft Ct
- 9079 Cudlipp Ave
- 8687 Oakham Dr
- 8670 Oakham Dr
- 9205 Cremins Ct
- 9387 Colvincrest Dr
- 9332 Janeway Dr
- 8910 Ringview Dr
- 9205 Fairfield Farm Ct
- 8403 Knollwood Ct
- 8452 Track Rd
- 8407 Knollwood Ct
- 9085 Winter Spring Dr
- 9074 Winter Spring Dr
- 8557 Meadowsweet Dr
- 9129 Cardinal Creek Dr
- 00 Staple Ln
- 8393 Brittewood Cir
- 0 Atlee Rd Unit 2428732
- 8043 Ellendale Dr Unit 8043
- 8043 Ellendale Dr
- 8045 Ellendale Dr Unit 8045
- 8045 Ellendale Dr
- 8047 Ellendale Dr Unit 8047
- 8047 Ellendale Dr
- 8041 Ellendale Dr Unit 8041
- 8039 Ellendale Dr Unit 8039
- 8049 Ellendale Dr Unit 8049
- 8049 Ellendale Dr
- 8037 Ellendale Dr Unit 8037
- 8037 Ellendale Dr Unit ~
- 8035 Ellendale Dr Unit 8035
- 8035 Ellendale Dr
- 8051 Ellendale Dr Unit 8051
- 8051 Ellendale Dr
- 8042 Rutland Village Dr Unit 24
- 8042 Rutland Village Dr
- 8040 Rutland Village Dr Unit 8040
- 8040 Rutland Village Dr Unit 23


