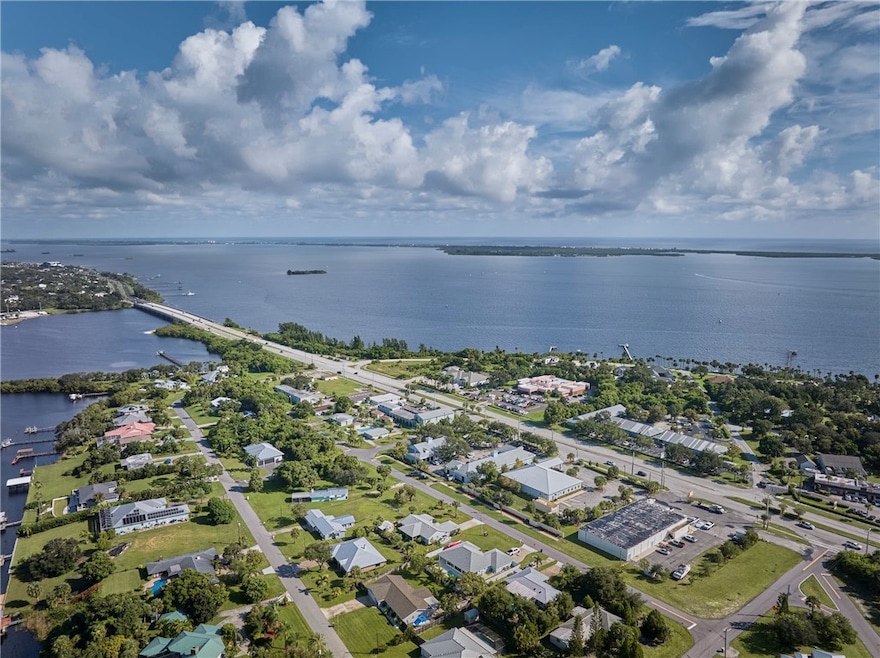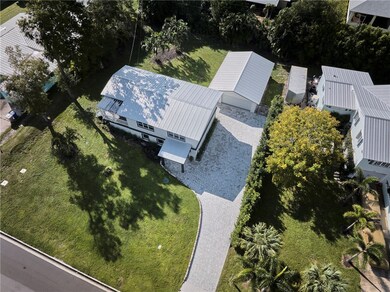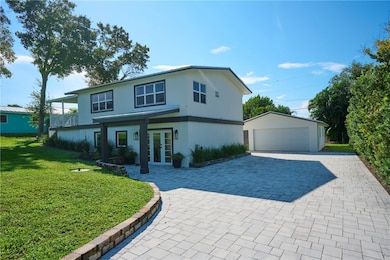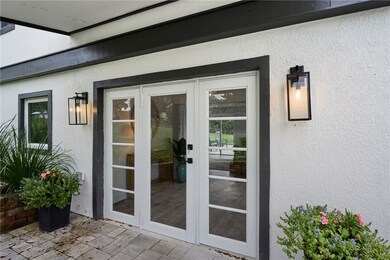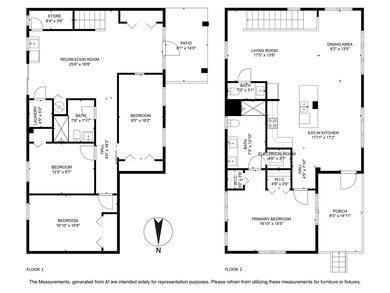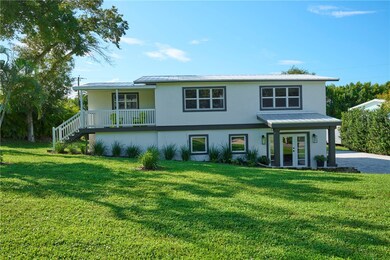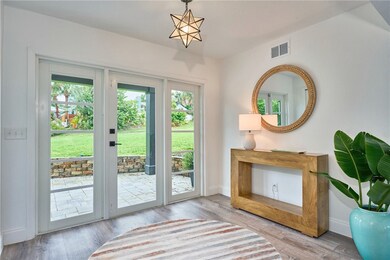8045 142nd St Sebastian, FL 32958
Roseland NeighborhoodEstimated payment $3,192/month
Highlights
- River View
- Enclosed Patio or Porch
- Kitchen Island
- 3 Car Detached Garage
- Wet Bar
- Central Heating and Cooling System
About This Home
SELLER CONCESSIONS AVAILABLE! One of a kind 4bed/2.5bath river view home in Sebastian. Completely renovated ranch home is redesigned w/open floor plan & views of the Sebastian River. NEW roof, impact windows/doors, HVAC, upgraded electrical & plumbing. 1st floor living area w/wet bar opens to oversized patio for grilling/entertaining. 2nd floor main living area has new island kitchen, SS appliances & owner's suite access. Relax on enclosed porch w/stunning water views & sunsets. 30' X 20' detached garage is perfect for boats/cars & toys! Room for pool. NO HOA. Call for private showing.
Listing Agent
Engel & Voelkers Vero Beach Brokerage Phone: 772-410-4155 License #3357746 Listed on: 10/01/2024

Home Details
Home Type
- Single Family
Est. Annual Taxes
- $3,312
Year Built
- Built in 1966
Lot Details
- 0.27 Acre Lot
- Lot Dimensions are 99 x 120
- Northwest Facing Home
Parking
- 3 Car Detached Garage
- Paver Block
Property Views
- River
- Garden
Home Design
- Metal Roof
- Stucco
Interior Spaces
- 1,692 Sq Ft Home
- 2-Story Property
- Wet Bar
- Laminate Flooring
Kitchen
- Range
- Microwave
- Dishwasher
- Wine Cooler
- Kitchen Island
- Disposal
Bedrooms and Bathrooms
- 4 Bedrooms
- Split Bedroom Floorplan
Laundry
- Laundry on lower level
- Washer and Dryer Hookup
Outdoor Features
- Enclosed Patio or Porch
Utilities
- Central Heating and Cooling System
- Electric Water Heater
Community Details
- Ercildoune Heights Subdivision
Listing and Financial Details
- Tax Lot 3
- Assessor Parcel Number 30382500002007000003.0
Map
Home Values in the Area
Average Home Value in this Area
Tax History
| Year | Tax Paid | Tax Assessment Tax Assessment Total Assessment is a certain percentage of the fair market value that is determined by local assessors to be the total taxable value of land and additions on the property. | Land | Improvement |
|---|---|---|---|---|
| 2025 | $4,825 | $344,120 | $54,698 | $289,422 |
| 2024 | $3,312 | $211,353 | $54,698 | $156,655 |
| 2023 | $3,312 | $203,291 | $0 | $0 |
| 2022 | $2,754 | $184,810 | $46,283 | $138,527 |
| 2021 | $2,500 | $161,833 | $42,075 | $119,758 |
| 2020 | $2,736 | $175,945 | $36,605 | $139,340 |
| 2019 | $1,204 | $110,047 | $0 | $0 |
| 2018 | $1,186 | $107,996 | $0 | $0 |
| 2017 | $986 | $105,775 | $0 | $0 |
| 2016 | $968 | $103,600 | $0 | $0 |
| 2015 | $1,008 | $102,880 | $0 | $0 |
| 2014 | $968 | $102,070 | $0 | $0 |
Property History
| Date | Event | Price | List to Sale | Price per Sq Ft | Prior Sale |
|---|---|---|---|---|---|
| 01/23/2026 01/23/26 | Price Changed | $549,500 | -2.7% | $325 / Sq Ft | |
| 11/17/2025 11/17/25 | Price Changed | $564,900 | -4.1% | $334 / Sq Ft | |
| 09/30/2025 09/30/25 | For Sale | $589,000 | 0.0% | $348 / Sq Ft | |
| 08/27/2025 08/27/25 | Off Market | $589,000 | -- | -- | |
| 04/26/2025 04/26/25 | Price Changed | $589,000 | -1.7% | $348 / Sq Ft | |
| 02/15/2025 02/15/25 | Price Changed | $599,000 | -4.2% | $354 / Sq Ft | |
| 01/13/2025 01/13/25 | Price Changed | $625,000 | -3.1% | $369 / Sq Ft | |
| 10/11/2024 10/11/24 | For Sale | $645,000 | +248.6% | $381 / Sq Ft | |
| 06/03/2019 06/03/19 | Sold | $185,000 | -20.3% | $109 / Sq Ft | View Prior Sale |
| 05/16/2019 05/16/19 | Pending | -- | -- | -- | |
| 03/05/2019 03/05/19 | For Sale | $232,000 | -- | $137 / Sq Ft |
Purchase History
| Date | Type | Sale Price | Title Company |
|---|---|---|---|
| Warranty Deed | $220,000 | A Z Team Title Llc | |
| Warranty Deed | $185,000 | Paradise Title Llc | |
| Warranty Deed | $158,000 | -- | |
| Quit Claim Deed | -- | -- |
Mortgage History
| Date | Status | Loan Amount | Loan Type |
|---|---|---|---|
| Previous Owner | $130,000 | Commercial |
Source: REALTORS® Association of Indian River County
MLS Number: 281866
APN: 30-38-25-00002-0070-00003.0
- 14315 80th Ave
- 14425 78th Ave
- 0 Us Hwy 1 Unit 1076811
- 4 Oak St
- TBD 133 Place
- 12995 83rd Ave
- 9745 Honeysuckle Dr
- 9840 Honeysuckle Dr
- 4100 Main St
- 7971 135th St
- 9475 Honeysuckle Dr
- 4055 Palm Ave
- 9633 Honeysuckle Dr
- 7765 Waupegan Ave
- 9590 Primrose Dr
- 00 Oak Trail
- 7990 129th Place
- 13195 Old Dixie Hwy
- 9730 Fleming Grant Rd
- 0 Unknown Dr Unit 1051853
- 9605 Riverview Dr
- 9853 Honeysuckle Dr
- 3957 Canal Dr
- 9357 Victoria Dr
- 3955 Fooshe Ave
- 9418 Fleming Grant Rd
- 8520 US Highway 1 Unit G3
- 125 Main St
- 422 Avocado Ave
- 310 Briarcliff Cir
- 948 Louisiana Ave
- 936 Louisiana Ave Unit B
- 310 Pineapple St
- 105 Briarcliff Cir
- 382 Benchor St
- 309 Swallowtail Ln
- 426 Easy St
- 11195 Roseland Rd Unit 4
- 11195 Roseland Rd Unit 5
- 909 Sequoia St
