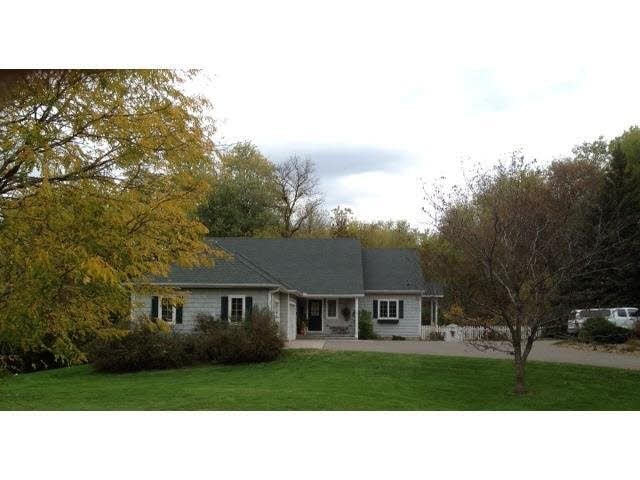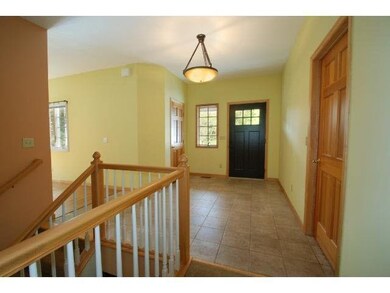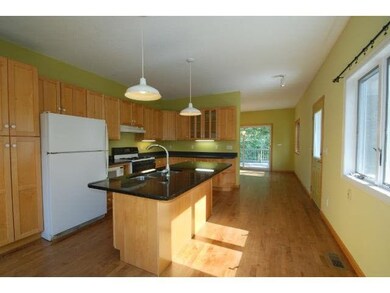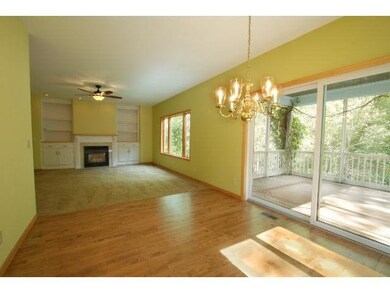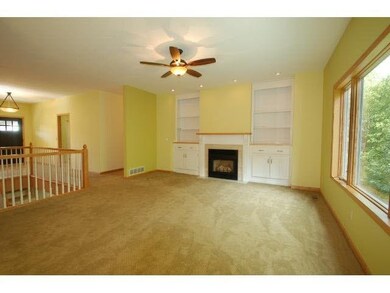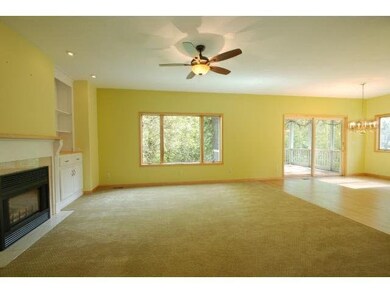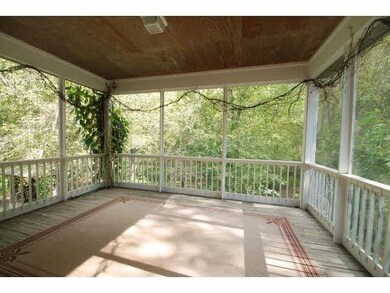
8045 Morgan Ave N Stillwater, MN 55082
Estimated Value: $548,000 - $706,000
Highlights
- Deck
- Wood Burning Stove
- Breakfast Area or Nook
- Stillwater Middle School Rated A-
- Wood Flooring
- Formal Dining Room
About This Home
As of March 2015High quality one owner home that has the charm and look of a Cape Cod cottage. Nestled into a setting that offers the feeling of peaceful seclusion. Follow the trail through woods and perennial gardens.
Last Agent to Sell the Property
Joan Foster
Coldwell Banker Burnet Listed on: 10/09/2014
Co-Listed By
Janis Donnelly
Coldwell Banker Burnet
Last Buyer's Agent
Cheryl Larson
Coldwell Banker Burnet
Home Details
Home Type
- Single Family
Est. Annual Taxes
- $3,292
Year Built
- Built in 1995
Lot Details
- 1.27 Acre Lot
- Lot Dimensions are 160x277x21
- Landscaped with Trees
Home Design
- Asphalt Shingled Roof
- Wood Siding
Interior Spaces
- 1-Story Property
- Woodwork
- Ceiling Fan
- Wood Burning Stove
- Gas Fireplace
- Formal Dining Room
Kitchen
- Breakfast Area or Nook
- Eat-In Kitchen
- Range
- Microwave
- Dishwasher
- Disposal
Flooring
- Wood
- Tile
Bedrooms and Bathrooms
- 3 Bedrooms
- Walk-In Closet
- Primary Bathroom is a Full Bathroom
- Bathroom on Main Level
Laundry
- Dryer
- Washer
Finished Basement
- Walk-Out Basement
- Basement Fills Entire Space Under The House
- Drain
- Basement Window Egress
Parking
- 3 Car Attached Garage
- Garage Door Opener
- Driveway
Outdoor Features
- Deck
- Porch
Utilities
- Forced Air Heating and Cooling System
- Private Water Source
- Water Softener is Owned
- Private Sewer
Listing and Financial Details
- Assessor Parcel Number 1903020440014
Ownership History
Purchase Details
Home Financials for this Owner
Home Financials are based on the most recent Mortgage that was taken out on this home.Similar Homes in the area
Home Values in the Area
Average Home Value in this Area
Purchase History
| Date | Buyer | Sale Price | Title Company |
|---|---|---|---|
| Schwartzbauer Bruce D | $360,000 | Stillwater Title |
Mortgage History
| Date | Status | Borrower | Loan Amount |
|---|---|---|---|
| Open | Schwartzbauer Bruce D | $125,000 | |
| Previous Owner | Wold John J | $116,300 | |
| Previous Owner | Wold John J | $190,000 | |
| Previous Owner | Wold John J | $150,000 |
Property History
| Date | Event | Price | Change | Sq Ft Price |
|---|---|---|---|---|
| 03/26/2015 03/26/15 | Sold | $360,000 | -7.5% | $108 / Sq Ft |
| 12/29/2014 12/29/14 | Pending | -- | -- | -- |
| 10/09/2014 10/09/14 | For Sale | $389,000 | -- | $116 / Sq Ft |
Tax History Compared to Growth
Tax History
| Year | Tax Paid | Tax Assessment Tax Assessment Total Assessment is a certain percentage of the fair market value that is determined by local assessors to be the total taxable value of land and additions on the property. | Land | Improvement |
|---|---|---|---|---|
| 2023 | $5,944 | $556,600 | $181,400 | $375,200 |
| 2022 | $4,906 | $522,100 | $181,100 | $341,000 |
| 2021 | $4,406 | $444,300 | $154,100 | $290,200 |
| 2020 | $4,298 | $411,900 | $149,100 | $262,800 |
| 2019 | $4,190 | $407,400 | $149,100 | $258,300 |
| 2018 | $3,908 | $384,000 | $144,100 | $239,900 |
| 2017 | $3,966 | $367,700 | $134,100 | $233,600 |
| 2016 | $4,030 | $367,000 | $134,100 | $232,900 |
| 2015 | $3,626 | $369,500 | $142,700 | $226,800 |
| 2013 | -- | $299,700 | $85,700 | $214,000 |
Agents Affiliated with this Home
-
J
Seller's Agent in 2015
Joan Foster
Coldwell Banker Burnet
-
J
Seller Co-Listing Agent in 2015
Janis Donnelly
Coldwell Banker Burnet
-
C
Buyer's Agent in 2015
Cheryl Larson
Coldwell Banker Burnet
Map
Source: REALTOR® Association of Southern Minnesota
MLS Number: 4682850
APN: 19-030-20-44-0014
- 950 Owens St N
- 976 Creekside Crossing
- 2282 Eagle Ridge Trail
- 152 Northland Terrace
- 1840 N White Pine Ct N
- 3875 Abercrombie Ln
- 1910 Oak Glen Trail
- 3827 Abercrombie Ln
- 3864 Abercrombie Ln
- 3702 Abercrombie Ln
- 2614 Hawthorne Ln
- 3678 Summit Ln
- 126 Maryknoll Dr
- 237 Rutherford Rd
- XXX Settlers Way
- 2506 Neal Ct N
- 2270 Oak Glen Ct
- 241 Interlachen Way
- 3474 White Pine Way
- 3384 White Pine Way
- 8045 Morgan Ave N
- 12764 Boutwell Rd N
- 8055 Morgan Ave N
- 1122 Creekside Cir
- Jorg Hills Estate Block 1 Lot 2
- 106XX Stonebridge Trail N
- 12724 Boutwell Rd N
- 8060 Morgan Ave N
- 8077 Morgan Ave N
- 1116 Creekside Cir
- 1128 Creekside Cir
- 1110 Creekside Cir
- 1134 Creekside Cir
- 12840 Boutwell Rd N
- 2413 Creekside Ct
- 2419 Creekside Ct
- Lot 2 Blk1 Creekside Crossing
- 11YY Creekside Crossing
- 8110 Morgan Ave N
- 1104 Creekside Cir
