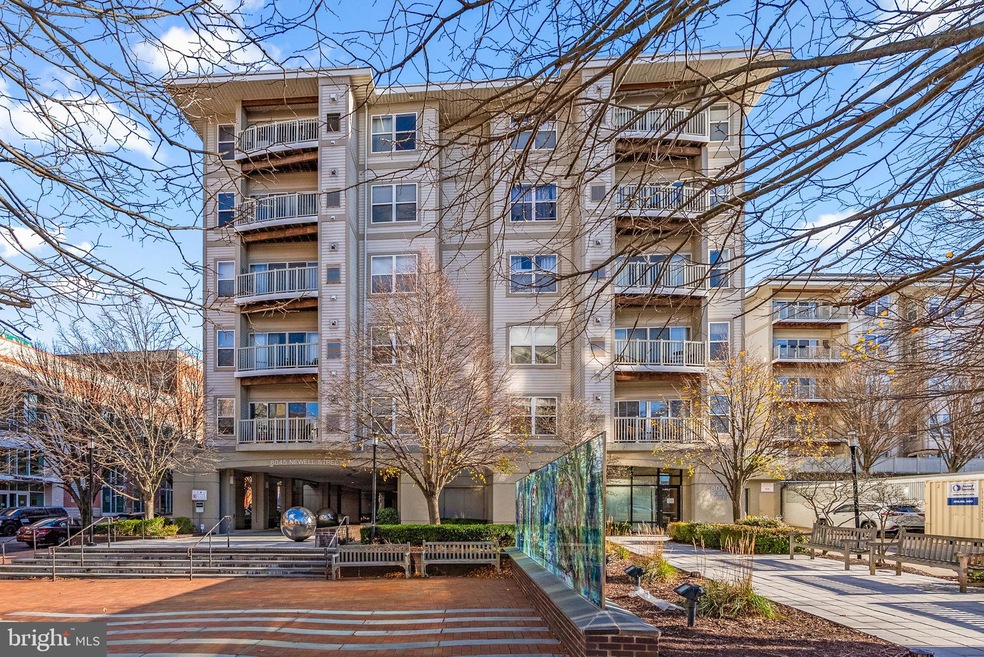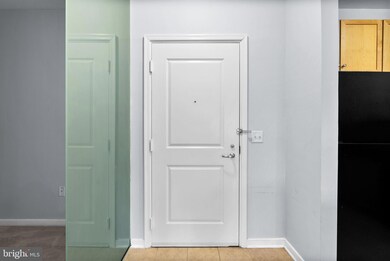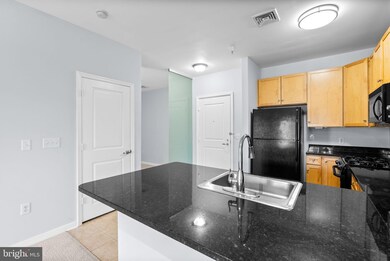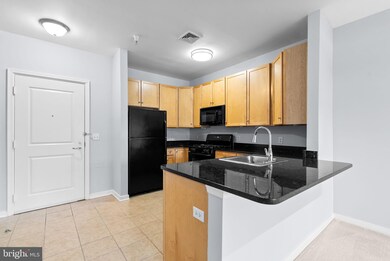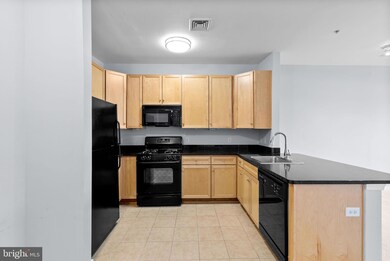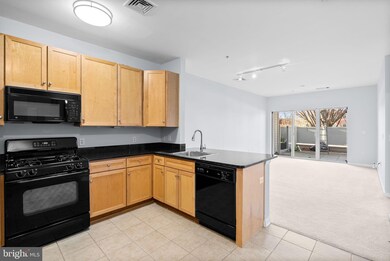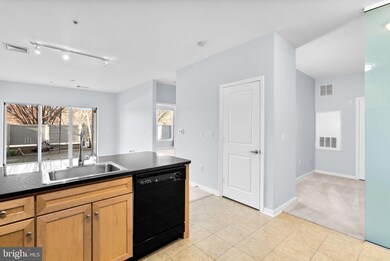8045 Newell St, Unit 116 Floor 2 Silver Spring, MD 20910
Downtown Silver Spring NeighborhoodHighlights
- Fitness Center
- Open Floorplan
- Main Floor Bedroom
- Hayes Elementary School Rated 9+
- Contemporary Architecture
- Upgraded Countertops
About This Home
--The Condo--
Located in the heart of Downtown Silver Spring, 8045 Newell St, Apt 116 delivers a strategic blend of comfort, accessibility, and urban convenience. This first-floor unit offers an open-concept living area designed for flexible furniture planning, seamless work-from-home functionality, and effortless entertaining. The contemporary kitchen features stone countertops, updated appliances, and ample cabinetry to support efficient daily use. A spacious bedroom offers a quiet, well-appointed retreat with ample closet space, complemented by the added convenience of in-unit laundry. The residence also includes a private outdoor patio space, along with a reserved garage parking space. --The Location--
Positioned just two blocks from the Silver Spring Metro (Red Line) and steps from Ellsworth Drive’s retail and dining corridor, the location offers unmatched connectivity to Whole Foods, entertainment venues like the AFI Silver Theatre, and streamlined routes to Washington, DC, Bethesda, and other major employment hubs. --Community Amenities--
This property sits within a professionally managed, resident-focused community offering secure building entry with controlled access, fitness center, resident lounge or business center, courtyard, or outdoor recreation areas --The Silver Spring Metro Condominium--
8045 Newell Street is a contemporary condominium building located in the heart of Downtown Silver Spring. Completed in 2005, this five-story building houses 121 units, offering a blend of urban convenience and modern amenities. The building's design focuses on functionality and comfort, making it an ideal choice for those seeking a vibrant city lifestyle within a commuter-friendly neighborhood. —Lease Terms—
• $60 application fee per adult (18+)
• One-month security deposit required
• Minimum 12-month lease term
• No smoking permitted on the premises
• Tenant is responsible for all utilities (water, gas, and electricity)
• Tenant is responsible for cable, internet, and phone services
• Tenant is responsible for lawn care and landscaping
• Proof of renter’s insurance required prior to move-in (minimum $100,000 liability coverage)
• No pets
* Includes one reserved parking space
Listing Agent
(410) 829-4477 josh@awmanage.com AW Manage License #637366 Listed on: 11/19/2025
Condo Details
Home Type
- Condominium
Est. Annual Taxes
- $3,741
Year Built
- Built in 2005
Parking
- 1 Car Direct Access Garage
- Rear-Facing Garage
- Garage Door Opener
- 1 Assigned Parking Space
Home Design
- Contemporary Architecture
- Entry on the 2nd floor
- Synthetic Stucco Exterior
Interior Spaces
- 872 Sq Ft Home
- Open Floorplan
- Recessed Lighting
- Window Screens
- Entrance Foyer
- Combination Dining and Living Room
- Den
- Carpet
Kitchen
- Breakfast Area or Nook
- Built-In Microwave
- Ice Maker
- Dishwasher
- Upgraded Countertops
- Disposal
Bedrooms and Bathrooms
- 1 Main Level Bedroom
- En-Suite Bathroom
- Walk-In Closet
- 1 Full Bathroom
Laundry
- Laundry Room
- Electric Dryer
- ENERGY STAR Qualified Washer
Outdoor Features
- Exterior Lighting
- Outdoor Storage
Utilities
- Forced Air Heating and Cooling System
- Vented Exhaust Fan
- Natural Gas Water Heater
Additional Features
- Accessible Elevator Installed
- Energy-Efficient Windows
- Sprinkler System
Listing and Financial Details
- Residential Lease
- Security Deposit $2,200
- $250 Move-In Fee
- Tenant pays for cable TV, cooking fuel, electricity, gas, heat, hot water, insurance, light bulbs/filters/fuses/alarm care, minor interior maintenance, sewer, all utilities, water, windows/screens
- No Smoking Allowed
- 12-Month Min and 36-Month Max Lease Term
- Available 11/21/25
- $60 Application Fee
- Assessor Parcel Number 161303518716
Community Details
Overview
- Property has a Home Owners Association
- Association fees include exterior building maintenance, lawn maintenance, management, insurance, reserve funds, trash
- Mid-Rise Condominium
- 8045 At Silver Spring Metro Condos
- 8045 At Silver Spring Metro Community
- Silver Spring Metro Subdivision
- Property Manager
- Property has 7 Levels
Amenities
- Common Area
- Party Room
- Recreation Room
- Elevator
Recreation
Pet Policy
- No Pets Allowed
Map
About This Building
Source: Bright MLS
MLS Number: MDMC2208190
APN: 13-03518716
- 8045 Newell St Unit 107
- 8045 Newell St Unit 215
- 8045 Newell St Unit 112
- 1220 Blair Mill Rd Unit 405
- 1220 Blair Mill Rd
- 7981 Eastern Ave NW Unit 211
- 7981 Eastern Ave NW Unit 204
- 1201 E West Hwy
- 1201 E West Hwy
- 1201 E West Hwy
- 8028 Eastern Ave NW
- 1201 East-West Hwy Unit 238
- 8005 13th St Unit 411
- 8005 13th St Unit 311
- 8005 13th St Unit 202
- 8005 13th St Unit 405
- 7915 Eastern Ave Unit 1114
- 7923 Eastern Ave Unit 303
- 1454 Roxanna Rd NW
- 8003 16th St NW
- 8000 Eastern Dr
- 1200 East-West Hwy Unit FL11-ID781
- 1200 E -West Hwy
- 1133 East-West Hwy
- 8005 13th St Unit 311
- 8005 13th St Unit 202
- 1401 Blair Mill Rd
- 1215 E West Hwy
- 8021 Georgia Ave
- 1155 Ripley St
- 1445 Northgate Rd NW
- 180 High Park Ln
- 7819 12th St NW
- 915 Silver Spring Ave
- 1400 E West Hwy
- 8305 16th St
- 7700 Georgia Ave NW Unit 101
- 725 Twin Holly Ln
- 930 Wayne Ave Unit 1004
- 930 Wayne Ave Unit 901
