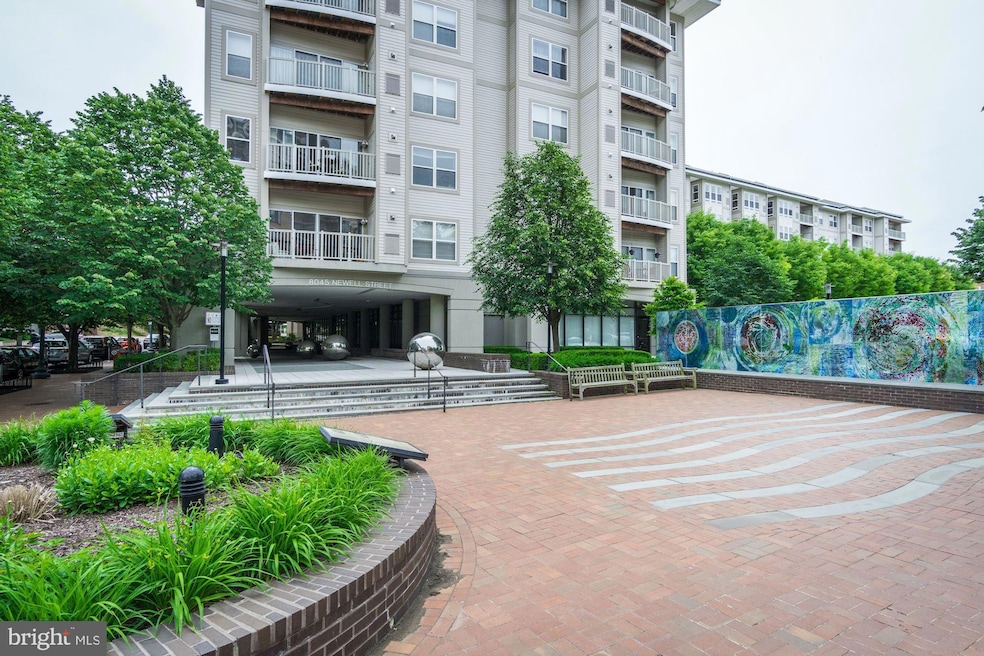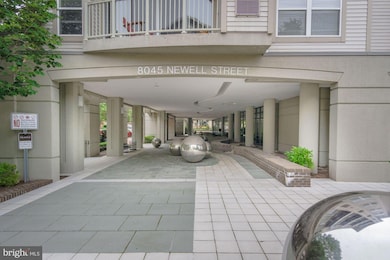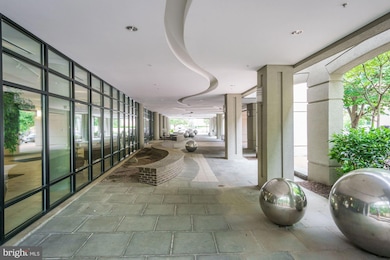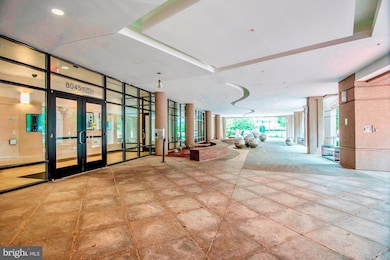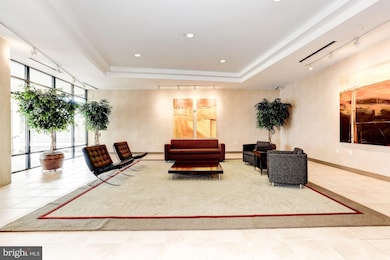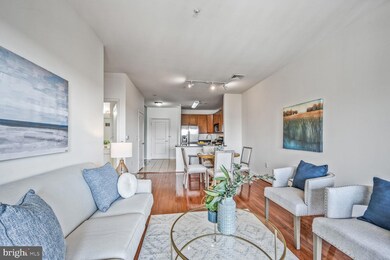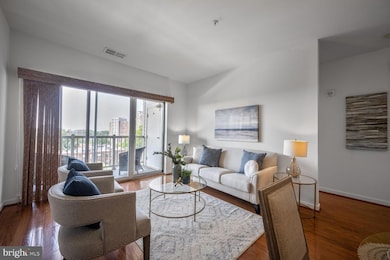
Estimated payment $2,827/month
Highlights
- Fitness Center
- Gourmet Kitchen
- Contemporary Architecture
- Takoma Park Middle School Rated A
- Open Floorplan
- Wood Flooring
About This Home
Welcome to the top floor of 8045 Newell Street—where location, luxury, and lifestyle come together in the most desirable way. This one-bedroom plus den condo offers unparalleled views of the surrounding neighborhoods with sweeping sunsets that you can enjoy from your private balcony. Located in one of the building’s most sought-after spots, this unit truly stands out.
Inside, you’ll find a bright and open layout perfect for both relaxing and entertaining. The kitchen features granite countertops and overlooks the spacious living area, making it the heart of the home. Unlike other units in the building, this one is upgraded with beautiful hardwood floors that add warmth and style throughout.
The versatile den offers the flexibility of a home office or guest space, while the primary bedroom boasts a generous walk-in closet for all your storage needs.
A reserved garage parking space makes commuting a breeze, and you’re just steps to the Metro, MARC, and the future Purple Line. This pet-friendly, smoke-free building includes top-tier amenities such as a fitness center, resident lounge, and an inviting outdoor patio.
With a Walk Score of 94, you’re in the center of it all—walk to Whole Foods, Target, Ellsworth Place, farmer’s markets, restaurants, and more. Don’t miss this rare opportunity to own a top-floor unit with unbeatable views, premium finishes, and one of the best locations in the building!
Property Details
Home Type
- Condominium
Est. Annual Taxes
- $3,741
Year Built
- Built in 2005
HOA Fees
- $576 Monthly HOA Fees
Parking
- 1 Car Attached Garage
- Front Facing Garage
- Garage Door Opener
- 1 Assigned Parking Space
Home Design
- Contemporary Architecture
- Brick Exterior Construction
Interior Spaces
- 883 Sq Ft Home
- Property has 1 Level
- Open Floorplan
- Entrance Foyer
- Combination Dining and Living Room
- Den
- Wood Flooring
- Home Security System
Kitchen
- Gourmet Kitchen
- Gas Oven or Range
- Stove
- <<builtInMicrowave>>
- Ice Maker
- Dishwasher
- Disposal
Bedrooms and Bathrooms
- 1 Main Level Bedroom
- En-Suite Primary Bedroom
- Walk-In Closet
- 1 Full Bathroom
- <<tubWithShowerToken>>
Laundry
- Laundry in unit
- Stacked Washer and Dryer
Accessible Home Design
- Accessible Elevator Installed
- Halls are 36 inches wide or more
- Level Entry For Accessibility
Outdoor Features
- Exterior Lighting
Utilities
- Forced Air Heating and Cooling System
- Natural Gas Water Heater
Additional Features
- Extensive Hardscape
- Urban Location
Listing and Financial Details
- Assessor Parcel Number 161303518751
Community Details
Overview
- Association fees include common area maintenance, exterior building maintenance, lawn care front, lawn care rear, lawn care side, lawn maintenance, management, reserve funds, sewer, snow removal, trash, water
- Mid-Rise Condominium
- 8045 At Silver Spring Metro Condos
- 8045 At Silver Spring Metro Subdivision
Amenities
- Common Area
- Party Room
Recreation
Pet Policy
- Limit on the number of pets
- Dogs and Cats Allowed
Security
- Fire and Smoke Detector
Map
About This Building
Home Values in the Area
Average Home Value in this Area
Tax History
| Year | Tax Paid | Tax Assessment Tax Assessment Total Assessment is a certain percentage of the fair market value that is determined by local assessors to be the total taxable value of land and additions on the property. | Land | Improvement |
|---|---|---|---|---|
| 2024 | $3,741 | $315,000 | $94,500 | $220,500 |
| 2023 | $3,740 | $315,000 | $94,500 | $220,500 |
| 2022 | $2,539 | $315,000 | $94,500 | $220,500 |
| 2021 | $2,889 | $315,000 | $94,500 | $220,500 |
| 2020 | $98 | $305,000 | $0 | $0 |
| 2019 | $3,354 | $295,000 | $0 | $0 |
| 2018 | $3,247 | $285,000 | $85,500 | $199,500 |
| 2017 | $3,239 | $276,667 | $0 | $0 |
| 2016 | $3,322 | $268,333 | $0 | $0 |
| 2015 | $3,322 | $260,000 | $0 | $0 |
| 2014 | $3,322 | $260,000 | $0 | $0 |
Property History
| Date | Event | Price | Change | Sq Ft Price |
|---|---|---|---|---|
| 07/15/2025 07/15/25 | Pending | -- | -- | -- |
| 07/08/2025 07/08/25 | For Sale | $340,000 | -2.9% | $385 / Sq Ft |
| 06/13/2025 06/13/25 | For Sale | $350,000 | 0.0% | $396 / Sq Ft |
| 05/05/2017 05/05/17 | Rented | $1,800 | 0.0% | -- |
| 05/05/2017 05/05/17 | Under Contract | -- | -- | -- |
| 04/10/2017 04/10/17 | For Rent | $1,800 | 0.0% | -- |
| 07/21/2014 07/21/14 | Sold | $300,000 | -3.2% | $340 / Sq Ft |
| 06/06/2014 06/06/14 | Pending | -- | -- | -- |
| 05/16/2014 05/16/14 | For Sale | $310,000 | -- | $351 / Sq Ft |
Purchase History
| Date | Type | Sale Price | Title Company |
|---|---|---|---|
| Deed | $300,000 | First American Title Ins Co | |
| Deed | $322,000 | -- | |
| Deed | $322,000 | -- | |
| Deed | $251,150 | -- | |
| Deed | $251,150 | -- |
Mortgage History
| Date | Status | Loan Amount | Loan Type |
|---|---|---|---|
| Open | $306,450 | VA | |
| Previous Owner | $257,600 | Purchase Money Mortgage | |
| Previous Owner | $257,600 | Purchase Money Mortgage | |
| Previous Owner | $200,560 | Purchase Money Mortgage |
Similar Homes in Silver Spring, MD
Source: Bright MLS
MLS Number: MDMC2185106
APN: 13-03518751
- 8045 Newell St Unit 519
- 8045 Newell St Unit 512
- 1220 Blair Mill Rd
- 1220 Blair Mill Rd Unit 902
- 7981 Eastern Ave NW Unit 211
- 1201 E West Hwy
- 1201 E West Hwy
- 1201 E West Hwy
- 8005 13th St Unit 311
- 8005 13th St Unit 411
- 8005 13th St Unit 405
- 8120 Eastern Ave NW
- 7915 Eastern Ave Unit 607
- 1467 Roxanna Rd NW
- 7928 16th St NW
- 7723 Alaska Ave NW Unit P-4
- 7723 Alaska Ave NW Unit 202
- 7723 Alaska Ave NW Unit 103
- 1627 Myrtle St NW
- 805 Islington St
- 8045 Newell St
- 8000 Eastern Dr
- 1200 East-West Hwy Unit FL11-ID781
- 1200 E -West Hwy
- 1133 East-West Hwy
- 1401 Blair Mill Rd
- 1215 E West Hwy
- 7915 Eastern Ave NW Unit 414
- 7923 Eastern Ave Unit 402
- 8021 Georgia Ave
- 180 High Park Ln
- 1155 Ripley St
- 915 Silver Spring Ave
- 1400 E West Hwy
- 827 Philadelphia Ave
- 8305 16th St
- 7700 Georgia Ave NW Unit 3
- 7700 Georgia Ave NW Unit 401
- 7700 Georgia Ave NW Unit 303
- 7700 Chicago Ave
