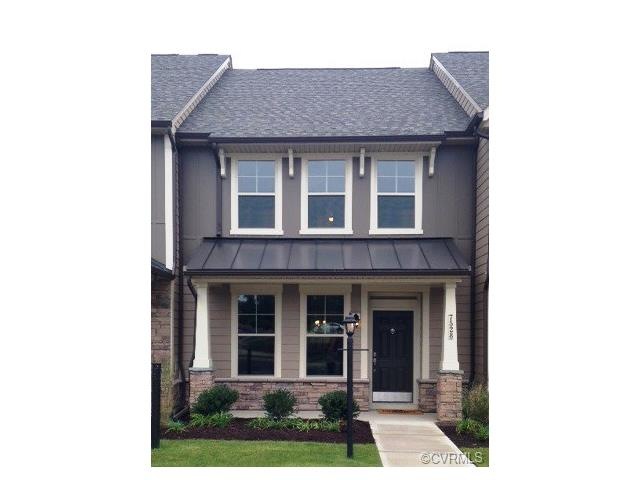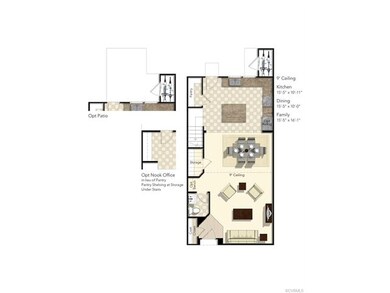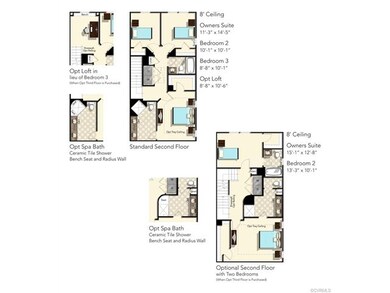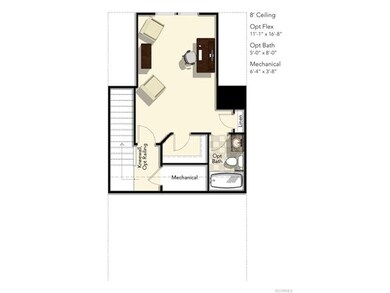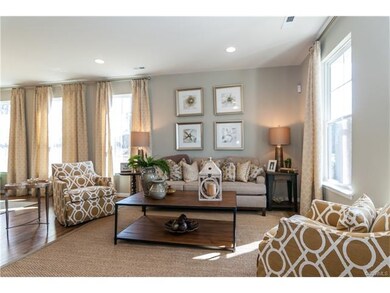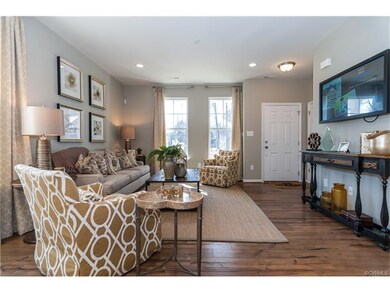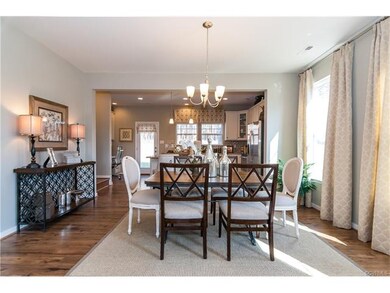
8047 Rutland Village Dr Unit 24 Mechanicsville, VA 23116
Atlee NeighborhoodEstimated Value: $370,000 - $398,000
Highlights
- Under Construction
- Outdoor Pool
- Rowhouse Architecture
- Pearson's Corner Elementary School Rated A
- Clubhouse
- High Ceiling
About This Home
As of January 2017UNDER CONSTRUCTION NOW - HOME WILL BE READY IN JANUARY!! This amazing townhome features 3 BEDROOMS AND 3 1/2 BATHS!! HURRY IN... YOU CAN STILL CHOOSE YOUR OWN DESIGN OPTIONS, but this opportunity runs out at the end of September!! This home offers an open layout on the first floor providing a great space for entertaining! Enjoy the rear patio off the kitchen spending time grilling or just unwinding. On the 2nd floor you have a fantastic owners suite with a private bath & walk in closet. The private bath has a radius ceramic tile shower & dual vanity. You also have a bedroom, full bath, laundry closet and loft area on the 2nd floor. Tucked away off the loft area is another staircase leading to the private bedroom with full bath on the 3rd floor! Rutland is Hanover's most sought after master planned community- featuring sidewalks through out, a natural walking trail around the community lake - it also has retails shops, restaurants, grocery, YMCA, pool and playground all within walking distance! (Home is under construction - photos & visual tour are from the builders library and are shown as an example only. Finishes and Options may vary)
Last Agent to Sell the Property
Sidney James
HHHunt Realty Inc License #0225055646 Listed on: 08/15/2016
Townhouse Details
Home Type
- Townhome
Est. Annual Taxes
- $1,859
Year Built
- Built in 2016 | Under Construction
Lot Details
- 1,437
HOA Fees
- $138 Monthly HOA Fees
Home Design
- Rowhouse Architecture
- Slab Foundation
- Frame Construction
- Shingle Roof
- Vinyl Siding
- Stone
Interior Spaces
- 1,848 Sq Ft Home
- 2-Story Property
- High Ceiling
- Thermal Windows
- Insulated Doors
- Dining Area
- Dryer Hookup
Kitchen
- Oven
- Microwave
- Dishwasher
- Kitchen Island
- Disposal
Bedrooms and Bathrooms
- 3 Bedrooms
- En-Suite Primary Bedroom
- Walk-In Closet
- Double Vanity
Parking
- Open Parking
- Parking Lot
Outdoor Features
- Outdoor Pool
- Patio
- Shed
- Rear Porch
Schools
- Pearsons Corner Elementary School
- Chickahominy Middle School
- Atlee High School
Utilities
- Forced Air Heating and Cooling System
- Heating System Uses Natural Gas
- Tankless Water Heater
- Gas Water Heater
Listing and Financial Details
- Tax Lot 24 Q
- Assessor Parcel Number 8706-03-1500
Community Details
Overview
- Rutland Subdivision
Amenities
- Common Area
- Clubhouse
Recreation
- Community Playground
- Community Pool
Ownership History
Purchase Details
Home Financials for this Owner
Home Financials are based on the most recent Mortgage that was taken out on this home.Purchase Details
Home Financials for this Owner
Home Financials are based on the most recent Mortgage that was taken out on this home.Purchase Details
Home Financials for this Owner
Home Financials are based on the most recent Mortgage that was taken out on this home.Similar Home in Mechanicsville, VA
Home Values in the Area
Average Home Value in this Area
Purchase History
| Date | Buyer | Sale Price | Title Company |
|---|---|---|---|
| Farrell Nancy W | $289,900 | Accommodation | |
| Staley Kathleen M | $274,950 | Attorney | |
| Campbell Chad Allan | $233,375 | Attorney |
Mortgage History
| Date | Status | Borrower | Loan Amount |
|---|---|---|---|
| Open | Farrell Nancy W | $275,405 | |
| Previous Owner | Staley Kathleen M | $269,969 | |
| Previous Owner | Campbell Chad Allan | $221,706 |
Property History
| Date | Event | Price | Change | Sq Ft Price |
|---|---|---|---|---|
| 01/19/2017 01/19/17 | Sold | $233,375 | +1.7% | $126 / Sq Ft |
| 09/19/2016 09/19/16 | Pending | -- | -- | -- |
| 08/15/2016 08/15/16 | For Sale | $229,525 | -- | $124 / Sq Ft |
Tax History Compared to Growth
Tax History
| Year | Tax Paid | Tax Assessment Tax Assessment Total Assessment is a certain percentage of the fair market value that is determined by local assessors to be the total taxable value of land and additions on the property. | Land | Improvement |
|---|---|---|---|---|
| 2024 | $2,543 | $308,300 | $80,000 | $228,300 |
| 2023 | $2,388 | $304,100 | $80,000 | $224,100 |
| 2022 | $2,182 | $264,300 | $75,000 | $189,300 |
| 2021 | $2,071 | $251,200 | $75,000 | $176,200 |
| 2020 | $1,992 | $242,000 | $72,500 | $169,500 |
| 2019 | $1,763 | $242,000 | $72,500 | $169,500 |
| 2018 | $1,763 | $217,600 | $72,500 | $145,100 |
| 2017 | $871 | $107,500 | $72,500 | $35,000 |
| 2016 | $587 | $72,500 | $72,500 | $0 |
Agents Affiliated with this Home
-

Seller's Agent in 2017
Sidney James
HHHunt Realty Inc
-
Brandon Jenkins

Buyer's Agent in 2017
Brandon Jenkins
Real Broker LLC
(804) 929-3459
9 in this area
218 Total Sales
Map
Source: Central Virginia Regional MLS
MLS Number: 1627941
APN: 8706-03-1500
- 8133 Belton Cir
- 8914 Hollycroft Ct
- 9079 Cudlipp Ave
- 8687 Oakham Dr
- 8670 Oakham Dr
- 9205 Cremins Ct
- 9387 Colvincrest Dr
- 9332 Janeway Dr
- 8910 Ringview Dr
- 9205 Fairfield Farm Ct
- 8403 Knollwood Ct
- 8452 Track Rd
- 8407 Knollwood Ct
- 9085 Winter Spring Dr
- 9074 Winter Spring Dr
- 8557 Meadowsweet Dr
- 9129 Cardinal Creek Dr
- 00 Staple Ln
- 8393 Brittewood Cir
- 0 Atlee Rd Unit 2428732
- 8047 Rutland Village Dr Unit 24
- 8047 Rutland Village Dr
- 8049 Rutland Village Dr Unit 23 Q
- 8049 Rutland Village Dr
- 8045 Rutland Village Dr Unit 25
- 8045 Rutland Village Dr
- 8051 Rutland Village Dr Unit 22
- 8051 Rutland Village Dr
- 8043 Rutland Village Dr Unit 26 Q
- 8043 Rutland Village Dr
- 8053 Rutland Village Dr Unit 8053
- 8041 Rutland Village Dr Unit 27 P
- 8041 Rutland Village Dr
- 8055 Rutland Village Dr Unit 20 R
- 8055 Rutland Village Dr Unit 8055
- 8055 Rutland Village Dr
- 8039 Rutland Village Dr Unit 28
- 8039 Rutland Village Dr
- 8057 Rutland Village Dr Unit 19 R
- 8057 Rutland Village Dr
