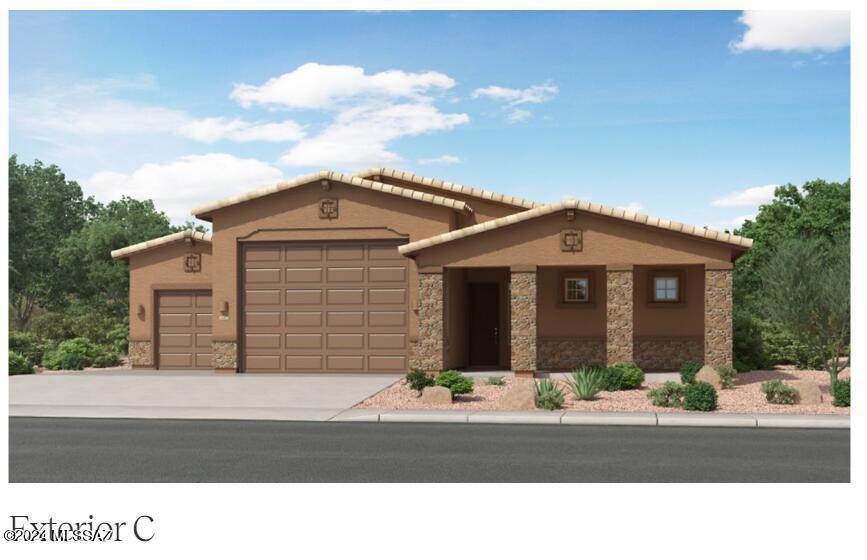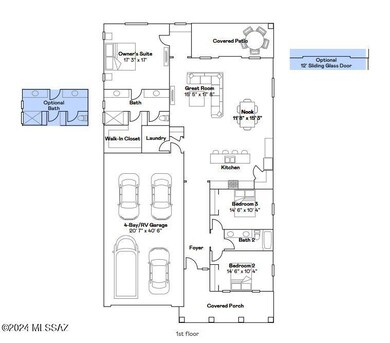
8047 S Bentgrass Ln Tucson, AZ 85747
Rocking K NeighborhoodHighlights
- New Construction
- Contemporary Architecture
- Granite Countertops
- 4 Car Garage
- Great Room
- Pickleball Courts
About This Home
As of October 2024A spacious open floorplan shared between the living and dining spaces naturally operates as the heart of this home, offering direct access to the covered deck through sliding glass doors. The owner's suite is privately located at the back, while two secondary bedrooms are just off the entry. This home has upgraded Kitchen Cabinets, Granite Countertops, & a 4 - Bay Tandem Garage perfect for the family RV! This home includes Wifi heat mapping (engineering), eero Pro 6-mesh wifi system, smart thermostat, Level Bolt - the invisible smart lock and more!
Home Details
Home Type
- Single Family
Est. Annual Taxes
- $1,035
Year Built
- Built in 2024 | New Construction
Lot Details
- 9,671 Sq Ft Lot
- Northeast Facing Home
- East or West Exposure
- Block Wall Fence
- Drip System Landscaping
- Paved or Partially Paved Lot
- Front Yard
- Property is zoned Vail - TR
HOA Fees
- $70 Monthly HOA Fees
Home Design
- Contemporary Architecture
- Frame With Stucco
- Tile Roof
Interior Spaces
- 2,183 Sq Ft Home
- 1-Story Property
- Ceiling height of 9 feet or more
- Ceiling Fan
- Double Pane Windows
- Low Emissivity Windows
- Window Treatments
- Great Room
- Laundry Room
Kitchen
- Breakfast Area or Nook
- Breakfast Bar
- Walk-In Pantry
- Gas Cooktop
- Recirculated Exhaust Fan
- Microwave
- Dishwasher
- Stainless Steel Appliances
- Kitchen Island
- Granite Countertops
- Disposal
Flooring
- Carpet
- Ceramic Tile
Bedrooms and Bathrooms
- 3 Bedrooms
- Split Bedroom Floorplan
- Walk-In Closet
- 2 Full Bathrooms
- Dual Vanity Sinks in Primary Bathroom
- Bathtub with Shower
- Shower Only
- Exhaust Fan In Bathroom
Home Security
- Smart Thermostat
- Carbon Monoxide Detectors
- Fire and Smoke Detector
Parking
- 4 Car Garage
- Paver Block
Accessible Home Design
- Doors with lever handles
- No Interior Steps
- Smart Technology
Schools
- Ocotillo Ridge Elementary School
- Old Vail Middle School
- Mica Mountain High School
Utilities
- Forced Air Heating and Cooling System
- Heating System Uses Natural Gas
- Tankless Water Heater
- Natural Gas Water Heater
Additional Features
- Energy-Efficient Lighting
- Covered patio or porch
Listing and Financial Details
- Builder Warranty
Community Details
Overview
- Association fees include common area maintenance
- Aam Association
- Built by Lennar
- Rocking K South Neighborhood 1 Parcel C Subdivision, Tortolita C Floorplan
- The community has rules related to deed restrictions
Recreation
- Pickleball Courts
- Park
Ownership History
Purchase Details
Home Financials for this Owner
Home Financials are based on the most recent Mortgage that was taken out on this home.Similar Homes in the area
Home Values in the Area
Average Home Value in this Area
Purchase History
| Date | Type | Sale Price | Title Company |
|---|---|---|---|
| Special Warranty Deed | $519,990 | Lennar Title |
Property History
| Date | Event | Price | Change | Sq Ft Price |
|---|---|---|---|---|
| 10/29/2024 10/29/24 | Sold | $519,990 | -1.9% | $238 / Sq Ft |
| 08/27/2024 08/27/24 | Pending | -- | -- | -- |
| 08/14/2024 08/14/24 | Price Changed | $529,990 | +1.0% | $243 / Sq Ft |
| 07/24/2024 07/24/24 | Price Changed | $524,990 | +1.0% | $240 / Sq Ft |
| 07/10/2024 07/10/24 | Price Changed | $519,990 | +1.0% | $238 / Sq Ft |
| 06/12/2024 06/12/24 | Price Changed | $514,990 | -1.0% | $236 / Sq Ft |
| 06/06/2024 06/06/24 | Price Changed | $519,990 | -1.0% | $238 / Sq Ft |
| 05/30/2024 05/30/24 | Price Changed | $524,990 | -0.3% | $240 / Sq Ft |
| 05/16/2024 05/16/24 | For Sale | $526,490 | -- | $241 / Sq Ft |
Tax History Compared to Growth
Tax History
| Year | Tax Paid | Tax Assessment Tax Assessment Total Assessment is a certain percentage of the fair market value that is determined by local assessors to be the total taxable value of land and additions on the property. | Land | Improvement |
|---|---|---|---|---|
| 2024 | $234 | $5,808 | -- | -- |
| 2023 | $234 | $1,284 | -- | -- |
| 2022 | $234 | $1,223 | $0 | $0 |
Agents Affiliated with this Home
-
Jill Jones
J
Seller's Agent in 2024
Jill Jones
Lennar Sales Corp.
(520) 631-5912
132 in this area
1,002 Total Sales
-
Ryan Armstrong

Buyer's Agent in 2024
Ryan Armstrong
Coldwell Banker Realty
(520) 907-3459
1 in this area
70 Total Sales
Map
Source: MLS of Southern Arizona
MLS Number: 22412219
APN: 205-95-5920
- 12766 Prairie Aster Ln
- 12766 E Prairie Aster Ln
- 8335 S Clara Roberts Way
- 8330 S Clara Roberts Way
- 8318 S Clara Roberts Way
- 7991 S Avenida Bonita
- 7994 S Borealis Way
- 7978 S Borealis Way
- 8002 S Borealis Way
- 8010 S Borealis Way
- 8018 S Borealis Way
- 12830 E Daisy Moore Place
- 12806 E Daisy Moore Place
- 7885 S Hercules Dr
- 7969 S Borealis Way
- 8011 S Bentgrass Ln
- 8020 S Bentgrass Ln
- 7953 S Borealis Way
- 12840 E Dr
- 8275 S Clara Roberts Way

