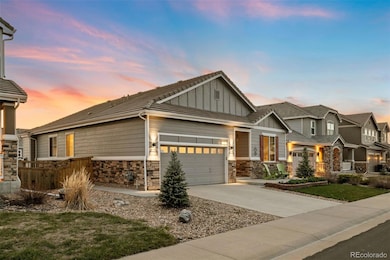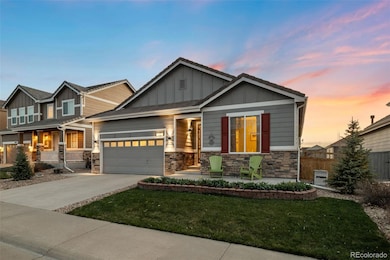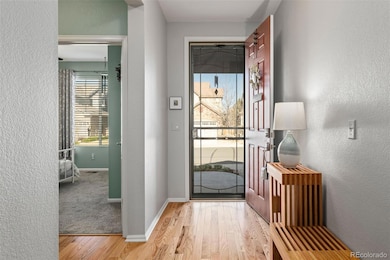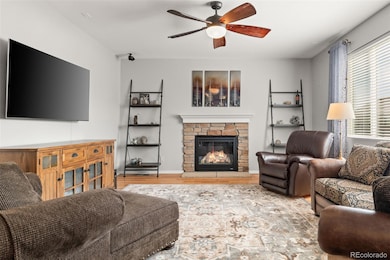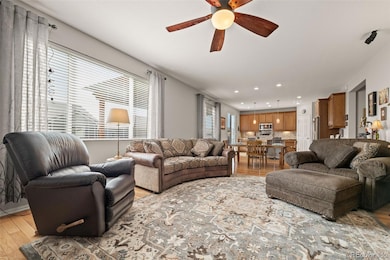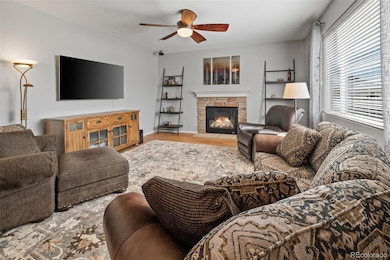8048 Grady Cir Castle Rock, CO 80108
Cobblestone Ranch NeighborhoodEstimated payment $4,274/month
Highlights
- Located in a master-planned community
- Open Floorplan
- Deck
- Primary Bedroom Suite
- Clubhouse
- Traditional Architecture
About This Home
Welcome to home, where thoughtful upgrades and stylish touches come together in this stunning ranch-style home. From the moment you arrive, you'll notice the expanded front porch and raised flower bed that add both charm and function. The front storm door adds comfort year-round. Inside, the open-concept floor plan welcomes you with a spacious living room that flows into a beautifully updated kitchen. Here, the expanded island is perfect for casual meals or entertaining guests. The kitchen has a new sink, upgraded disposal, granite backsplash, tip-out trays and a Rev-A-Shelf pull-out trash system. Roll ‘Em Out shelves added to the lower cabinets for maximum storage and ease and the pantry has been upgraded with solid shelving bringing both style and function to the space. The primary suite is a true retreat, with a spacious walk-in closet and a fully updated en suite bathroom that includes a no-threshold shower, beautiful tile, dual sinks with a quartz countertop, and framed mirrors for a sleek, modern finish. The secondary bedrooms have updated carpet and pad, as does the finished basement—creating a warm, quiet, and inviting space throughout the home. The laundry room now includes extra deep overhead cabinets and the expansive finished basement features a large bonus room, an additional bedroom and bathroom, and a fantastic workshop with slop sink. A whole-house humidifier was also added to the furnace, improving air quality and comfort. The outdoor living space has been transformed with a deck expansion featuring a pergola and durable TREX decking, perfect for enjoying Colorado evenings. Sunshades add privacy and temperature control, while extended concrete work enhances both function and flow—including a walkway to the walkout entrance. The garage has ceiling and wall-mounted shelving and ceiling bike racks! This home is more than move-in ready—it's been thoughtfully curated for comfort, function, and style.
Listing Agent
Keller Williams Real Estate LLC Brokerage Email: ryan@ryanandcolorado.com,720-207-3992 License #100043451 Listed on: 04/11/2025

Home Details
Home Type
- Single Family
Est. Annual Taxes
- $6,615
Year Built
- Built in 2013
Lot Details
- 6,011 Sq Ft Lot
- East Facing Home
- Property is Fully Fenced
- Landscaped
- Level Lot
- Front and Back Yard Sprinklers
- Private Yard
HOA Fees
- $100 Monthly HOA Fees
Parking
- 2 Car Attached Garage
- Parking Storage or Cabinetry
- Lighted Parking
Home Design
- Traditional Architecture
- Slab Foundation
- Frame Construction
- Concrete Roof
- Wood Siding
- Stone Siding
- Radon Mitigation System
Interior Spaces
- 1-Story Property
- Open Floorplan
- Ceiling Fan
- Gas Log Fireplace
- Double Pane Windows
- Entrance Foyer
- Great Room with Fireplace
- Living Room
- Dining Room
- Home Office
- Bonus Room
- Workshop
Kitchen
- Eat-In Kitchen
- Self-Cleaning Convection Oven
- Range Hood
- Microwave
- Dishwasher
- Granite Countertops
- Quartz Countertops
- Disposal
Flooring
- Wood
- Carpet
- Tile
Bedrooms and Bathrooms
- 4 Bedrooms | 3 Main Level Bedrooms
- Primary Bedroom Suite
- Walk-In Closet
Laundry
- Laundry Room
- Dryer
- Washer
Finished Basement
- Walk-Out Basement
- Basement Fills Entire Space Under The House
- Sump Pump
- Stubbed For A Bathroom
- 1 Bedroom in Basement
Home Security
- Carbon Monoxide Detectors
- Fire and Smoke Detector
Eco-Friendly Details
- Smoke Free Home
Outdoor Features
- Balcony
- Deck
- Covered Patio or Porch
- Outdoor Gas Grill
Schools
- Franktown Elementary School
- Sagewood Middle School
- Ponderosa High School
Utilities
- Forced Air Heating and Cooling System
- Heating System Uses Natural Gas
- Natural Gas Connected
- High Speed Internet
- Cable TV Available
Listing and Financial Details
- Exclusions: Seller's Personal Property, Gun Safe, Workbench Drill Press.
- Assessor Parcel Number R0468372
Community Details
Overview
- Association fees include recycling, trash
- Cobblestone Ranch Association, Phone Number (303) 468-3736
- Built by Richmond American Homes
- Cobblestone Ranch Subdivision, Alcott Floorplan
- Located in a master-planned community
Amenities
- Clubhouse
Recreation
- Tennis Courts
- Community Playground
- Community Pool
- Park
- Trails
Map
Home Values in the Area
Average Home Value in this Area
Tax History
| Year | Tax Paid | Tax Assessment Tax Assessment Total Assessment is a certain percentage of the fair market value that is determined by local assessors to be the total taxable value of land and additions on the property. | Land | Improvement |
|---|---|---|---|---|
| 2024 | $5,590 | $48,520 | $8,670 | $39,850 |
| 2023 | $6,615 | $48,520 | $8,670 | $39,850 |
| 2022 | $4,799 | $34,500 | $6,370 | $28,130 |
| 2021 | $4,921 | $34,500 | $6,370 | $28,130 |
| 2020 | $4,834 | $33,280 | $5,270 | $28,010 |
| 2019 | $4,845 | $33,280 | $5,270 | $28,010 |
| 2018 | $4,525 | $30,810 | $4,870 | $25,940 |
| 2017 | $4,341 | $30,810 | $4,870 | $25,940 |
| 2016 | $4,093 | $30,030 | $5,020 | $25,010 |
| 2015 | $4,257 | $30,030 | $5,020 | $25,010 |
| 2014 | $3,949 | $13,100 | $13,100 | $0 |
Property History
| Date | Event | Price | Change | Sq Ft Price |
|---|---|---|---|---|
| 08/20/2025 08/20/25 | Price Changed | $680,000 | -2.9% | $213 / Sq Ft |
| 07/07/2025 07/07/25 | Price Changed | $700,000 | 0.0% | $219 / Sq Ft |
| 05/20/2025 05/20/25 | Price Changed | $699,900 | -3.5% | $219 / Sq Ft |
| 04/11/2025 04/11/25 | For Sale | $725,000 | -- | $227 / Sq Ft |
Purchase History
| Date | Type | Sale Price | Title Company |
|---|---|---|---|
| Special Warranty Deed | -- | None Listed On Document | |
| Quit Claim Deed | -- | None Listed On Document | |
| Interfamily Deed Transfer | -- | None Available | |
| Special Warranty Deed | $372,200 | None Available | |
| Quit Claim Deed | -- | -- |
Mortgage History
| Date | Status | Loan Amount | Loan Type |
|---|---|---|---|
| Previous Owner | $125,000 | New Conventional |
Source: REcolorado®
MLS Number: 1748457
APN: 2349-214-06-004
- 6555 San Miguel Ct
- 7312 Grady Cir
- 7496 Grady Cir
- 7812 Blue Water Ln
- 7814 Grady Cir
- 7686 Grady Cir
- 7833 Bandit Dr
- 7673 Bandit Dr
- 7604 Blue Water Dr
- 7765 Oasis Dr
- 7514 Blue Water Dr
- 7310 Blue Water Dr
- Harmon Plan at The Apex at Cobblestone Ranch
- Holbrook Plan at The Apex at Cobblestone Ranch
- Hanford Plan at The Apex at Cobblestone Ranch
- Harris Plan at The Apex at Cobblestone Ranch
- Melody Plan at The Apex at Cobblestone Ranch
- 7170 Oasis Dr
- 7258 Oasis Dr
- 4823 Craftsman Dr
- 7686 Oasis Dr
- 6243 Westview Cir
- 6339 Westview Cir
- 6625 Fonder Dr
- 6357 Old Divide Trail
- 5407 Rhyolite Way
- 18068 Tree Sparrow Ave
- 17350 Gandy Dancer Ln
- 4406 Sidewinder Loop Unit 4406
- 3454 Dove Valley Place
- 17831 Dandy Brush Dr
- 17861 Dandy Brush Dr
- 1339 Sidewinder Cir Unit 1339
- 1622 Avenida Del Sol
- 488 Whisper Wind Ln
- 5358 E Spruce Ave
- 3360 Esker Cir
- 13023 S Bonney St
- 12989 Ventana St
- 12939 Ventana St

