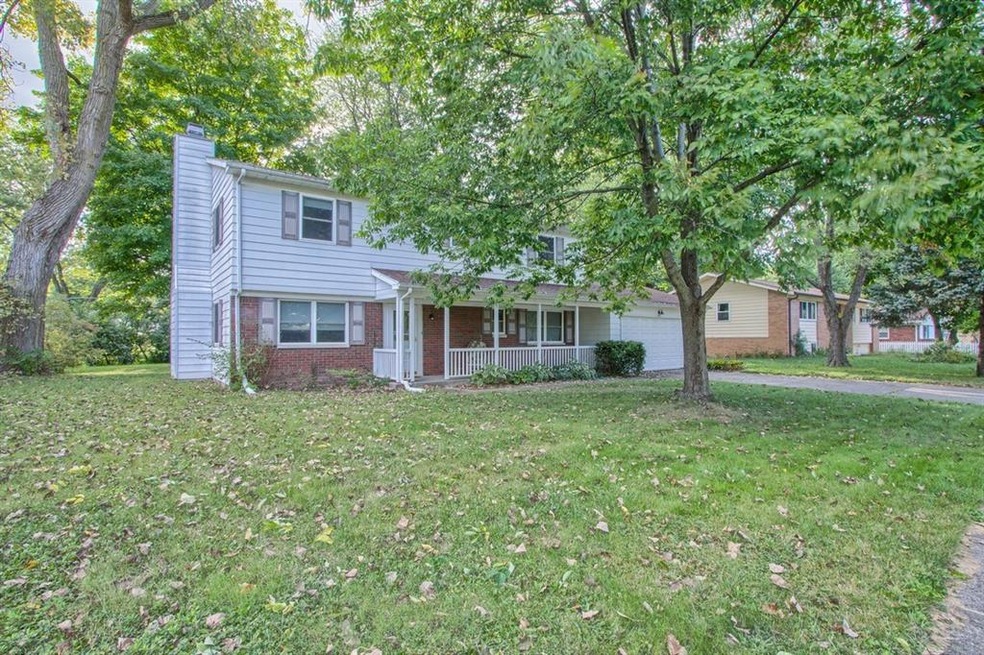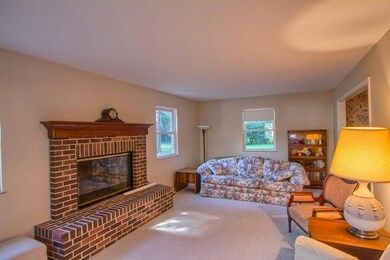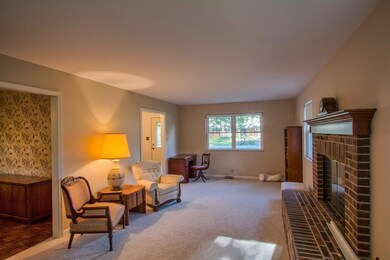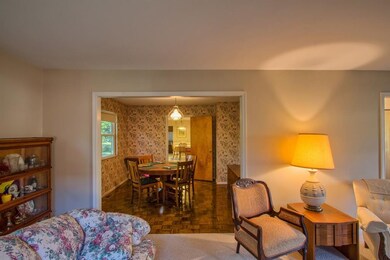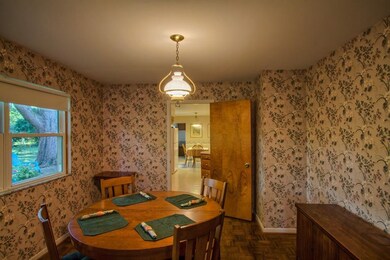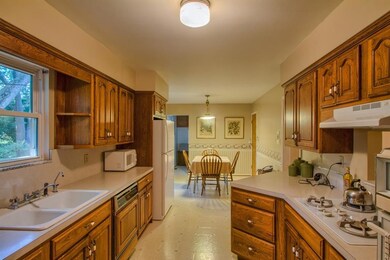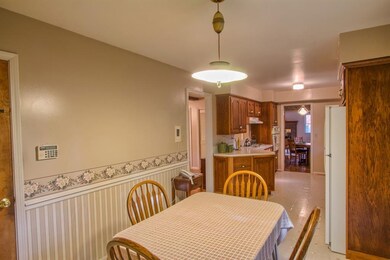
8048 Hoover Ln Indianapolis, IN 46260
Saint Vincent-Greenbriar NeighborhoodHighlights
- Forced Air Heating and Cooling System
- North Central High School Rated A-
- Garage
About This Home
As of October 2018Fantastic opportunity in popular, established Greenbriar. This well cared for & loved home welcomes you with a large entry that leads to Living Room to the right or family room (w/fireplace) to left. Kitchen w/hickory cabinets has GINORMOUS pantry (7'x4', no kidding!), & connects to formal dining & breakfast nook. Back patio overlooks quiet backyard w/mature trees & PLENTY of space to romp. Bedrooms w/gorgeous hardwoods. Newer windows, HVAC 1.5 yrs old, all appliances stay.
Last Buyer's Agent
Johny Guirguis
United Real Estate Indpls

Home Details
Home Type
- Single Family
Est. Annual Taxes
- $2,932
Year Built
- Built in 1964
Lot Details
- 0.29 Acre Lot
- Back Yard Fenced
Home Design
- Brick Exterior Construction
- Aluminum Siding
Interior Spaces
- 2-Story Property
- Family Room with Fireplace
- Crawl Space
- Pull Down Stairs to Attic
Kitchen
- Oven
- Gas Cooktop
- Microwave
- Dishwasher
Bedrooms and Bathrooms
- 4 Bedrooms
Laundry
- Laundry on main level
- Dryer
- Washer
Home Security
- Monitored
- Fire and Smoke Detector
Parking
- Garage
- Driveway
Utilities
- Forced Air Heating and Cooling System
- Heating System Uses Gas
- Gas Water Heater
Community Details
- Greenbriar Subdivision
Listing and Financial Details
- Assessor Parcel Number 490322121027000800
Ownership History
Purchase Details
Home Financials for this Owner
Home Financials are based on the most recent Mortgage that was taken out on this home.Purchase Details
Home Financials for this Owner
Home Financials are based on the most recent Mortgage that was taken out on this home.Map
Similar Homes in Indianapolis, IN
Home Values in the Area
Average Home Value in this Area
Purchase History
| Date | Type | Sale Price | Title Company |
|---|---|---|---|
| Warranty Deed | -- | Hamilton National Title Llc | |
| Warranty Deed | -- | None Available |
Mortgage History
| Date | Status | Loan Amount | Loan Type |
|---|---|---|---|
| Open | $80,000 | Credit Line Revolving | |
| Closed | $54,000 | New Conventional | |
| Open | $143,000 | New Conventional | |
| Closed | $150,000 | New Conventional | |
| Previous Owner | $149,246 | FHA |
Property History
| Date | Event | Price | Change | Sq Ft Price |
|---|---|---|---|---|
| 10/05/2018 10/05/18 | Sold | $187,000 | -7.4% | $86 / Sq Ft |
| 09/04/2018 09/04/18 | Pending | -- | -- | -- |
| 08/27/2018 08/27/18 | Price Changed | $202,000 | -1.5% | $93 / Sq Ft |
| 07/27/2018 07/27/18 | Price Changed | $205,000 | -4.7% | $94 / Sq Ft |
| 07/20/2018 07/20/18 | For Sale | $215,000 | +41.4% | $99 / Sq Ft |
| 01/06/2016 01/06/16 | Sold | $152,000 | 0.0% | $70 / Sq Ft |
| 11/22/2015 11/22/15 | Off Market | $152,000 | -- | -- |
| 11/21/2015 11/21/15 | Pending | -- | -- | -- |
| 11/17/2015 11/17/15 | Off Market | $152,000 | -- | -- |
| 09/15/2015 09/15/15 | For Sale | $160,000 | -- | $73 / Sq Ft |
Tax History
| Year | Tax Paid | Tax Assessment Tax Assessment Total Assessment is a certain percentage of the fair market value that is determined by local assessors to be the total taxable value of land and additions on the property. | Land | Improvement |
|---|---|---|---|---|
| 2024 | $2,791 | $312,200 | $39,200 | $273,000 |
| 2023 | $2,791 | $289,500 | $39,200 | $250,300 |
| 2022 | $2,912 | $227,400 | $39,200 | $188,200 |
| 2021 | $2,341 | $179,400 | $23,300 | $156,100 |
| 2020 | $2,033 | $166,600 | $23,300 | $143,300 |
| 2019 | $1,793 | $159,300 | $23,300 | $136,000 |
| 2018 | $1,589 | $148,300 | $23,300 | $125,000 |
| 2017 | $1,509 | $144,500 | $23,300 | $121,200 |
| 2016 | $1,354 | $139,100 | $23,300 | $115,800 |
| 2014 | $2,933 | $142,300 | $23,300 | $119,000 |
| 2013 | $2,741 | $131,800 | $23,300 | $108,500 |
Source: MIBOR Broker Listing Cooperative®
MLS Number: MBR21376638
APN: 49-03-22-121-027.000-800
- 926 Stockton St
- 8227 Hoover Ln
- 1126 Kings Ct
- 9344 Forgotten Creek Dr
- 7817 Dartmouth Rd
- 8330 Claridge Rd
- 841 Alverna Dr
- 7811 Hoover Rd
- 7734 Hoover Rd
- 1612 Westbay Ct
- 7771 Delbrook Dr
- 1030 Stratford Hall Unit 17-3
- 8501 Canterbury Square E
- 1142 Canterbury Square S Unit B
- 1045 Millwood Ct
- 845 W 77th St Dr S
- 8528 Quail Hollow Rd
- 1121 Canterbury Ct
- 7531 Mohawk Ln
- 1054 Carters Grove
