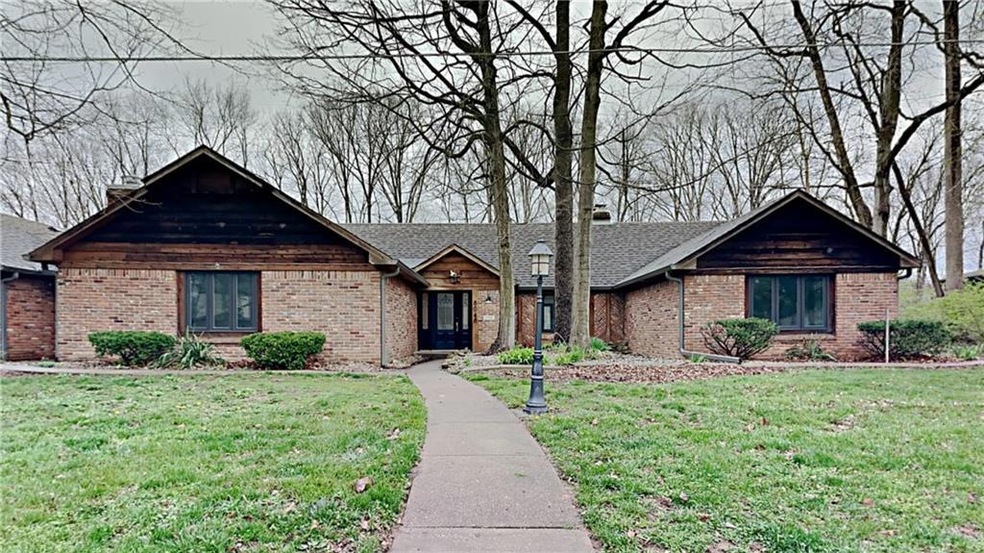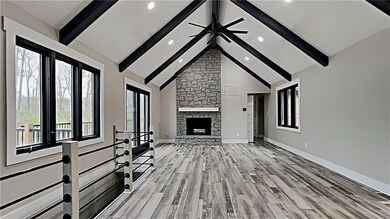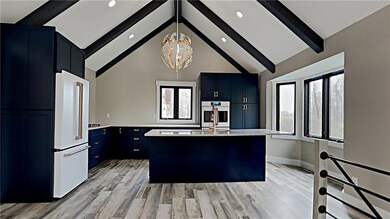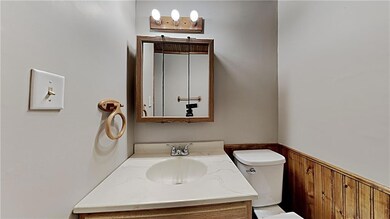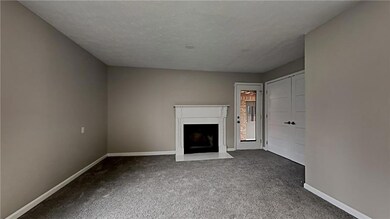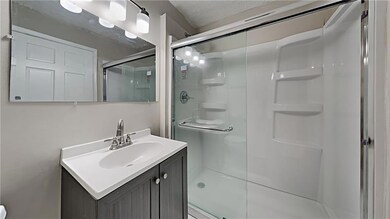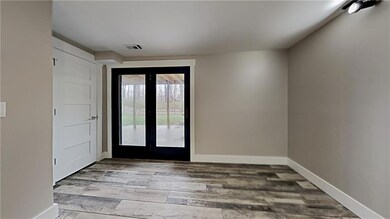
8048 Red Bud Ct Plainfield, IN 46168
About This Home
As of June 2022Home tucked away on a cul-de-sac w/ beautiful wooded views, fenced back yard & separately fenced inground pool that you can enjoy from the balcony or deck. On the other side of the pool there are stairs & little bridge that is part of the backyard. Huge Living room w/ vaulted ceilings and fireplace. The kitchen has recently been updated w/ cabinets, granite counters & SS fridge, dishwasher & stove. Split floorplan w/ mstr br having a fireplace & stand up shower & new tile flooring in the bathroom. The other bedroom has their own full bath & access to the balcony overlooking backyard. Another full bath in hall. Downstairs you have a walk out bsmt w/ fireplace & bathroom w/ access to backyard. Make your appointment today to view this beauty!
Last Agent to Sell the Property
Marty Walsh
Offerpad Brokerage, LLC Listed on: 04/14/2022
Last Buyer's Agent
Jessica Leatherman
Highgarden Real Estate

Home Details
Home Type
Single Family
Est. Annual Taxes
$3,415
Year Built
1979
Lot Details
0
Parking
2
Listing Details
- Property Sub Type: Single Family Residence
- Architectural Style: Ranch, TraditonalAmerican
- Property Type: Residential
- New Construction: No
- Tax Year: 2020
- Year Built: 1979
- Building Area Total: 3264
- Garage Y N: Yes
- Lot Size Acres: 1.0684
- Subdivision Name: SYCAMORE ESTATES
- Inspection Warranties: Other
- Transaction Type: Sale
- Special Features: VirtualTour
Interior Features
- Basement: Yes
- Basement Type: Full, Partial, Walk Out
- Appliances: Gas Cooktop, Refrigerator, Double Oven
- Levels: One
- Full Bathrooms: 3
- Half Bathrooms: 1
- Total Bathrooms: 4
- Total Bedrooms: 4
- Fireplace Features: Basement, Living Room
- Fireplaces: 3
- Interior Amenities: Cathedral Ceiling(s), Vaulted Ceiling(s), Screens Complete, Windows Vinyl, Wood Work Stained
- Other Equipment: Smoke Detector
- Areas Interior: Foyer Small,Laundry Room Main Level,Utility Room
- Eating Area: Dining Combo/Kitchen,Dining Combo/Living Room
- Basement Full Bathrooms: 0
- Main Level Full Bathrooms: 3
- Sq Ft Main Upper: 1865
- Main Level Sq Ft: 1865
- Basement Half Bathrooms: 1
- Main Half Bathrooms: 0
- Kitchen Features: Kitchen Eat In
- Below Grade Sq Ft: 1399
- Pct Optional Level Finished: 75+%
Exterior Features
- Construction Materials: Brick
- Disclosures: Not Applicable
- Exterior Features: In Ground Pool
- Foundation Details: Concrete Perimeter
- List Price: 459900
- Association Maintained Building Exterior: 0
- Porch: Breeze Way,Multiple Decks
Garage/Parking
- Garage Spaces: 2
- Fuel: Gas
- Garage Parking Description: Attached
- Garage Parking Other: Finished Garage,Guest Parking Premises,Side Load Garage,Service Door
Utilities
- Sewer: Septic Tank
- Cooling: Central Air, Ceiling Fan(s), Heat Pump
- Heating: Forced Air
- Water Source: Well
- Solid Waste: 0
- Water Heater: Gas
Lot Info
- Property Attached Yn: No
- Parcel Number: 321513105002000011
- Acres: 1-3 Acres
- Lot Information: Cul-De-Sac,Curbs,Tree Mature,Wooded
- Lot Number: 49
- Lot Size: 46,540
Green Features
- Green Certification Y N: 0
Tax Info
- Tax Annual Amount: 2024
- Semi Annual Property Tax Amt: 1012
- Tax Exemption: HomesteadTaxExemption,MortageTaxExemption,OtherTaxExemption/See Remarks
MLS Schools
- School District: Plainfield Community
- Schools: Plainfield Community Middle,Plainfield High,Van Buren Elementary
Ownership History
Purchase Details
Home Financials for this Owner
Home Financials are based on the most recent Mortgage that was taken out on this home.Purchase Details
Purchase Details
Home Financials for this Owner
Home Financials are based on the most recent Mortgage that was taken out on this home.Similar Homes in Plainfield, IN
Home Values in the Area
Average Home Value in this Area
Purchase History
| Date | Type | Sale Price | Title Company |
|---|---|---|---|
| Warranty Deed | -- | None Listed On Document | |
| Deed | $425,000 | None Listed On Document | |
| Warranty Deed | $310,000 | None Available |
Mortgage History
| Date | Status | Loan Amount | Loan Type |
|---|---|---|---|
| Open | $33,800 | Credit Line Revolving | |
| Open | $367,920 | New Conventional | |
| Previous Owner | $29,450 | Stand Alone First | |
| Previous Owner | $304,385 | FHA | |
| Previous Owner | $146,869 | New Conventional | |
| Previous Owner | $172,000 | New Conventional | |
| Previous Owner | $180,000 | Unknown |
Property History
| Date | Event | Price | Change | Sq Ft Price |
|---|---|---|---|---|
| 06/16/2022 06/16/22 | Sold | $459,900 | 0.0% | $141 / Sq Ft |
| 05/21/2022 05/21/22 | Pending | -- | -- | -- |
| 05/13/2022 05/13/22 | For Sale | $459,900 | 0.0% | $141 / Sq Ft |
| 04/19/2022 04/19/22 | Off Market | $459,900 | -- | -- |
| 04/19/2022 04/19/22 | Pending | -- | -- | -- |
| 04/14/2022 04/14/22 | For Sale | $459,900 | +48.4% | $141 / Sq Ft |
| 03/04/2020 03/04/20 | Sold | $310,000 | -4.6% | $166 / Sq Ft |
| 02/07/2020 02/07/20 | Pending | -- | -- | -- |
| 12/14/2019 12/14/19 | Price Changed | $324,900 | -1.2% | $174 / Sq Ft |
| 10/24/2019 10/24/19 | For Sale | $329,000 | -- | $176 / Sq Ft |
Tax History Compared to Growth
Tax History
| Year | Tax Paid | Tax Assessment Tax Assessment Total Assessment is a certain percentage of the fair market value that is determined by local assessors to be the total taxable value of land and additions on the property. | Land | Improvement |
|---|---|---|---|---|
| 2024 | $3,415 | $431,300 | $59,700 | $371,600 |
| 2023 | $3,327 | $431,300 | $59,700 | $371,600 |
| 2022 | $3,147 | $377,400 | $54,200 | $323,200 |
| 2021 | $2,690 | $334,000 | $54,200 | $279,800 |
| 2020 | $2,023 | $259,900 | $57,400 | $202,500 |
| 2019 | $2,016 | $260,200 | $51,900 | $208,300 |
| 2018 | $2,051 | $255,200 | $51,900 | $203,300 |
| 2017 | $1,960 | $233,200 | $46,000 | $187,200 |
| 2016 | $1,861 | $224,400 | $46,000 | $178,400 |
| 2014 | $1,944 | $226,500 | $46,500 | $180,000 |
Agents Affiliated with this Home
-
M
Seller's Agent in 2022
Marty Walsh
Offerpad Brokerage, LLC
-
J
Buyer's Agent in 2022
Jessica Leatherman
Highgarden Real Estate
-
S
Seller's Agent in 2020
Shelly Wilson
F.C. Tucker Company
-
A
Buyer's Agent in 2020
Anna Brennan
Ferris Property Group
Map
Source: MIBOR Broker Listing Cooperative®
MLS Number: 21848916
APN: 32-15-13-105-002.000-011
- 8035 Black Oak Ct
- 8017 Dogwood Ct
- 8031 Edgewood Ct
- 8111 Timberwood Dr
- 6413 Amber Pass
- 7082 Hunters Ridge Dr
- 6276 Quail Ridge W
- 8301 E County Road 801 S
- 7038 Stonecreek Dr
- 00 No Address
- 5982 Oak Hill Dr W
- 7806 Continental Dr
- 6377 Harvey Dr
- 5962 Oak Hill Dr W
- 1737 Rachel Dr
- 8407 Campbell Ct
- 1847 Crystal Bay Dr E
- 1771 Quaker Blvd
- 5940 Oberlies Way
- 1011 Stevedon Ct
