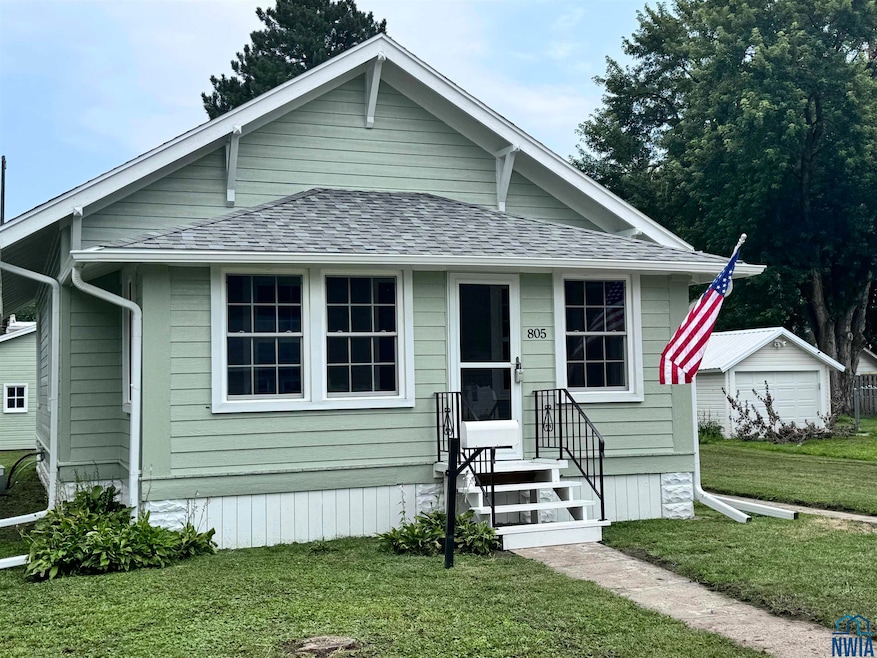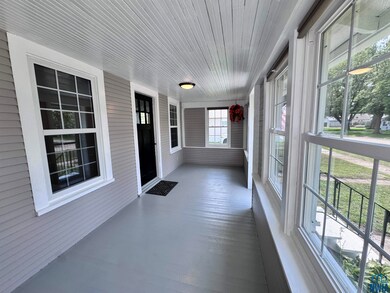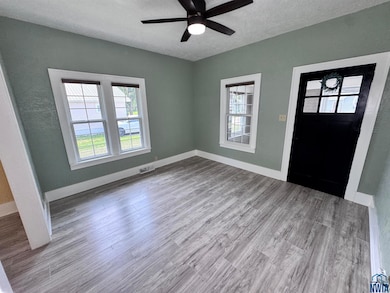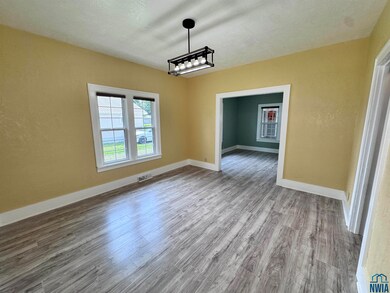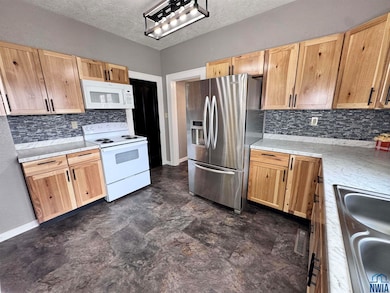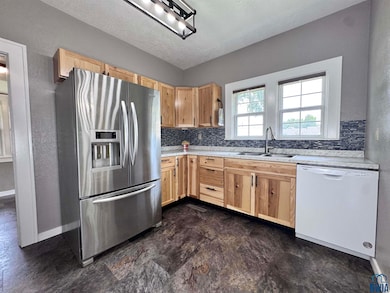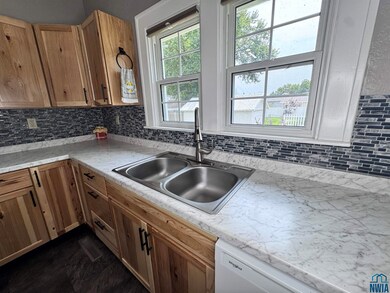Estimated payment $999/month
Highlights
- Hot Property
- New Kitchen
- Wood Flooring
- New Bathroom
- Ranch Style House
- Walk-In Pantry
About This Home
Check out this charming 2 bedroom/1 bathroom ranch home with a 2-car detached garage. This home has been remodeled beautifully and has awesome curb appeal. The NEW siding is a gorgeous sage color, which matches the NEW roof, and the NEW windows which have all been wrapped, providing a maintenance free exterior. The flooring throughout the home has been upgraded to a modern luxury vinyl plank, the walls have been textured and painted, and the light fixtures have all been replaced inside and outside. The kitchen has a NEW stove, microwave, and dishwasher. The NEW kitchen cupboards, stainless steel fridge, NEW stove, NEW dishwasher, and spectacular tiled backsplash, create a beautiful cooking area. There is also a large walk-in pantry with organization hooks and a nice shelving unit. Off the kitchen you have main floor laundry with a cool NEW washer/dryer combo machine. This home has a full unfinished basement that has a NEW epoxy floor perfect for storage, utilities, and a place to go in stormy weather. This home is move in ready with updated electrical, NEW water lines, a NEW hot water heater, NEW exterior doors, NEW tilt-up gutters, and NEW interior window shades. Enjoy relaxing on the covered front porch looking out those beautiful NEW windows.
Home Details
Home Type
- Single Family
Est. Annual Taxes
- $656
Year Built
- Built in 1920
Lot Details
- 8,184 Sq Ft Lot
- Landscaped
- Level Lot
Parking
- 2 Car Detached Garage
- Oversized Parking
- Garage Door Opener
Home Design
- Ranch Style House
- Shingle Roof
- Hardboard
Interior Spaces
- 1,114 Sq Ft Home
- Family Room Downstairs
- Living Room
- Basement
- Block Basement Construction
- Fire and Smoke Detector
- Laundry on main level
Kitchen
- New Kitchen
- Walk-In Pantry
Flooring
- Wood
- Luxury Vinyl Tile
Bedrooms and Bathrooms
- 2 Bedrooms
- New Bathroom
- 1 Bathroom
Outdoor Features
- Patio
- Porch
Schools
- West Monona Elementary And Middle School
- West Monona High School
Utilities
- Forced Air Heating and Cooling System
- Internet Available
Listing and Financial Details
- Assessor Parcel Number 834505400059
Map
Home Values in the Area
Average Home Value in this Area
Tax History
| Year | Tax Paid | Tax Assessment Tax Assessment Total Assessment is a certain percentage of the fair market value that is determined by local assessors to be the total taxable value of land and additions on the property. | Land | Improvement |
|---|---|---|---|---|
| 2024 | $406 | $37,909 | $8,666 | $29,243 |
| 2023 | $6 | $37,909 | $8,666 | $29,243 |
| 2022 | $438 | $34,093 | $0 | $0 |
| 2021 | $454 | $32,128 | $0 | $0 |
| 2020 | $664 | $30,893 | $8,666 | $22,227 |
| 2019 | $664 | $40,102 | $0 | $0 |
| 2018 | $642 | $40,100 | $0 | $0 |
| 2017 | $642 | $38,191 | $0 | $0 |
| 2016 | $618 | $38,191 | $0 | $0 |
| 2015 | $606 | $33,798 | $0 | $0 |
| 2014 | $526 | $33,798 | $0 | $0 |
Property History
| Date | Event | Price | List to Sale | Price per Sq Ft |
|---|---|---|---|---|
| 08/05/2025 08/05/25 | For Sale | $179,900 | -- | $161 / Sq Ft |
Purchase History
| Date | Type | Sale Price | Title Company |
|---|---|---|---|
| Warranty Deed | $50,000 | None Listed On Document | |
| Fiduciary Deed | $24,500 | None Listed On Document | |
| Warranty Deed | -- | None Available |
Source: Northwest Iowa Regional Board of REALTORS®
MLS Number: 829770
APN: 67-8345-05-4-00-059
