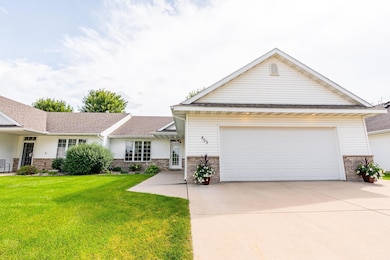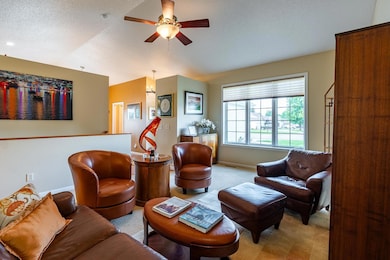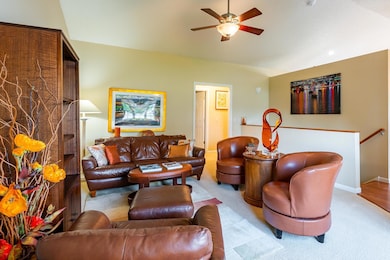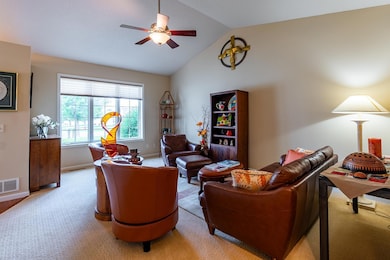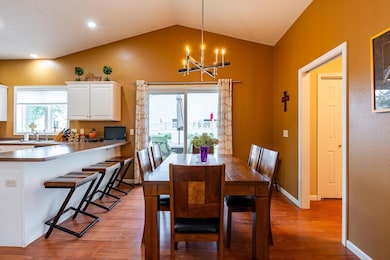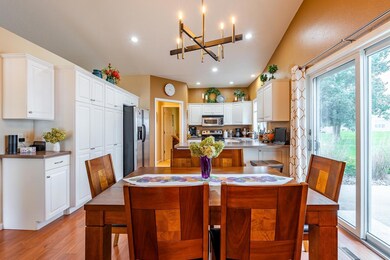805 22nd St SE Owatonna, MN 55060
Estimated payment $2,384/month
Highlights
- Game Room
- 2 Car Attached Garage
- Living Room
- The kitchen features windows
- Patio
- Laundry Room
About This Home
This Beautiful and INVITING immaculate 3 bdrm, 3 bath townhome sits on a beautifully landscaped lot with large patio and planters. Bright and cheerful in its natural light and decor. Main floor laundry, zero step entry and 3 bathrooms are wonderful features. Lower Level delights with a large family room with fireplace and game area offering additional space for family and entertainment. Lower level also has guest room and bath.
STORAGE STORAGE is not common in a townhome, but this home has a storage room with shelving and an oversized utility room for additional storage. AND LITTLE MAINTENANCE! This is a MUST SEE!
Townhouse Details
Home Type
- Townhome
Est. Annual Taxes
- $4,124
Year Built
- Built in 2004
Lot Details
- 3,049 Sq Ft Lot
- Lot Dimensions are 150 x 137
HOA Fees
- $210 Monthly HOA Fees
Parking
- 2 Car Attached Garage
- Insulated Garage
- Garage Door Opener
Home Design
- Vinyl Siding
Interior Spaces
- 1-Story Property
- Gas Fireplace
- Family Room with Fireplace
- Living Room
- Combination Kitchen and Dining Room
- Game Room
- Storage Room
- Utility Room
Kitchen
- Range
- Microwave
- Disposal
- The kitchen features windows
Bedrooms and Bathrooms
- 3 Bedrooms
Laundry
- Laundry Room
- Dryer
- Washer
Finished Basement
- Basement Fills Entire Space Under The House
- Sump Pump
- Block Basement Construction
- Basement Storage
- Basement Window Egress
Additional Features
- Accessible Pathway
- Air Exchanger
- Patio
- Forced Air Heating and Cooling System
Community Details
- Association fees include lawn care, trash, snow removal
- Lifestyle Management Association, Phone Number (507) 451-8524
- Heritage Estate Subdivision
Listing and Financial Details
- Assessor Parcel Number 175630103
Map
Home Values in the Area
Average Home Value in this Area
Tax History
| Year | Tax Paid | Tax Assessment Tax Assessment Total Assessment is a certain percentage of the fair market value that is determined by local assessors to be the total taxable value of land and additions on the property. | Land | Improvement |
|---|---|---|---|---|
| 2025 | $4,188 | $330,000 | $41,000 | $289,000 |
| 2024 | $4,194 | $296,000 | $41,000 | $255,000 |
| 2023 | $4,272 | $287,100 | $38,900 | $248,200 |
| 2022 | $3,964 | $278,600 | $37,000 | $241,600 |
| 2021 | $3,708 | $234,612 | $37,240 | $197,372 |
| 2020 | $3,526 | $218,442 | $37,240 | $181,202 |
| 2019 | $3,108 | $200,900 | $33,320 | $167,580 |
| 2018 | $2,934 | $189,924 | $33,320 | $156,604 |
| 2017 | $2,798 | $180,222 | $27,440 | $152,782 |
| 2016 | $2,674 | $173,852 | $27,440 | $146,412 |
| 2015 | -- | $0 | $0 | $0 |
| 2014 | -- | $0 | $0 | $0 |
Property History
| Date | Event | Price | List to Sale | Price per Sq Ft |
|---|---|---|---|---|
| 12/05/2025 12/05/25 | Price Changed | $349,000 | -1.7% | $145 / Sq Ft |
| 08/28/2025 08/28/25 | For Sale | $355,000 | -- | $147 / Sq Ft |
Purchase History
| Date | Type | Sale Price | Title Company |
|---|---|---|---|
| Warranty Deed | $248,000 | North American Title | |
| Warranty Deed | $185,900 | -- | |
| Warranty Deed | $162,900 | None Available |
Mortgage History
| Date | Status | Loan Amount | Loan Type |
|---|---|---|---|
| Previous Owner | $148,720 | New Conventional | |
| Previous Owner | $130,320 | Adjustable Rate Mortgage/ARM |
Source: NorthstarMLS
MLS Number: 6778603
APN: 17-563-0103
- 802 Escalade Ln SE
- 855 22nd St SE
- 829 Escalade Ln SE
- 859 Escalade Ln SE
- 865 Escalade Ln SE
- 725 Escalade Ln SE
- 873 Escalade Ln SE
- 875 18th St SE
- 2104 Harbour Oak Dr SE
- 2463 Austin Rd
- 632 17th St SE
- 506 15th St SE
- 1665 Cornerstone Ln
- 633 11th St SE
- 1360 Greenleaf Rd
- 1330 Greenleaf Rd
- 1310 Greenleaf Rd
- 1425 Greenleaf Rd
- 1310 Robin Hood Ln SE
- 1270 Havana Rd
- 1999 Hartle Ave
- 1917 Hartle Ave Unit Hartle
- 175 18th St SW
- 201 18th St SW
- 706 E Academy St
- 219-227 S Chambers Ave
- 407 N Elm Ave
- 210 N Oak Ave
- 244 E Fremont St
- 321 Allan Ave Unit 321
- 310 Allan Ave
- 919 N Elm Ave
- 614 W Bridge St
- 325 Florence Ave
- 1560 Gray Fox Dr NE
- 2250 N Cedar Ave
- 2575 N Cedar Ave
- 1575 24th Ave NW
- 520 6th St S
- 1740 Willow St

