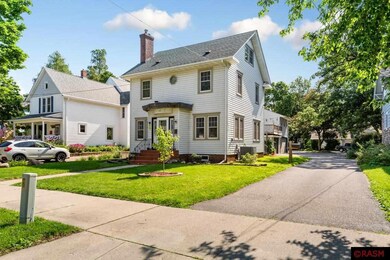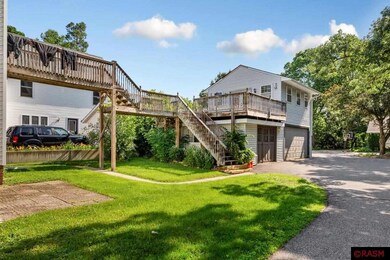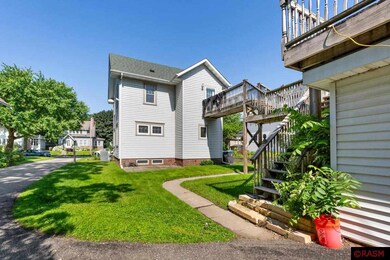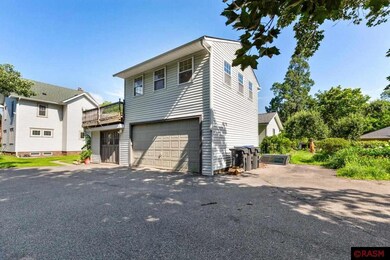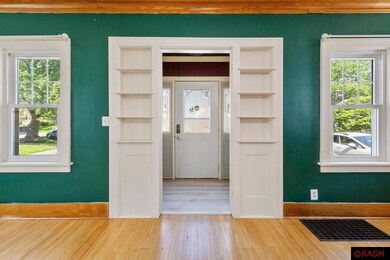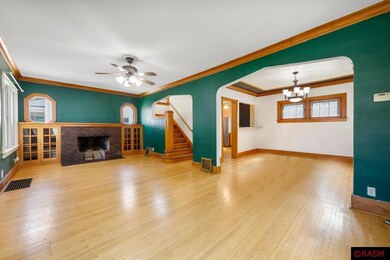
805 Baker Ave Mankato, MN 56001
Dotson Park NeighborhoodHighlights
- Deck
- Wood Flooring
- 3 Car Detached Garage
- Roosevelt Elementary School Rated A-
- Formal Dining Room
- 2-minute walk to Dotson Park
About This Home
As of October 2024Don't miss your chance to see this Stunning home located in West Mankato. Upon entering, you will notice its unique features and the original woodwork. On the second level you will find three bedrooms, a laundry room, as well as a full bath. Additionally, on the second floor there is a door that goes to the outside that leads to a bonus hot tub/ loft area that is heated and located above the garage. Upstairs has an attic that has ANOTHER area for a room or a recreational hang out. Don't forget about downstairs where it is partially finished with another bathroom. This home has a 3-stall detached garage. With a little TLC, you could make this into your Dream Home.
Last Agent to Sell the Property
Connect Real Estate Group License #40678137 Listed on: 07/08/2024
Home Details
Home Type
- Single Family
Est. Annual Taxes
- $2,194
Year Built
- Built in 1927
Lot Details
- 6,534 Sq Ft Lot
- Lot Dimensions are 50x133
- Landscaped
Home Design
- Frame Construction
- Asphalt Shingled Roof
- Vinyl Siding
Interior Spaces
- 2-Story Property
- Woodwork
- Ceiling Fan
- Formal Dining Room
- Wood Flooring
- Walkup Attic
- Fire and Smoke Detector
Kitchen
- Range
- Microwave
- Dishwasher
Bedrooms and Bathrooms
- 3 Bedrooms
Laundry
- Dryer
- Washer
Partially Finished Basement
- Basement Fills Entire Space Under The House
- Block Basement Construction
Parking
- 3 Car Detached Garage
- Garage Door Opener
- Shared Driveway
Outdoor Features
- Deck
Utilities
- Forced Air Heating and Cooling System
- Gas Water Heater
Listing and Financial Details
- Assessor Parcel Number R01.08.13.451.010
Ownership History
Purchase Details
Home Financials for this Owner
Home Financials are based on the most recent Mortgage that was taken out on this home.Purchase Details
Home Financials for this Owner
Home Financials are based on the most recent Mortgage that was taken out on this home.Purchase Details
Home Financials for this Owner
Home Financials are based on the most recent Mortgage that was taken out on this home.Purchase Details
Similar Homes in Mankato, MN
Home Values in the Area
Average Home Value in this Area
Purchase History
| Date | Type | Sale Price | Title Company |
|---|---|---|---|
| Deed | $262,000 | -- | |
| Warranty Deed | $200,000 | Minnesota River Valley Title | |
| Warranty Deed | $95,000 | -- | |
| Foreclosure Deed | $95,000 | -- | |
| Deed | $200,000 | -- |
Mortgage History
| Date | Status | Loan Amount | Loan Type |
|---|---|---|---|
| Open | $262,000 | New Conventional | |
| Previous Owner | $196,377 | FHA | |
| Previous Owner | $86,000 | New Conventional | |
| Previous Owner | $85,000 | New Conventional | |
| Previous Owner | $194,650 | New Conventional | |
| Closed | $196,377 | No Value Available |
Property History
| Date | Event | Price | Change | Sq Ft Price |
|---|---|---|---|---|
| 10/08/2024 10/08/24 | Sold | $262,000 | +4.8% | $159 / Sq Ft |
| 09/14/2024 09/14/24 | Pending | -- | -- | -- |
| 09/11/2024 09/11/24 | Price Changed | $249,900 | -3.8% | $151 / Sq Ft |
| 07/27/2024 07/27/24 | Price Changed | $259,900 | -5.5% | $157 / Sq Ft |
| 07/20/2024 07/20/24 | Price Changed | $274,900 | -5.2% | $166 / Sq Ft |
| 07/15/2024 07/15/24 | Price Changed | $289,900 | -3.3% | $175 / Sq Ft |
| 07/08/2024 07/08/24 | For Sale | $299,900 | -- | $182 / Sq Ft |
Tax History Compared to Growth
Tax History
| Year | Tax Paid | Tax Assessment Tax Assessment Total Assessment is a certain percentage of the fair market value that is determined by local assessors to be the total taxable value of land and additions on the property. | Land | Improvement |
|---|---|---|---|---|
| 2025 | $2,230 | $245,600 | $43,700 | $201,900 |
| 2024 | $2,230 | $218,900 | $43,700 | $175,200 |
| 2023 | $2,214 | $214,200 | $43,700 | $170,500 |
| 2022 | $1,832 | $204,100 | $43,700 | $160,400 |
| 2021 | $1,752 | $162,800 | $43,700 | $119,100 |
| 2020 | $1,858 | $163,500 | $43,700 | $119,800 |
| 2019 | $1,754 | $163,500 | $43,700 | $119,800 |
| 2018 | $1,720 | $155,600 | $43,700 | $111,900 |
| 2017 | $1,478 | $153,600 | $43,700 | $109,900 |
| 2016 | $1,470 | $141,600 | $43,700 | $97,900 |
| 2015 | $13 | $141,600 | $43,700 | $97,900 |
| 2014 | $2,264 | $127,600 | $43,700 | $83,900 |
Agents Affiliated with this Home
-
C
Seller's Agent in 2024
Corey Johnson
Connect Real Estate Group
(507) 720-4702
2 in this area
117 Total Sales
-
J
Buyer's Agent in 2024
Jenna Laughlin
TRUE REAL ESTATE
(507) 381-5963
2 in this area
76 Total Sales
Map
Source: REALTOR® Association of Southern Minnesota
MLS Number: 7035351
APN: R01-08-13-451-010
- 203 Ridgewood St
- 206 W 8th St
- 50 Eginton Rd
- 405 405 Ridgewood St
- 426 426 W 6th St
- 152 Stoltzman Rd
- 152 Rd
- 215 James Ave
- 1210 Woodland Ave
- 117 117 E Pleasant St
- 117 E Pleasant St
- 602 Park Ln
- TBD Saratoga
- 217 Center St
- 231 Bradley St
- 340 Rd
- 340 Dolph Rd
- 26 Sumner Hills Rd
- 722 S Broad St
- 238 Lincoln St

