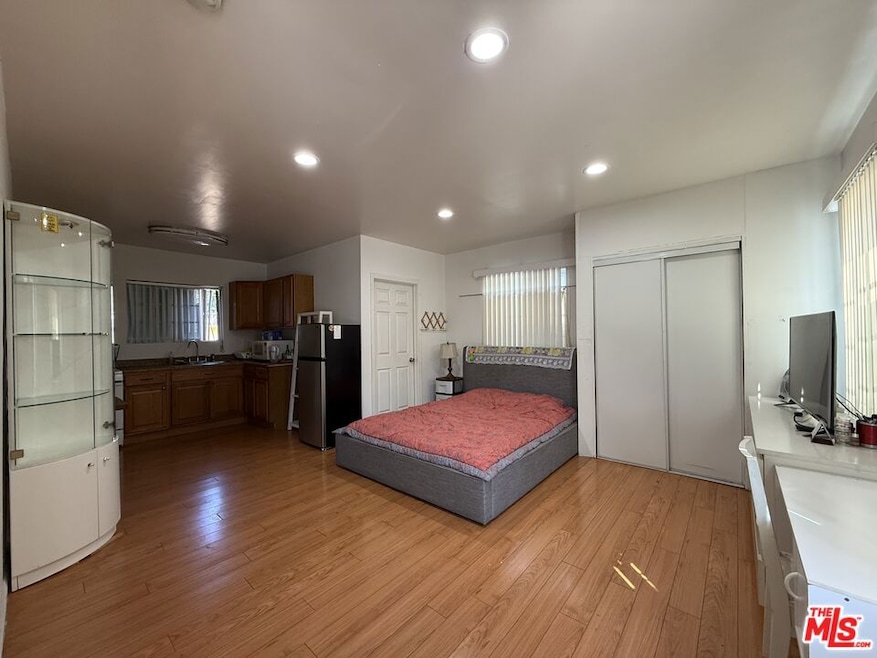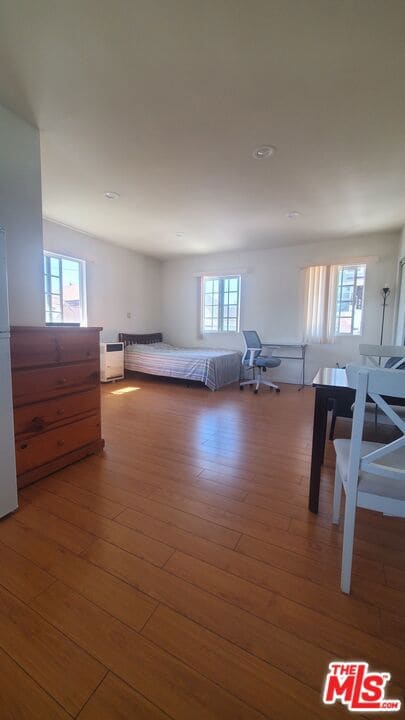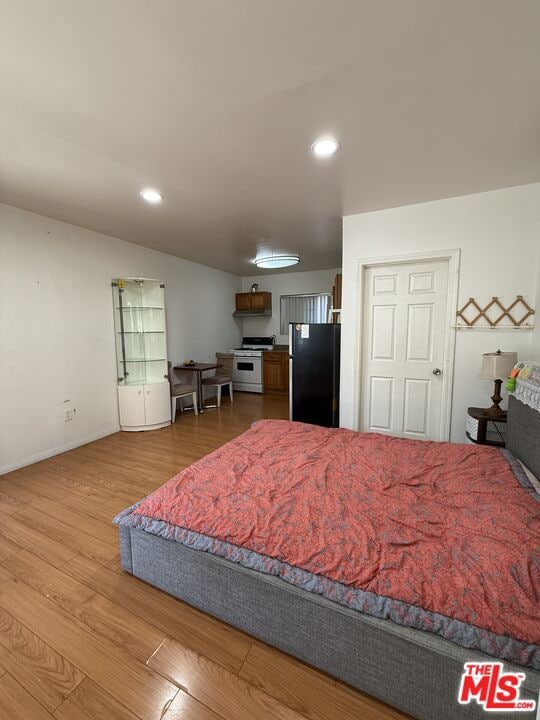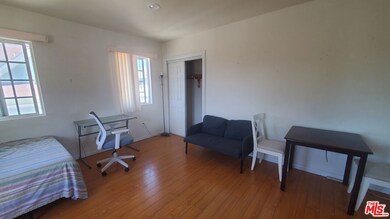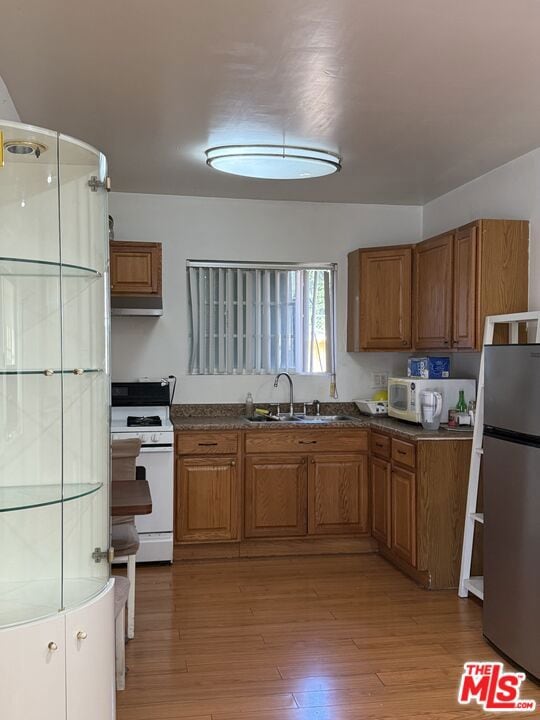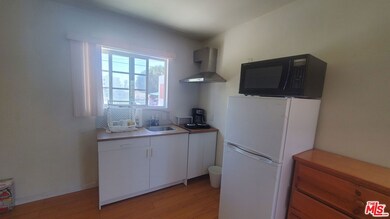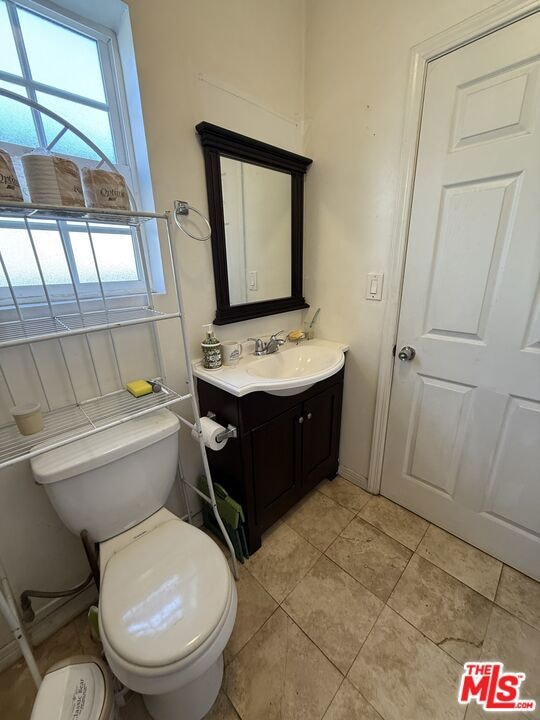805 E 21st St Unit B Los Angeles, CA 90011
Historic South Central Neighborhood
--
Bed
1
Bath
--
Sq Ft
7,506
Sq Ft Lot
Highlights
- Contemporary Architecture
- 5-minute walk to San Pedro Station
- Built-In Features
- Engineered Wood Flooring
- Furnished
- Living Room
About This Home
Ideal for a single tenant, this upper-level unit is located in the rear building and includes all utilities (a $100 utility fee will be applied). Enjoy a prime location near the Downtown Fashion District, Convention Center, Microsoft Theater, and a wide variety of restaurants. Conveniently located within walking distance to the subway station.
Home Details
Home Type
- Single Family
Est. Annual Taxes
- $9,674
Year Built
- Built in 2008
Lot Details
- 7,506 Sq Ft Lot
- Lot Dimensions are 50x150
- Property is zoned LAR2
Home Design
- Contemporary Architecture
Interior Spaces
- 1 Full Bathroom
- 2-Story Property
- Furnished
- Built-In Features
- Living Room
- Dining Area
- Engineered Wood Flooring
- Oven or Range
Parking
- 1 Parking Space
- Assigned Parking
Utilities
- Heating System Mounted To A Wall or Window
Community Details
- Laundry Facilities
Listing and Financial Details
- Security Deposit $1,400
- 12 Month Lease Term
- Assessor Parcel Number 5131-011-029
Map
Source: The MLS
MLS Number: 25552213
APN: 5131-011-029
Nearby Homes
- 706 E 21st St
- 953 E 22nd St
- 619 E 22nd St
- 717 E 24th St
- 1026 E 23rd St
- 752 E 17th St
- 956 E 24th St
- 1217 E 22nd St
- 510 E 23rd St
- 1164 E 23rd St
- 1165 E 24th St
- 630 E Adams Blvd
- 2619 Trinity St
- 1348 E 21st St
- 1362 E 20th St
- 1951 N Saint Andrews Place
- 1364 E 20th St
- 207 E 25th St
- 927 E 28th St
- 1382 E 21st St
- 1045 E 20th St
- 936 E 24th St Unit 202
- 1217 E 22nd St Unit 1217
- 753 1/2 E Adams Blvd
- 1120 E 25th St
- 1432 E 20th St
- 1432 1/2 E 20th St
- 236 E 29th St Unit 4
- 211 E 29th St
- 731 E 32nd St
- 731 E 32nd St
- 1340 S Hill St Unit 519
- 1340 S Hill St Unit 216
- 1340 S Hill St Unit 640
- 1340 S Hill St Unit 627
- 1340 S Hill St Unit 321
- 1340 S Hill St Unit 318
- 1340 S Hill St Unit 339
- 1340 S Hill St Unit 214
- 1340 S Hill St Unit 614
