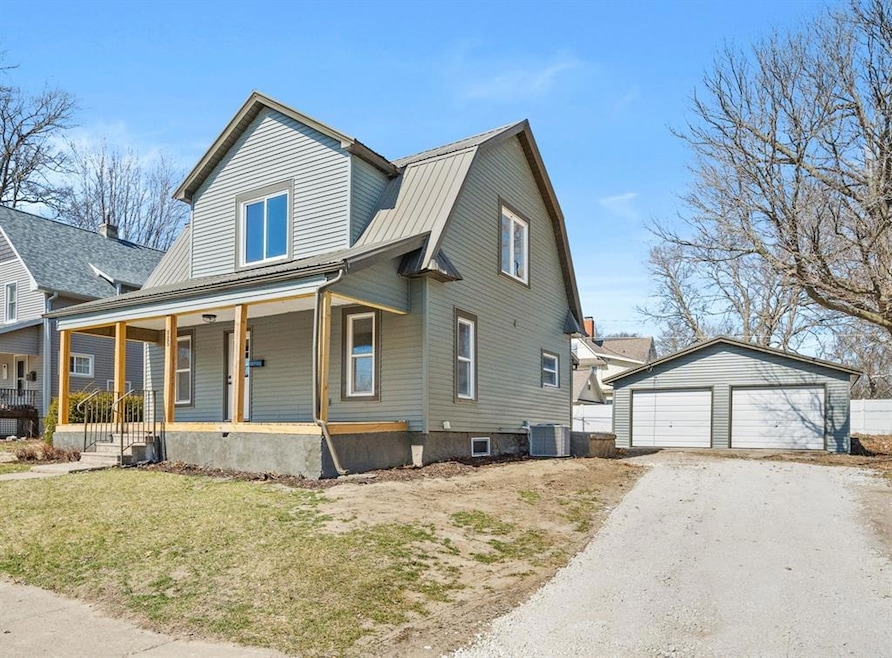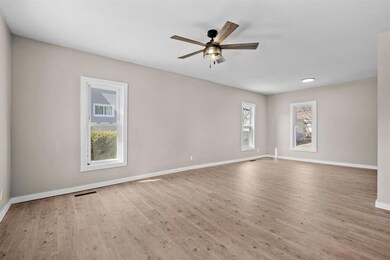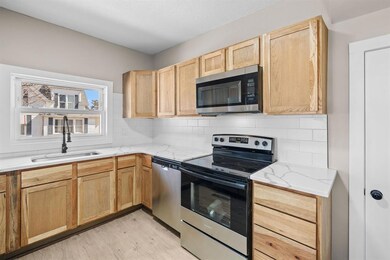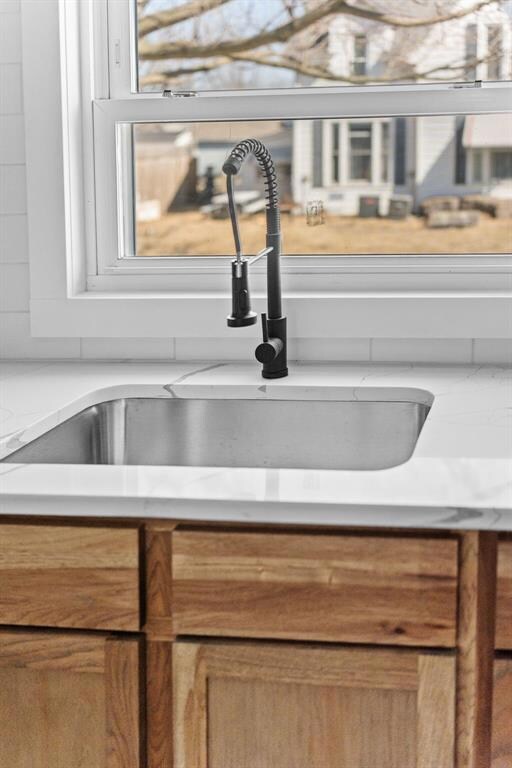
805 E Washington St Knoxville, IA 50138
Highlights
- Traditional Architecture
- No HOA
- Patio
- Mud Room
- Covered Deck
- Luxury Vinyl Plank Tile Flooring
About This Home
As of June 2025BACK ON MARKET WITH MAJOR IMPROVEMENTS! Welcome home to this updated 3 bed/2 bath one-and-a-half story home located just blocks from the Knoxville downtown square! The open front porch welcomes you right in! This remodeled home offers fresh paint & new flooring throughout! The main level features an open living/dining area! The kitchen has brand new wood cabinets, quartz counters, tile backsplash & all new appliances included! The main floor also features two renovated baths: an updated full bath & a newly added 3/4 bath! The main floor laundry room offers bonus space for flex uses like an office/play nook/storage/etc! The back enclosed porch which makes a perfect mud room! Upstairs you’ll find the three bedrooms & a deep hallway storage closet! The unfinished lower level is a good space for shelter/storage! The home offers a metal roof, vinyl windows (most) & new vinyl siding! Brand new furnace, AC & water heater installed in 2025! Outside you’ll find an oversized 2-car detached garage with a 3rd garage door leading into back yard – perfect for outdoor storage for lawnmower, tools & toys! Plus there’s a shed included, too! Foundation west wall replaced with warranty April 2025! PLUS Knoxville is an easy commute to Des Moines, Indianola, Pella, Oskaloosa, Chariton, Albia or Lake Red Rock! Don’t wait... come see this home today! All information obtained from Seller and public records.
Home Details
Home Type
- Single Family
Est. Annual Taxes
- $2,030
Year Built
- Built in 1905
Lot Details
- 8,400 Sq Ft Lot
- Lot Dimensions are 70x120
- Property is Fully Fenced
Home Design
- Traditional Architecture
- Asphalt Shingled Roof
- Metal Roof
- Vinyl Siding
Interior Spaces
- 1,172 Sq Ft Home
- 1.5-Story Property
- Mud Room
- Family Room
- Dining Area
Kitchen
- Stove
- Microwave
- Dishwasher
Flooring
- Carpet
- Luxury Vinyl Plank Tile
Bedrooms and Bathrooms
- 3 Bedrooms
Laundry
- Laundry on main level
- Dryer
- Washer
Parking
- 2 Car Detached Garage
- Gravel Driveway
Outdoor Features
- Covered Deck
- Patio
Utilities
- Forced Air Heating and Cooling System
Community Details
- No Home Owners Association
Listing and Financial Details
- Assessor Parcel Number 1169000000
Ownership History
Purchase Details
Home Financials for this Owner
Home Financials are based on the most recent Mortgage that was taken out on this home.Purchase Details
Purchase Details
Similar Homes in Knoxville, IA
Home Values in the Area
Average Home Value in this Area
Purchase History
| Date | Type | Sale Price | Title Company |
|---|---|---|---|
| Special Warranty Deed | $53,500 | Priority Title & Escrow | |
| Special Warranty Deed | -- | None Listed On Document | |
| Sheriffs Deed | $76,500 | None Listed On Document |
Mortgage History
| Date | Status | Loan Amount | Loan Type |
|---|---|---|---|
| Open | $85,000 | Credit Line Revolving | |
| Previous Owner | $105,000 | Reverse Mortgage Home Equity Conversion Mortgage |
Property History
| Date | Event | Price | Change | Sq Ft Price |
|---|---|---|---|---|
| 06/27/2025 06/27/25 | Sold | $205,000 | -2.3% | $175 / Sq Ft |
| 05/13/2025 05/13/25 | Pending | -- | -- | -- |
| 05/12/2025 05/12/25 | Price Changed | $209,900 | -4.5% | $179 / Sq Ft |
| 04/18/2025 04/18/25 | For Sale | $219,900 | +7.3% | $188 / Sq Ft |
| 04/07/2025 04/07/25 | Off Market | $205,000 | -- | -- |
| 03/25/2025 03/25/25 | Price Changed | $219,900 | -2.3% | $188 / Sq Ft |
| 03/14/2025 03/14/25 | For Sale | $225,000 | +324.5% | $192 / Sq Ft |
| 07/30/2024 07/30/24 | Sold | $53,000 | 0.0% | $45 / Sq Ft |
| 07/22/2024 07/22/24 | Pending | -- | -- | -- |
| 06/21/2024 06/21/24 | Price Changed | $53,000 | -26.6% | $45 / Sq Ft |
| 05/20/2024 05/20/24 | Price Changed | $72,200 | -5.0% | $62 / Sq Ft |
| 03/21/2024 03/21/24 | For Sale | $76,000 | -- | $65 / Sq Ft |
Tax History Compared to Growth
Tax History
| Year | Tax Paid | Tax Assessment Tax Assessment Total Assessment is a certain percentage of the fair market value that is determined by local assessors to be the total taxable value of land and additions on the property. | Land | Improvement |
|---|---|---|---|---|
| 2024 | $1,828 | $84,090 | $21,000 | $63,090 |
| 2023 | $1,828 | $105,010 | $21,000 | $84,010 |
| 2022 | $1,708 | $85,450 | $18,550 | $66,900 |
| 2021 | $1,708 | $80,610 | $17,500 | $63,110 |
| 2020 | $1,536 | $73,190 | $17,500 | $55,690 |
Agents Affiliated with this Home
-
Joshua Jenkins

Seller's Agent in 2025
Joshua Jenkins
RE/MAX Precision
(515) 689-2655
200 Total Sales
-
Deborah Borwig
D
Seller's Agent in 2024
Deborah Borwig
Summit Realty
(641) 842-7181
86 Total Sales
Map
Source: Des Moines Area Association of REALTORS®
MLS Number: 713503
APN: 1169000000
- 714 E South St
- 713 E Jefferson St
- 503 S 6th St
- 509 E Washington St
- 810 E Marion St
- 910 E Marion St
- 414 E Robinson St
- 406 E Washington St
- 1406 E Robinson St
- 1012 E Competine St Unit 201
- 607 S 4th St
- 710 E Competine St
- 1402 E Marion St
- 1505 E Robinson St
- 705 S 3rd St
- 1304 E Pleasant St
- 1306 E Pleasant St
- 502 E Douglas St
- 1018 S 5th St
- 303 S Roche St






