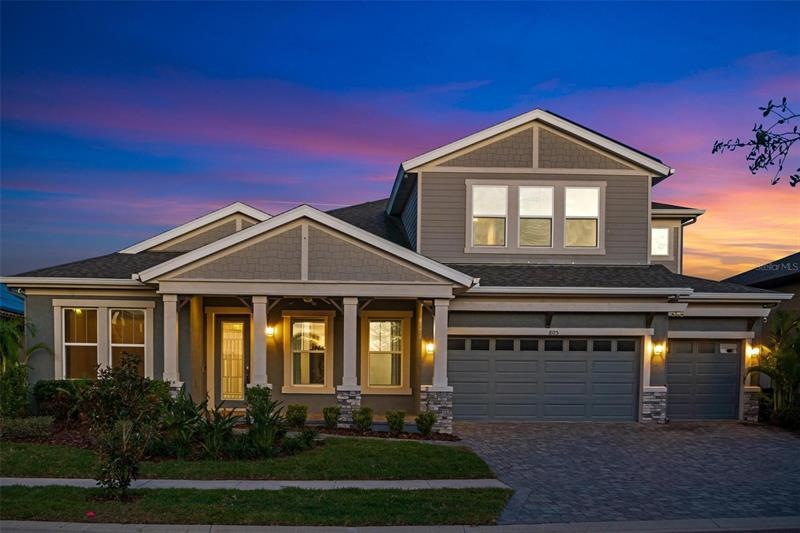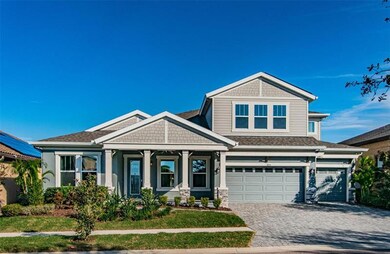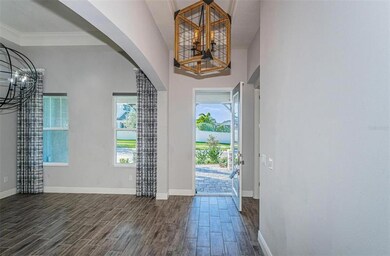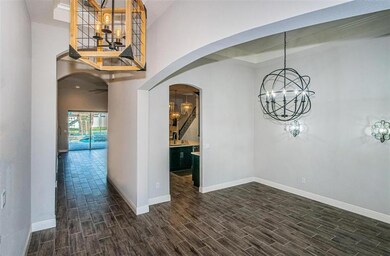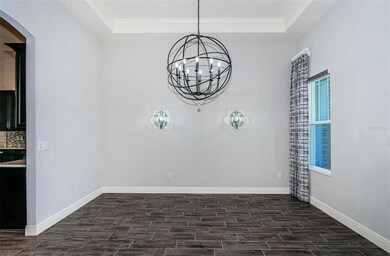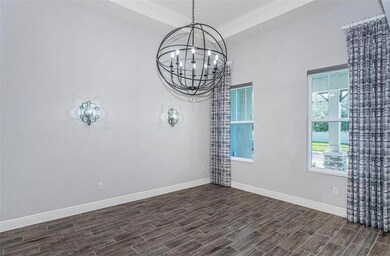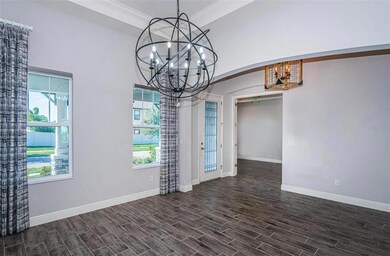
805 Floresta St Brandon, FL 33511
Highlights
- Screened Pool
- Open Floorplan
- Main Floor Primary Bedroom
- Bloomingdale High School Rated A
- Cathedral Ceiling
- Solid Surface Countertops
About This Home
As of January 2023Welcome to La Collina. This beautiful five Bedroom, four Bath WestBay built home is a dream. Before you even step in the door, you are greeted by the home's Three Car Garage, and the massive Front Porch. The inside doesn't disappoint either. The soaring 12-foot ceilings in the foyer, formal dining room, grand room and kitchen give way to a dramatic open plan. The large Kitchen features a gas range with separate oven, and a Samsung fridge with a built in TV. The luxurious downstairs owner's retreat features a double door entry, double walk-in closets, dressing area and generous bath. The Upstairs Bonus features a pre-wired Movie Room, as well as a mini-bar. The entire home is equipped with Lutron Home Automation lighting and switches, Wi-Fi enabled Samsung fridge with a built in TV, Wi-Fi controlled pool, Smart Wi-Fi enabled Washer/Dryer, wireless remote-controlled blinds, high end extra-large fans in every room, a centrally managed professional grade network and wiring closet, upgraded downstairs A/C unit with two zones that can be separately controlled with Ecobee Smart Home Thermostats, tankless water heater system with instant hot water pump, solid wood closet organization systems in every bedroom, 16.32 kW Tesla Solar Panel system (48 panels) installed in November of 2020 with all-inclusive 20 year full warranty all parts and labor, 3 Tesla Powerwalls (Electric Storage Batteries), enough to provide 3.5 days of whole home electric backup during an outage. Even the Laundry Room is upgraded with a seating area, quartz counter tops and additional cabinetry. Outside the home, the large Lanai showcases the Salt Water Pool and Hot Tub. The salt water system still has 10 years remaining on the warranty. This home was built for convenience and luxury. Don't miss your opportunity to own this dream home.
Last Agent to Sell the Property
COLDWELL BANKER REALTY License #3227404 Listed on: 12/02/2022

Home Details
Home Type
- Single Family
Est. Annual Taxes
- $10,421
Year Built
- Built in 2018
Lot Details
- 0.25 Acre Lot
- Lot Dimensions are 70.56x155
- West Facing Home
- Irrigation
- Landscaped with Trees
- Property is zoned PD
HOA Fees
- $65 Monthly HOA Fees
Parking
- 3 Car Attached Garage
Home Design
- Slab Foundation
- Shingle Roof
- Stucco
Interior Spaces
- 3,923 Sq Ft Home
- 2-Story Property
- Open Floorplan
- Wet Bar
- Crown Molding
- Tray Ceiling
- Cathedral Ceiling
- Ceiling Fan
- Window Treatments
- Sliding Doors
- Family Room Off Kitchen
- Combination Dining and Living Room
- Laundry Room
Kitchen
- Convection Oven
- Cooktop
- Microwave
- Dishwasher
- Solid Surface Countertops
- Solid Wood Cabinet
- Disposal
Flooring
- Carpet
- Ceramic Tile
Bedrooms and Bathrooms
- 5 Bedrooms
- Primary Bedroom on Main
- Split Bedroom Floorplan
- Walk-In Closet
- 4 Full Bathrooms
Home Security
- Smart Home
- Pest Guard System
Pool
- Screened Pool
- Heated In Ground Pool
- Heated Spa
- In Ground Spa
- Saltwater Pool
- Fence Around Pool
Schools
- Brooker Elementary School
- Burns Middle School
- Bloomingdale High School
Additional Features
- Solar Heating System
- Exterior Lighting
- Central Heating and Cooling System
Community Details
- Vanguard Management Group Association, Phone Number (813) 930-8036
- La Collina Ph 2A & 2B Subdivision
Listing and Financial Details
- Homestead Exemption
- Visit Down Payment Resource Website
- Legal Lot and Block 33 / 1
- Assessor Parcel Number U-25-29-20-A2I-000001-00033.0
- $2,515 per year additional tax assessments
Ownership History
Purchase Details
Home Financials for this Owner
Home Financials are based on the most recent Mortgage that was taken out on this home.Purchase Details
Home Financials for this Owner
Home Financials are based on the most recent Mortgage that was taken out on this home.Purchase Details
Similar Homes in the area
Home Values in the Area
Average Home Value in this Area
Purchase History
| Date | Type | Sale Price | Title Company |
|---|---|---|---|
| Warranty Deed | $930,000 | -- | |
| Special Warranty Deed | $650,700 | Hillsborough Title Llc | |
| Deed | $1,660,000 | -- |
Mortgage History
| Date | Status | Loan Amount | Loan Type |
|---|---|---|---|
| Open | $62,719 | Credit Line Revolving | |
| Open | $697,500 | New Conventional | |
| Previous Owner | $548,250 | New Conventional | |
| Previous Owner | $465,600 | New Conventional | |
| Previous Owner | $453,100 | New Conventional |
Property History
| Date | Event | Price | Change | Sq Ft Price |
|---|---|---|---|---|
| 01/26/2023 01/26/23 | Sold | $925,000 | -5.1% | $236 / Sq Ft |
| 12/30/2022 12/30/22 | Pending | -- | -- | -- |
| 12/02/2022 12/02/22 | For Sale | $975,000 | +49.8% | $249 / Sq Ft |
| 11/16/2018 11/16/18 | Sold | $650,699 | -0.2% | $167 / Sq Ft |
| 06/30/2018 06/30/18 | Pending | -- | -- | -- |
| 06/30/2018 06/30/18 | For Sale | $651,977 | -- | $167 / Sq Ft |
Tax History Compared to Growth
Tax History
| Year | Tax Paid | Tax Assessment Tax Assessment Total Assessment is a certain percentage of the fair market value that is determined by local assessors to be the total taxable value of land and additions on the property. | Land | Improvement |
|---|---|---|---|---|
| 2024 | $11,756 | $525,934 | -- | -- |
| 2023 | $14,985 | $670,224 | $164,052 | $506,172 |
| 2022 | $10,421 | $452,361 | $0 | $0 |
| 2021 | $10,349 | $439,185 | $0 | $0 |
| 2020 | $9,997 | $433,121 | $120,305 | $312,816 |
| 2019 | $11,523 | $501,675 | $76,558 | $425,117 |
| 2018 | $5,003 | $131,242 | $0 | $0 |
| 2017 | $4,352 | $109,368 | $0 | $0 |
| 2016 | $4,084 | $79,292 | $0 | $0 |
Agents Affiliated with this Home
-
Trent Davis

Seller's Agent in 2023
Trent Davis
COLDWELL BANKER REALTY
(813) 685-7755
9 in this area
139 Total Sales
-
Stellar Non-Member Agent
S
Buyer's Agent in 2023
Stellar Non-Member Agent
FL_MFRMLS
-
Kendra Waterman
K
Seller's Agent in 2018
Kendra Waterman
HOMES BY WESTBAY REALTY
(813) 438-3838
179 Total Sales
Map
Source: Stellar MLS
MLS Number: T3416801
APN: U-25-29-20-A2I-000001-00033.0
- 1029 Sonesta Ave
- 808 Vittorio Place
- 1044 Oliveto Verdi Ct
- 736 Tuscanny St
- 812 Viscount St
- 1028 Oliveto Verdi Ct
- 1107 Southside Dr
- 1022 Oliveto Verdi Ct
- 0 Dew Bloom Rd Unit MFRL4947412
- 920 Tuscanny St
- 828 Terra Vista St
- 1319 Dew Bloom Rd
- 1105 Briarwood Rd
- 506 Third St
- 607 Tuscanny St
- 511 Fourth St
- 501 Third St
- 1706 Erin Brooke Dr
- 505 Fourth St
- 803 Bills Cir
