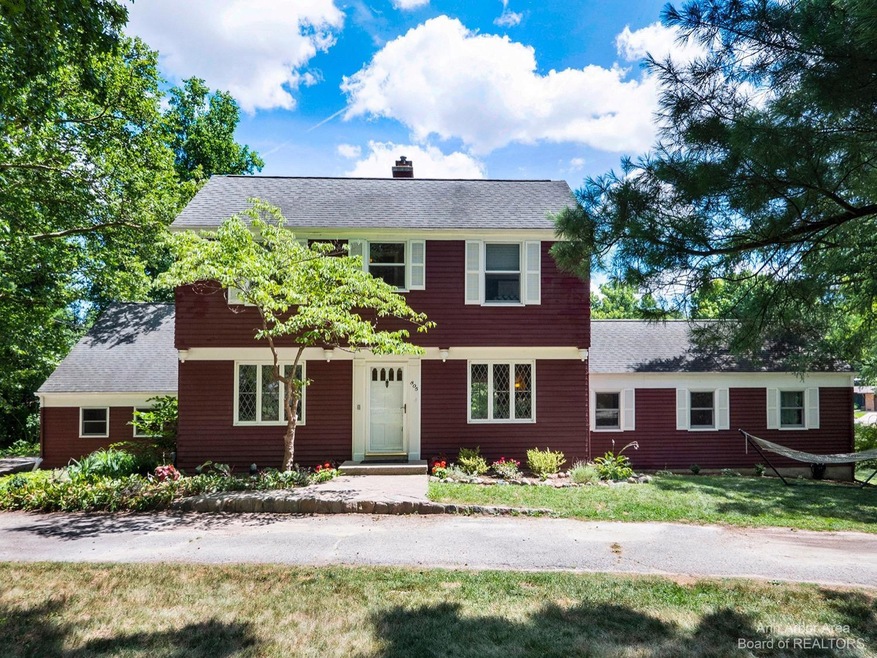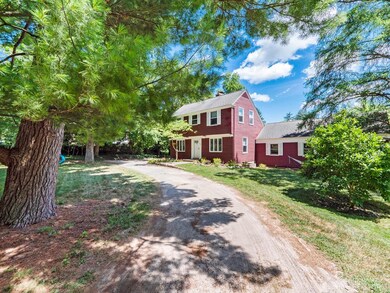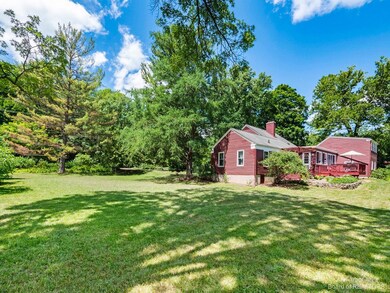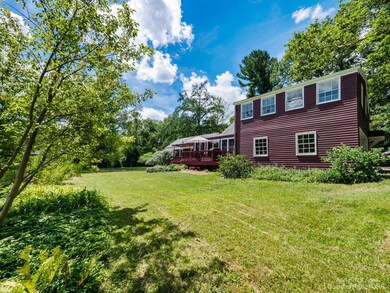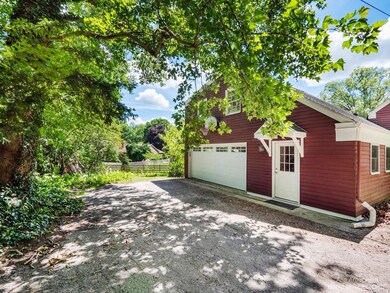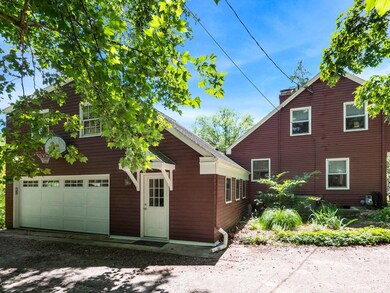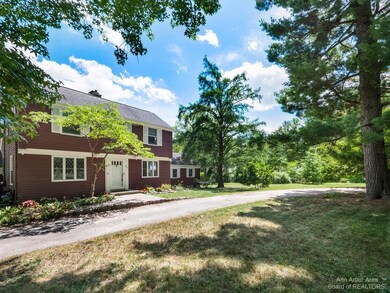
805 Heather Way Ann Arbor, MI 48104
Angell NeighborhoodEstimated Value: $1,039,000 - $1,241,000
Highlights
- Colonial Architecture
- Deck
- Wood Flooring
- Angell School Rated A+
- Recreation Room
- 2 Fireplaces
About This Home
As of October 2022This stately Colonial rests on a gorgeous .6 acre site in the Heart of Ann Arbor Hills. You will love living in one of Ann Arbor's premier neighborhoods just minutes to the University of Michigan Campus and all Hospitals. The setting is wonderful with mature trees, large yard, extensive landscaping, and two decks. The interior is loaded with old-world charm and quality updates. Highlights include hardwood floors throughout, plaster walls, and built-in cabinets and display shelves in most rooms. The home features an updated kitchen with painted white cabinets, granite counter tops, and upgraded appliances including a Viking Range, formal living room with fireplace, flex use family room/formal dining room has lots of windows and tons of natural light, reading nook, and study. The first f floor primary bedroom suite provides great flex use potential. You may use the space as a full suite or two separate bedrooms and a bath. The upstairs bedroom area features two nice rooms plus an additional full bath. The home also includes an additional bonus room perfect for use an upstairs family room, home office, or kids play area. This is all-around wonderful home and setting, enjoy!!, Rec Room: Finished
Last Agent to Sell the Property
Real Estate One License #6501232962 Listed on: 08/03/2022

Home Details
Home Type
- Single Family
Est. Annual Taxes
- $16,615
Year Built
- Built in 1938
Lot Details
- 0.6 Acre Lot
- Lot Dimensions are 185 x 140
- The property's road front is unimproved
- Property is zoned R1A, R1A
Home Design
- Colonial Architecture
- Wood Siding
Interior Spaces
- 2-Story Property
- 2 Fireplaces
- Living Room
- Dining Area
- Recreation Room
- Basement Fills Entire Space Under The House
Kitchen
- Breakfast Area or Nook
- Eat-In Kitchen
- Oven
- Range
- Dishwasher
- Disposal
Flooring
- Wood
- Ceramic Tile
Bedrooms and Bathrooms
- 4 Bedrooms | 2 Main Level Bedrooms
Laundry
- Laundry on main level
- Dryer
- Washer
Parking
- Attached Garage
- Garage Door Opener
Outdoor Features
- Deck
Schools
- Angell Elementary School
- Tappan Middle School
- Huron High School
Utilities
- Forced Air Heating and Cooling System
- Heating System Uses Natural Gas
- Cable TV Available
Community Details
- No Home Owners Association
Ownership History
Purchase Details
Home Financials for this Owner
Home Financials are based on the most recent Mortgage that was taken out on this home.Purchase Details
Home Financials for this Owner
Home Financials are based on the most recent Mortgage that was taken out on this home.Similar Homes in Ann Arbor, MI
Home Values in the Area
Average Home Value in this Area
Purchase History
| Date | Buyer | Sale Price | Title Company |
|---|---|---|---|
| Durrett Russell | $842,300 | -- | |
| Bailey Rayan C | $730,000 | None Available |
Mortgage History
| Date | Status | Borrower | Loan Amount |
|---|---|---|---|
| Open | Durrett Russell | $100,000 | |
| Open | Durrett Russell | $175,000 | |
| Previous Owner | Bailey Rayan C | $584,000 | |
| Previous Owner | Melbaum Donald | $250,000 |
Property History
| Date | Event | Price | Change | Sq Ft Price |
|---|---|---|---|---|
| 10/25/2022 10/25/22 | Sold | $842,300 | -9.4% | $256 / Sq Ft |
| 10/25/2022 10/25/22 | Pending | -- | -- | -- |
| 08/03/2022 08/03/22 | For Sale | $929,900 | +27.4% | $283 / Sq Ft |
| 07/20/2016 07/20/16 | Sold | $730,000 | -7.5% | $199 / Sq Ft |
| 07/19/2016 07/19/16 | Pending | -- | -- | -- |
| 03/19/2016 03/19/16 | For Sale | $789,000 | -- | $215 / Sq Ft |
Tax History Compared to Growth
Tax History
| Year | Tax Paid | Tax Assessment Tax Assessment Total Assessment is a certain percentage of the fair market value that is determined by local assessors to be the total taxable value of land and additions on the property. | Land | Improvement |
|---|---|---|---|---|
| 2024 | $17,987 | $436,400 | $0 | $0 |
| 2023 | $16,585 | $373,100 | $0 | $0 |
| 2022 | $16,761 | $378,600 | $0 | $0 |
| 2021 | $16,366 | $364,700 | $0 | $0 |
| 2020 | $16,035 | $343,500 | $0 | $0 |
| 2019 | $15,260 | $339,600 | $339,600 | $0 |
| 2018 | $15,046 | $309,900 | $0 | $0 |
| 2017 | $14,636 | $295,300 | $0 | $0 |
| 2016 | $8,406 | $197,334 | $0 | $0 |
| 2015 | $9,067 | $196,744 | $0 | $0 |
| 2014 | $9,067 | $190,597 | $0 | $0 |
| 2013 | -- | $190,597 | $0 | $0 |
Agents Affiliated with this Home
-
Matt Dejanovich

Seller's Agent in 2022
Matt Dejanovich
Real Estate One
(734) 476-7100
9 in this area
402 Total Sales
-
Richard O'Neal
R
Buyer's Agent in 2022
Richard O'Neal
The Home Buyer's Agent of AA
(810) 869-2443
1 in this area
48 Total Sales
-
Nancy Bishop

Seller's Agent in 2016
Nancy Bishop
The Charles Reinhart Company
(734) 646-1333
15 in this area
407 Total Sales
Map
Source: Southwestern Michigan Association of REALTORS®
MLS Number: 23112253
APN: 09-34-116-001
- 785 Arlington Blvd
- 3122 Geddes Ave
- 2930 Hickory Ln
- 1060 Chestnut St
- 1 Shipman Cir
- 403 Riverview Dr
- 19 Heatheridge St
- 3075 Provincial Dr
- 515 Orchard Hills Dr
- 1421 Arlington Blvd
- 2315 Adare Rd
- 2445 Adare Rd
- 809 Berkshire Rd
- 2204 Lafayette Rd
- 202 Orchard Hills Dr
- 3081 Overridge Dr
- 1625 Arlington Blvd
- 2690 Overridge Dr
- 1657 Glenwood Rd
- 2010 Devonshire Rd
- 805 Heather Way
- 769 Heather Way
- 800 Heather Way
- 820 Heather Way
- 2631 Devonshire Rd
- 2675 Devonshire Rd
- 740 Heather Way
- 2725 Devonshire Rd
- 745 Heather Way
- 2855 Devonshire Rd
- 850 Heather Way
- 871 Heather Way
- 730 Heather Way
- 715 Heather Way
- 2634 Devonshire Rd
- 3006 Geddes Ave
- 720 Heather Way
- 3010 Geddes Ave
- 876 Heather Way
- 3076 Geddes Ave
