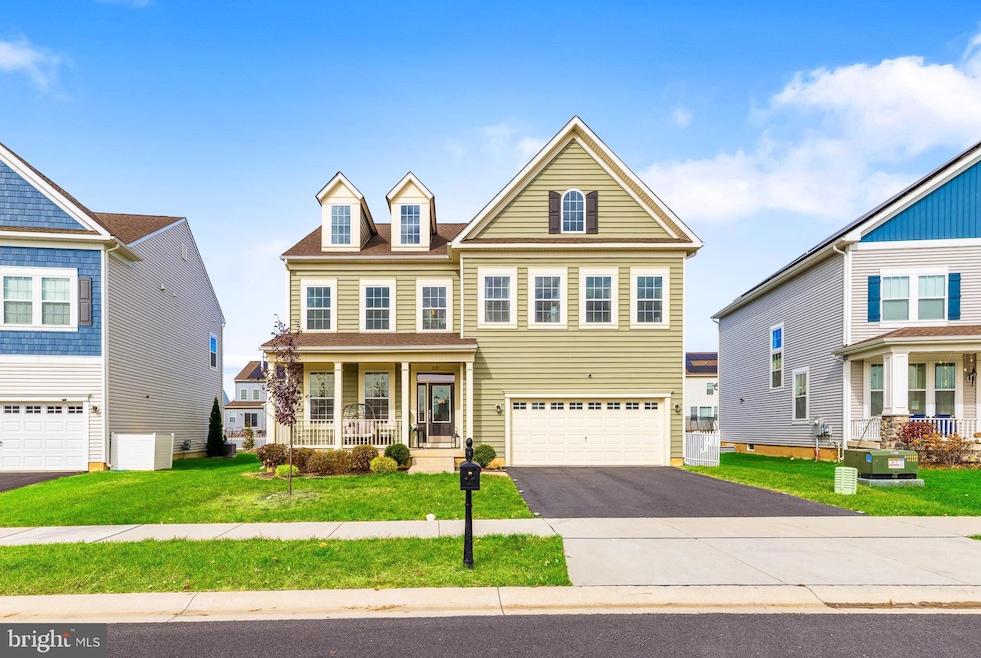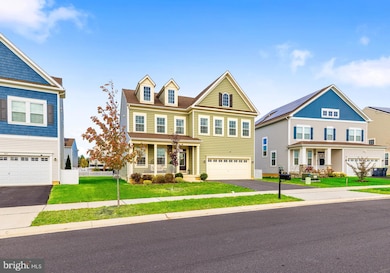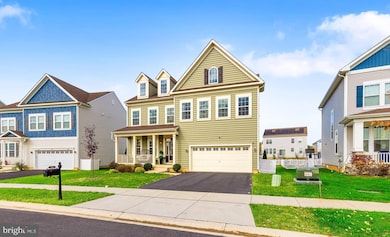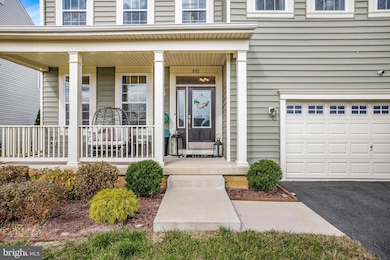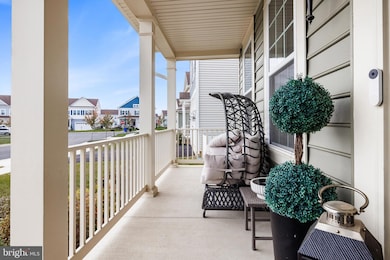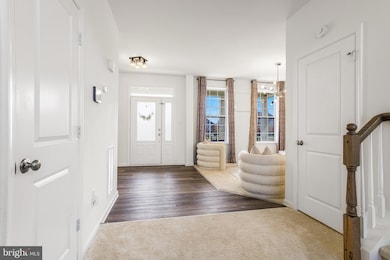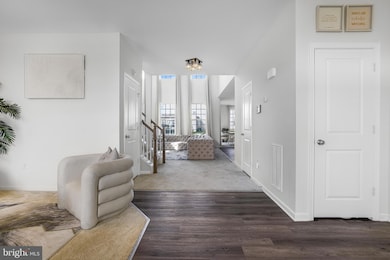805 Hugo Dr Middletown, DE 19709
Estimated payment $3,708/month
Highlights
- Open Floorplan
- Colonial Architecture
- Eat-In Kitchen
- Cedar Lane Elementary School Rated A
- 2 Car Attached Garage
- Soaking Tub
About This Home
Welcome to 805 Hugo Drive! Step into this beautifully designed Duke model, built in 2022, located in one of Middletown’s most desirable communities—Village of Bayberry South. This two-story single-family home offers the perfect blend of modern comfort, open-concept living, and small-town charm. From the moment you arrive, the inviting front porch sets the tone—an ideal spot to relax and take in the peaceful views of open fields with no homes in front. Inside, the LVP/carpet flooring guides you through a thoughtfully designed layout. To your left, a cozy living room welcomes guests, while a powder room and coat closet provide everyday convenience. Continue into the stunning two-story family room, filled with natural light from tall windows and soaring ceilings. The space flows seamlessly into the modern kitchen and dining area, featuring a large granite island with seating, double sinks, stainless steel appliances, and plenty of cabinet storage. The adjacent dining area is perfect for gatherings and opens to a spacious backyard—ideal for play, entertaining, or letting pets roam freely. Just off the kitchen is a first-floor laundry room with ample folding space and access to the two-car garage. Upstairs, the primary suite offers a dual walk-in closet and a luxurious en-suite bath with double sinks, a soaking tub, and a linen closet. Three additional bedrooms with generous closets and a full hall bath complete the upper level. The unfinished basement provides a blank canvas for your dream recreation space or home gym. Enjoy the convenience of being walking distance to the new clubhouse, kids and dog playground. Nestled in the heart of Middletown, Village of Bayberry South is known for its scenic lakehouse, walking trails, playgrounds, and open green spaces—perfect for active families and relaxed lifestyles alike. With quick access to Routes 1 and 13, shopping, dining, and top-rated schools, this community truly offers the best of modern suburban living. Move-in ready and waiting for its next chapter, no need to wait for a 6-8 month new build—schedule your private tour today and make 805 Hugo Drive your new home before the holidays!
Home Details
Home Type
- Single Family
Est. Annual Taxes
- $5,256
Year Built
- Built in 2022
HOA Fees
- $47 Monthly HOA Fees
Parking
- 2 Car Attached Garage
- Front Facing Garage
- Garage Door Opener
- Driveway
- Off-Street Parking
Home Design
- Colonial Architecture
- Poured Concrete
- Aluminum Siding
- Vinyl Siding
- Concrete Perimeter Foundation
Interior Spaces
- 2,590 Sq Ft Home
- Property has 2 Levels
- Open Floorplan
- Recessed Lighting
- Family Room
- Living Room
- Dining Room
- Carpet
- Exterior Cameras
- Unfinished Basement
Kitchen
- Eat-In Kitchen
- Cooktop
- Built-In Microwave
- Dishwasher
- Kitchen Island
- Disposal
Bedrooms and Bathrooms
- 4 Bedrooms
- Walk-In Closet
- Soaking Tub
- Bathtub with Shower
Laundry
- Laundry Room
- Laundry on main level
- Electric Dryer
- Washer
Utilities
- Forced Air Heating and Cooling System
- Natural Gas Water Heater
Additional Features
- Level Entry For Accessibility
- 8,712 Sq Ft Lot
Community Details
- Village Of Bayberry Subdivision
Listing and Financial Details
- Tax Lot 140
- Assessor Parcel Number 13-013.31-140
Map
Home Values in the Area
Average Home Value in this Area
Tax History
| Year | Tax Paid | Tax Assessment Tax Assessment Total Assessment is a certain percentage of the fair market value that is determined by local assessors to be the total taxable value of land and additions on the property. | Land | Improvement |
|---|---|---|---|---|
| 2024 | $4,022 | $96,100 | $7,800 | $88,300 |
| 2023 | $1,778 | $96,100 | $7,800 | $88,300 |
| 2022 | $0 | $2,400 | $2,400 | $0 |
| 2021 | $0 | $2,400 | $2,400 | $0 |
| 2020 | $0 | $2,400 | $2,400 | $0 |
| 2019 | $0 | $2,400 | $2,400 | $0 |
| 2018 | $0 | $2,400 | $2,400 | $0 |
| 2017 | -- | $2,400 | $2,400 | $0 |
| 2016 | -- | $2,400 | $2,400 | $0 |
| 2015 | -- | $2,400 | $2,400 | $0 |
| 2014 | -- | $2,400 | $2,400 | $0 |
Property History
| Date | Event | Price | List to Sale | Price per Sq Ft |
|---|---|---|---|---|
| 11/01/2025 11/01/25 | For Sale | $617,000 | -- | $238 / Sq Ft |
Purchase History
| Date | Type | Sale Price | Title Company |
|---|---|---|---|
| Deed | $476,300 | None Listed On Document |
Mortgage History
| Date | Status | Loan Amount | Loan Type |
|---|---|---|---|
| Open | $528,485 | New Conventional |
Source: Bright MLS
MLS Number: DENC2092230
APN: 13-013.31-140
- 5607 S Bayberry Pkwy
- 5605 S Bayberry Pkwy
- 5735 E Central Park Dr
- 5924 Ravel Ln
- 3032 Barber Ln
- 3037 Barber Ln
- 2674 Fairlight Dr
- 3227 S Central Park Dr
- 2918 Cordwainers Ln
- 3151 Schuman Dr
- 3032 Ivyhouse Ln
- 3134 Pett Level Dr
- 3029 Ivyhouse Ln
- 624 Vivaldi Dr
- Fayetteville Plan at Pleasanton
- Varna ESP Plan at Pleasanton
- Macon II Plan at Pleasanton
- Omaha Plan at Pleasanton
- Knoxville Plan at Pleasanton
- Stavanger Plan at Pleasanton
- 309 S Thales Dr
- 279 N Bayberry Pkwy
- 1415 Whispering Woods Rd
- 8 Russell Square Dr
- 519 Wheelmen St
- 801 Mapleton Ave Unit 3
- 862 Mapleton Ave
- 866 Mapleton Ave
- 872 Mapleton Ave
- 549 Lewes Landing Rd
- 1612 N Lore's Landing Rd
- 136 Redden Ln
- 673 Warren Dr
- 197 Bonnybrook Rd
- 211 Bonnybrook Rd
- 130 Wye Oak Dr
- 910 Janvier Ct
- 167 Springfield Cir
- 410 N Ramunno Dr
- 303 E Green St
