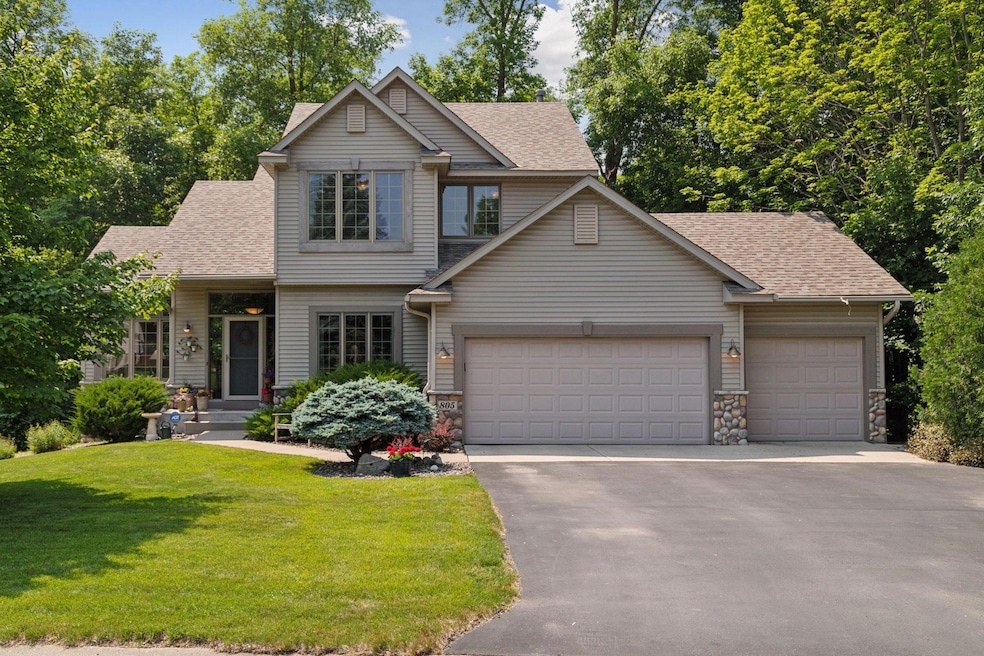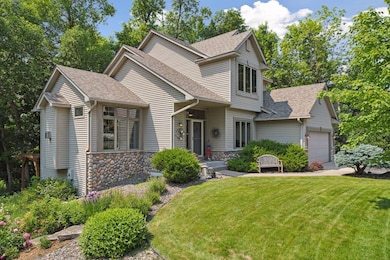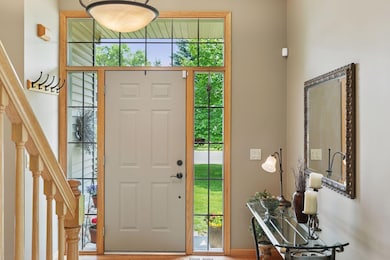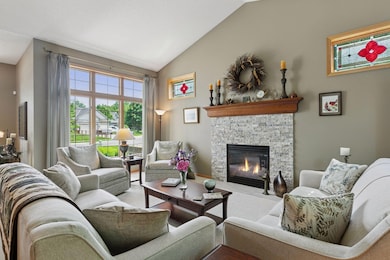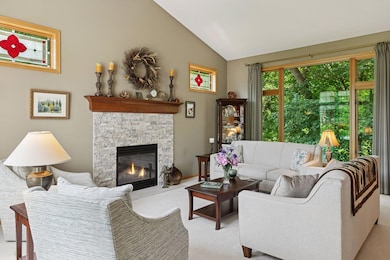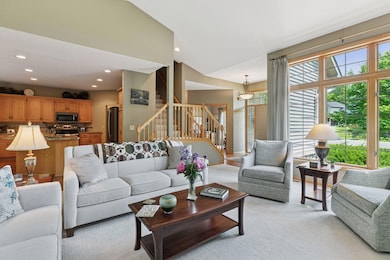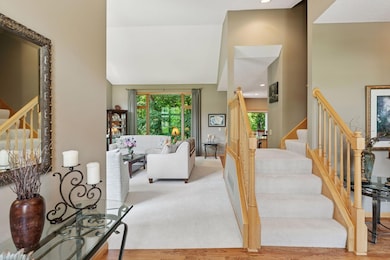
805 Kensington Way Buffalo, MN 55313
Estimated payment $2,834/month
Highlights
- Popular Property
- Family Room with Fireplace
- Game Room
- Northwinds Elementary School Rated A-
- No HOA
- 5-minute walk to Mills-Sturges Park
About This Home
Incredibly well-maintained and thoughtfully updated modified two-story in the highly sought-after Mills Woods neighborhood! This home is filled with upgrades and offers a secluded, beautifully landscaped backyard oasis. Step inside to find newer carpet, flooring, & fresh paint throughout, real hardwood oak floors and granite countertops in the kitchen and baths. The vaulted living room features a recently refaced fireplace, creating a warm and welcoming space. Enjoy year-round comfort in the cozy 4-season porch, which opens to a spacious deck overlooking the private backyard. Outdoor living continues with a stunning stone patio, pergola, and built-in firepit, perfect for entertaining or relaxing. Upstairs, you’ll find 3 generously sized bedrooms, while the main level offers a dedicated office and convenient laundry room. The lower level is a dream setup with a family room, corner fireplace, game room, billiard area, bath, and large storage room. Brand new water softener 2025, furnace & air conditioning 2018, & hot water heater 2020. Heated and Insulated garage.
Open House Schedule
-
Saturday, June 14, 202511:00 am to 1:00 pm6/14/2025 11:00:00 AM +00:006/14/2025 1:00:00 PM +00:00Add to Calendar
Home Details
Home Type
- Single Family
Est. Annual Taxes
- $5,360
Year Built
- Built in 2000
Lot Details
- 0.37 Acre Lot
- Lot Dimensions are 84x182x100x177
Parking
- 3 Car Attached Garage
- Heated Garage
- Insulated Garage
Interior Spaces
- 2-Story Property
- Family Room with Fireplace
- 2 Fireplaces
- Living Room with Fireplace
- Home Office
- Game Room
Kitchen
- Range
- Microwave
- Dishwasher
- Stainless Steel Appliances
- Disposal
Bedrooms and Bathrooms
- 3 Bedrooms
Laundry
- Dryer
- Washer
Finished Basement
- Walk-Out Basement
- Basement Fills Entire Space Under The House
Additional Features
- Porch
- Forced Air Heating and Cooling System
Listing and Financial Details
- Assessor Parcel Number 103161001030
Community Details
Overview
- No Home Owners Association
- Hazelwood Subdivision
Amenities
- Billiard Room
Map
Home Values in the Area
Average Home Value in this Area
Tax History
| Year | Tax Paid | Tax Assessment Tax Assessment Total Assessment is a certain percentage of the fair market value that is determined by local assessors to be the total taxable value of land and additions on the property. | Land | Improvement |
|---|---|---|---|---|
| 2024 | $5,200 | $426,700 | $70,000 | $356,700 |
| 2023 | $4,868 | $429,500 | $70,000 | $359,500 |
| 2022 | $4,764 | $374,700 | $64,000 | $310,700 |
| 2021 | $4,720 | $329,800 | $50,000 | $279,800 |
| 2020 | $4,910 | $321,300 | $45,000 | $276,300 |
| 2019 | $4,600 | $322,700 | $0 | $0 |
| 2018 | $4,368 | $312,300 | $0 | $0 |
| 2017 | $4,252 | $296,000 | $0 | $0 |
| 2016 | $4,010 | $0 | $0 | $0 |
| 2015 | $3,794 | $0 | $0 | $0 |
| 2014 | -- | $0 | $0 | $0 |
Property History
| Date | Event | Price | Change | Sq Ft Price |
|---|---|---|---|---|
| 06/11/2025 06/11/25 | For Sale | $449,900 | -- | $135 / Sq Ft |
Purchase History
| Date | Type | Sale Price | Title Company |
|---|---|---|---|
| Warranty Deed | $285,000 | -- | |
| Warranty Deed | $269,900 | -- | |
| Warranty Deed | $41,900 | -- |
Similar Homes in Buffalo, MN
Source: NorthstarMLS
MLS Number: 6500400
APN: 103-161-001030
- 414 8th St NW
- 700 6th Ave NW
- 903 6th Ave NW
- 700 10th St NW
- 603 2nd Ave NW
- 711 9th St NW
- 713 9th St NW
- 507 Lake Blvd NW
- TBD Lake Blvd
- 1301 Timber Ln
- 1100 Varner Way
- 103 Grandview Ct
- 108 Serenity Cir
- 811 Myrtle St
- 1127 Ridgestone Place
- 1125 Ridgestone Place
- xxx 2nd Ave NE
- 1010 3rd Ave NE Unit D
- 913 Quail Pass
- 305 Arcadian Place Unit 1
