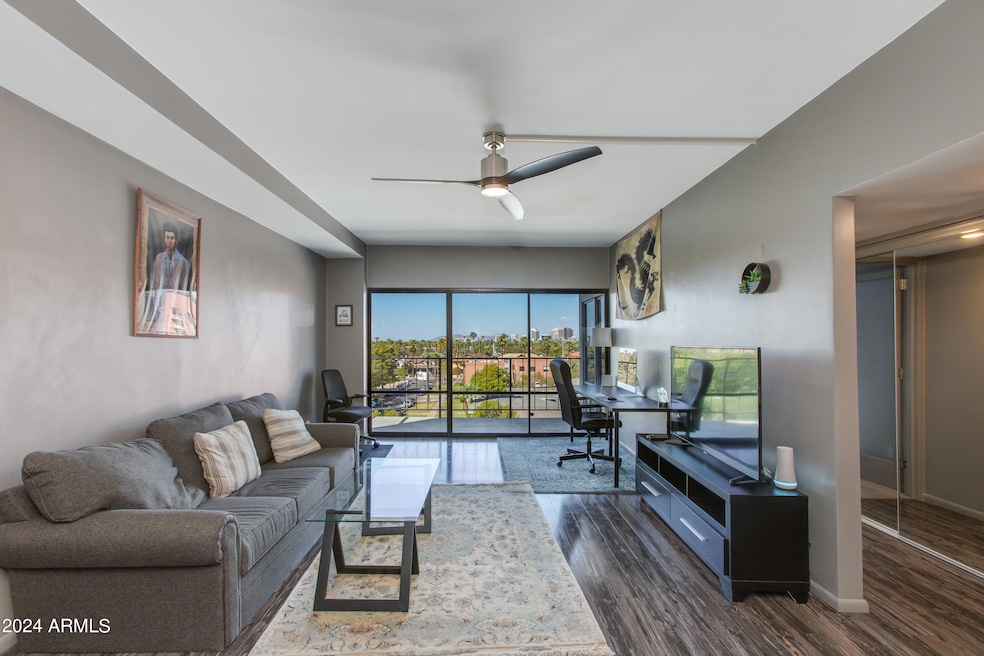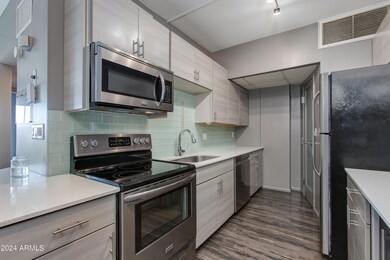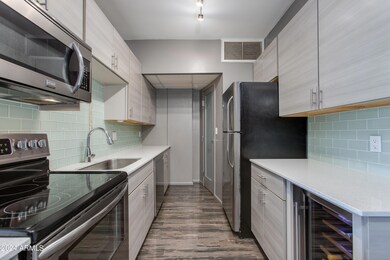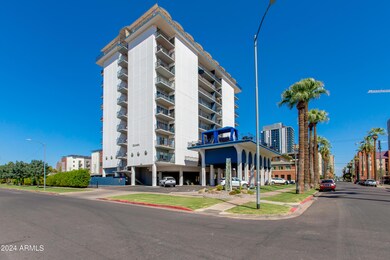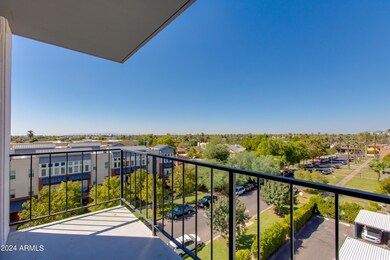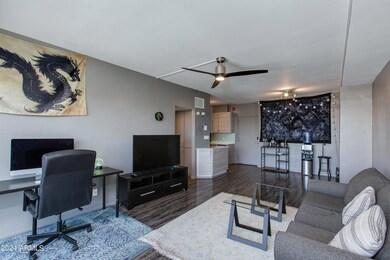Embassy Condominiums 805 N 4th Ave Unit 501 Phoenix, AZ 85003
Downtown Phoenix NeighborhoodHighlights
- Concierge
- Fitness Center
- The property is located in a historic district
- Phoenix Coding Academy Rated A
- Gated with Attendant
- 3-minute walk to Roosevelt Mini Park
About This Home
This stunning condo is nestled in the heart of the Roosevelt Historic District, offering a blend of charm and modern convenience. This rare corner unit boasts wood-like laminate flooring, stainless steel appliances, quartz countertops, designer cupboards, a glass subway tile backsplash, and a wine fridge. The remodeled bathroom is spacious and stylish. Located close to museums, ASU, parks, galleries, and more. HOA covers gas, electric, A/C, parking, and security. Exceptional views and a prime location make this home a must-see!
Condo Details
Home Type
- Condominium
Est. Annual Taxes
- $649
Year Built
- Built in 1964
Lot Details
- Wrought Iron Fence
- Grass Covered Lot
Home Design
- Steel Frame
- Insulated Concrete Forms
- Reflective Roof
Interior Spaces
- 720 Sq Ft Home
- Furniture Can Be Negotiated
- Mountain Views
- ENERGY STAR Qualified Appliances
Flooring
- Carpet
- Laminate
- Tile
Bedrooms and Bathrooms
- 1 Bedroom
- Primary Bathroom is a Full Bathroom
- 1 Bathroom
Parking
- 1 Carport Space
- Assigned Parking
Location
- Property is near public transit
- Property is near a bus stop
- The property is located in a historic district
Schools
- Kenilworth Elementary School
- Central High School
Utilities
- Ducts Professionally Air-Sealed
- Central Air
- Heating Available
- High Speed Internet
- Cable TV Available
Listing and Financial Details
- Property Available on 6/11/25
- 10-Month Minimum Lease Term
- Tax Lot 501
- Assessor Parcel Number 111-39-229
Community Details
Overview
- Property has a Home Owners Association
- Embassy HOA, Phone Number (480) 539-1396
- Embassy Condominiums Subdivision
- 11-Story Property
Amenities
- Concierge
- Recreation Room
- Coin Laundry
Recreation
Pet Policy
- Call for details about the types of pets allowed
Security
- Gated with Attendant
Map
About Embassy Condominiums
Source: Arizona Regional Multiple Listing Service (ARMLS)
MLS Number: 6879221
APN: 111-39-229
- 805 N 4th Ave Unit 701
- 805 N 4th Ave Unit 508
- 805 N 4th Ave Unit 208
- 805 N 4th Ave Unit 507
- 805 N 4th Ave Unit 903
- 805 N 4th Ave Unit 101
- 805 N 4th Ave Unit 902
- 620 N 4th Ave Unit 10
- 825 N 2nd Ave
- 845 N 2nd Ave
- 235 W Portland St
- 833 N 2nd Ave
- 348 W Portland St
- 387 N 2nd Ave Unit F2
- 387 N 2nd Ave Unit 2E
- 204 W Portland St Unit 250
- 100 W Portland St Unit 401
- 777 W Roosevelt St Unit 2
- 850 N 8th Ave Unit 9
- 850 N 8th Ave Unit 10
- 805 N 4th Ave Unit 708
- 280 W Mckinley St
- 301 W Roosevelt St
- 601 N 3rd Ave
- 625-629 N 2nd Ave
- 802 N 1st Ave
- 615 N 6th Ave Unit 7
- 601 N 6th Ave Unit 102
- 377 N 4th Ave Unit 9
- 888 N 1st Ave
- 555 N 5th Ave
- 400 N 2nd Ave
- 400 N 2nd Ave Unit ID1014572P
- 400 N 2nd Ave Unit ID1014585P
- 400 N 2nd Ave Unit ID1049646P
- 400 N 2nd Ave Unit ID1014577P
- 400 N 2nd Ave Unit ID1014574P
- 400 N 2nd Ave Unit ID1050047P
- 400 N 2nd Ave Unit ID1014579P
- 800 N Central Ave
