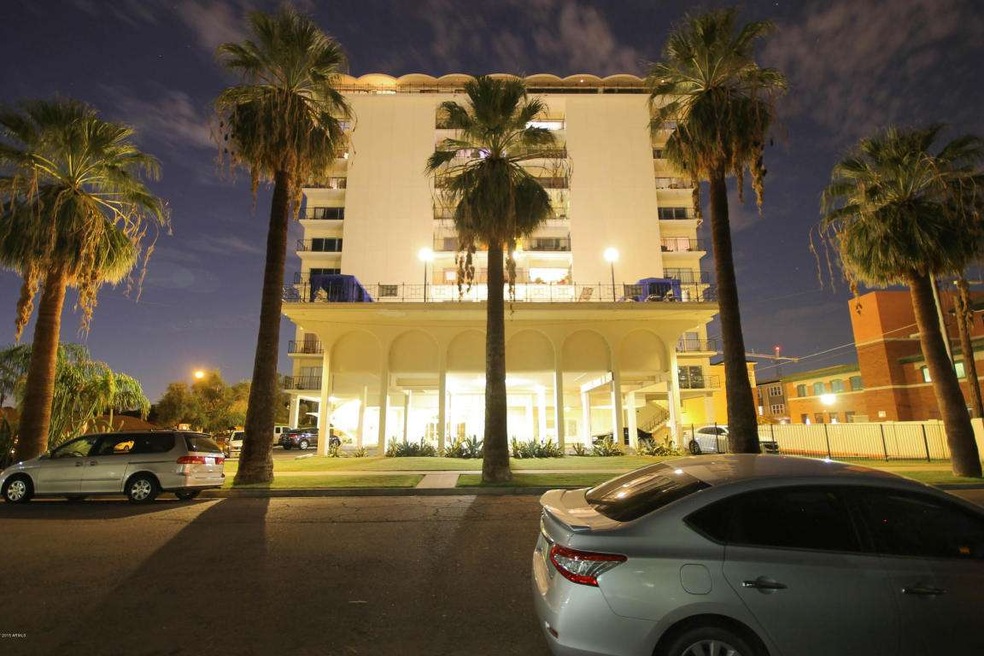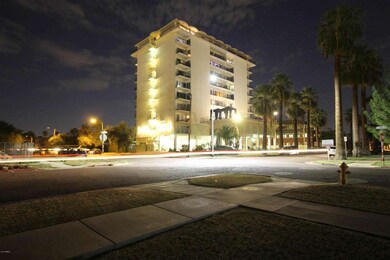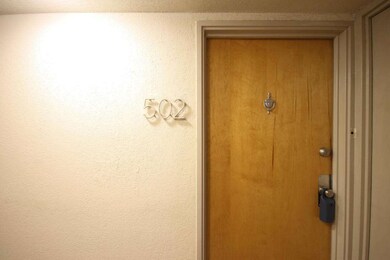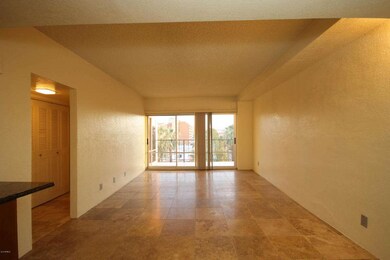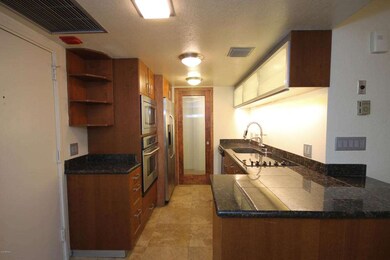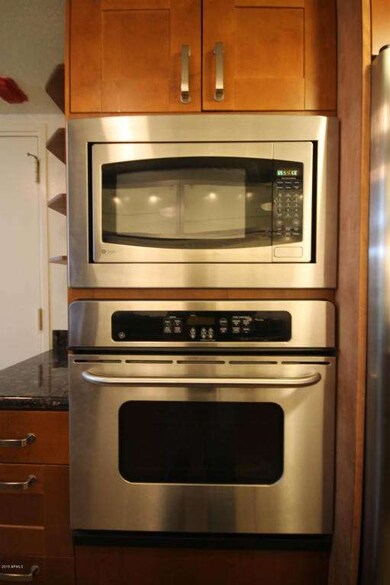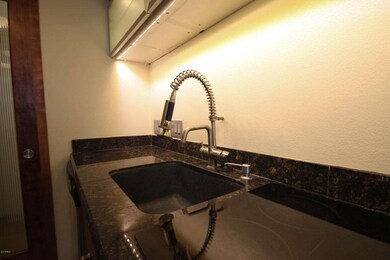
Embassy Condominiums 805 N 4th Ave Unit 502 Phoenix, AZ 85003
Downtown Phoenix NeighborhoodHighlights
- Fitness Center
- Gated Community
- Clubhouse
- Phoenix Coding Academy Rated A
- City Lights View
- 4-minute walk to Roosevelt Mini Park
About This Home
As of April 2021Be part of the explosive growth, energy & great vibe of downtown Phoenix! Fifth floor flat w/fantastic views Phoenix' skyline & community pool. Previously updated w/Shaker style cabinets, stainless appliances, granite kitchen counter tops & Travertine stone throughout. The Embassy has a solid fitness room, kickin' pool & sun deck, big clean laundry room, club room & more. HOA FEE COVERS: basic cable, elect, heat/cool, H2O, sewer, trash & bldg maint. Bldg chiller tower replaced approx 2011. Per mgmt no pending assessments. Walk to The Vig, Cibo, the Farmer's Market, Pita Jungle, Crescent Ballroom & more. Bike to Sun's games, D-Back games, the Sheraton lobby, Rose and Crown, Pizzeria Bianco, Orpheum Theater, Symphony Hall... And then there's light rail. Live small at The Embassy & Live LAR
Property Details
Home Type
- Condominium
Est. Annual Taxes
- $605
Year Built
- Built in 1964
Lot Details
- End Unit
- 1 Common Wall
HOA Fees
- $457 Monthly HOA Fees
Parking
- 1 Carport Space
Home Design
- Block Exterior
Interior Spaces
- 720 Sq Ft Home
- Tile Flooring
- City Lights Views
- Granite Countertops
Bedrooms and Bathrooms
- 1 Bedroom
- Primary Bathroom is a Full Bathroom
- 1 Bathroom
Accessible Home Design
- No Interior Steps
Outdoor Features
- Patio
Location
- Property is near public transit
- Property is near a bus stop
Schools
- Kenilworth Elementary School
- Maie Bartlett Heard Middle School
- Central High School
Utilities
- Refrigerated Cooling System
- High Speed Internet
- Cable TV Available
Listing and Financial Details
- Home warranty included in the sale of the property
- Tax Lot 502
- Assessor Parcel Number 111-39-230
Community Details
Overview
- Association fees include roof repair, insurance, sewer, electricity, cable TV, ground maintenance, front yard maint, gas, air conditioning and heating, trash, water, roof replacement, maintenance exterior
- Embassy HOA, Phone Number (602) 686-5917
- High-Rise Condominium
- Built by Del Webb
- The Embassy Condominium Subdivision
- 11-Story Property
Amenities
- Recreation Room
- Laundry Facilities
Recreation
- Community Spa
Security
- Gated Community
Ownership History
Purchase Details
Home Financials for this Owner
Home Financials are based on the most recent Mortgage that was taken out on this home.Purchase Details
Home Financials for this Owner
Home Financials are based on the most recent Mortgage that was taken out on this home.Purchase Details
Purchase Details
Purchase Details
Purchase Details
Home Financials for this Owner
Home Financials are based on the most recent Mortgage that was taken out on this home.Purchase Details
Purchase Details
Map
About Embassy Condominiums
Home Values in the Area
Average Home Value in this Area
Purchase History
| Date | Type | Sale Price | Title Company |
|---|---|---|---|
| Warranty Deed | $260,000 | First American Title Ins Co | |
| Cash Sale Deed | $160,000 | Security Title Agency Inc | |
| Cash Sale Deed | $55,000 | Great American Title Agency | |
| Interfamily Deed Transfer | -- | Accommodation | |
| Trustee Deed | $129,000 | Great American Title Agency | |
| Quit Claim Deed | $255,000 | Stewart Title & Trust Of Pho | |
| Cash Sale Deed | $45,000 | Transnation Title Insurance | |
| Interfamily Deed Transfer | -- | -- |
Mortgage History
| Date | Status | Loan Amount | Loan Type |
|---|---|---|---|
| Previous Owner | $735,000 | Commercial | |
| Previous Owner | $128,000 | Stand Alone Refi Refinance Of Original Loan | |
| Previous Owner | $51,000 | Stand Alone Second | |
| Previous Owner | $204,000 | Purchase Money Mortgage | |
| Previous Owner | $150,000 | Fannie Mae Freddie Mac |
Property History
| Date | Event | Price | Change | Sq Ft Price |
|---|---|---|---|---|
| 04/12/2021 04/12/21 | Sold | $260,000 | 0.0% | $361 / Sq Ft |
| 03/21/2021 03/21/21 | Pending | -- | -- | -- |
| 03/11/2021 03/11/21 | Pending | -- | -- | -- |
| 03/08/2021 03/08/21 | For Sale | $260,000 | +62.5% | $361 / Sq Ft |
| 03/31/2016 03/31/16 | Sold | $160,000 | 0.0% | $222 / Sq Ft |
| 10/13/2015 10/13/15 | For Sale | $160,000 | -- | $222 / Sq Ft |
Tax History
| Year | Tax Paid | Tax Assessment Tax Assessment Total Assessment is a certain percentage of the fair market value that is determined by local assessors to be the total taxable value of land and additions on the property. | Land | Improvement |
|---|---|---|---|---|
| 2025 | $732 | $5,473 | -- | -- |
| 2024 | $725 | $5,212 | -- | -- |
| 2023 | $725 | $21,360 | $4,270 | $17,090 |
| 2022 | $699 | $14,460 | $2,890 | $11,570 |
| 2021 | $694 | $15,010 | $3,000 | $12,010 |
| 2020 | $702 | $10,980 | $2,190 | $8,790 |
| 2019 | $701 | $9,430 | $1,880 | $7,550 |
| 2018 | $689 | $9,160 | $1,830 | $7,330 |
| 2017 | $673 | $8,150 | $1,630 | $6,520 |
| 2016 | $653 | $6,120 | $1,220 | $4,900 |
| 2015 | $605 | $5,680 | $1,130 | $4,550 |
About the Listing Agent

For over 25 years, We Know Real Estate® has been a trusted leader in the real estate industry. Since our founding in 1997, we've been committed to providing exceptional services that go above and beyond expectations. Our mission has always been to help clients like you turn their dreams of homeownership into reality. With a legacy built on experience, integrity, and an in-depth understanding of the market, we are your dedicated real estate experts.
Throughout the years, we've navigated
Will's Other Listings
Source: Arizona Regional Multiple Listing Service (ARMLS)
MLS Number: 5348866
APN: 111-39-230
- 805 N 4th Ave Unit 403
- 805 N 4th Ave Unit 602
- 805 N 4th Ave Unit 507
- 805 N 4th Ave Unit 903
- 805 N 4th Ave Unit 609
- 805 N 4th Ave Unit 101
- 805 N 4th Ave Unit 404
- 805 N 4th Ave Unit 501
- 805 N 4th Ave Unit 902
- 314 W Roosevelt St
- 304 W Roosevelt St Unit 102
- 825 N 2nd Ave
- 845 N 2nd Ave
- 522 W Roosevelt St
- 231 W Portland St
- 833 N 2nd Ave
- 348 W Portland St
- 387 N 2nd Ave Unit F2
- 387 N 2nd Ave Unit 2E
- 100 W Portland St Unit 401
