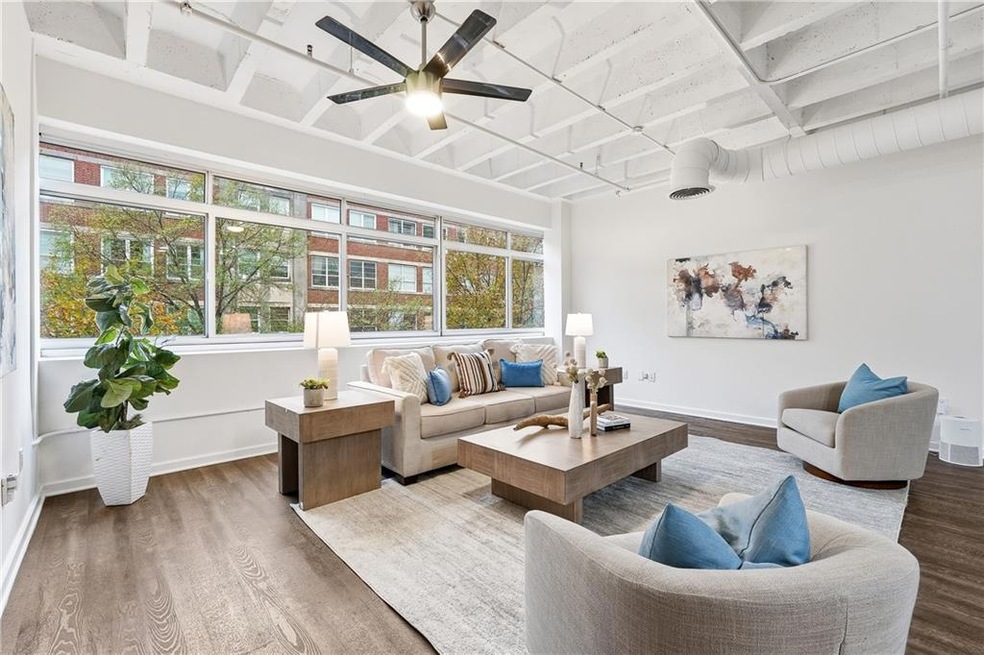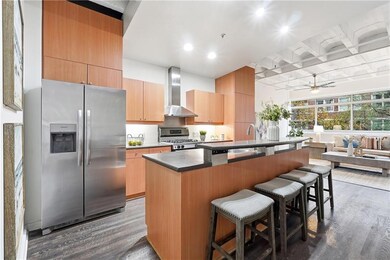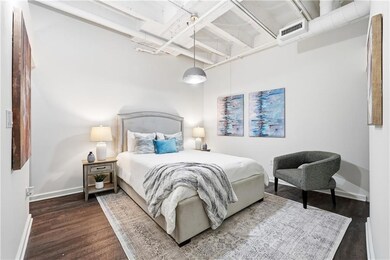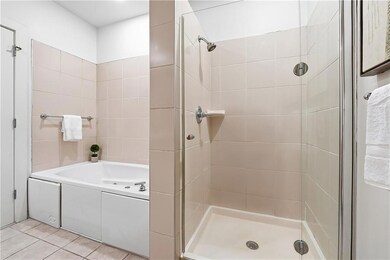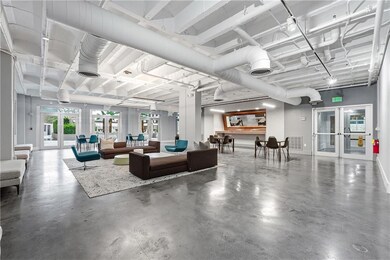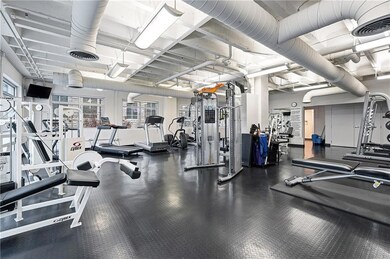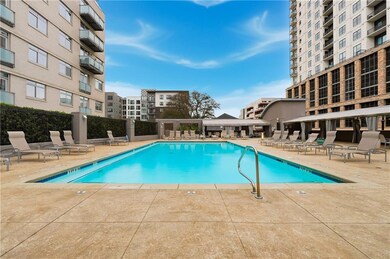805 Peachtree St NE Unit 415 Atlanta, GA 30308
Midtown Atlanta NeighborhoodEstimated payment $2,868/month
Highlights
- Concierge
- Fitness Center
- In Ground Pool
- Midtown High School Rated A+
- Open-Concept Dining Room
- Gated Community
About This Home
Bright, airy, and one-of-a-kind, this spacious 1-bedroom condo at 805 Peachtree offers an open-floor-concept design, exceptional privacy, and prime Midtown living. Freshly painted with updated lighting and luxury vinyl flooring, this home also includes a NEW HVAC, NEW AC, and a recent water heater for added peace of mind. The open kitchen with stainless steel appliances flows seamlessly into the flexible living and dining areas—perfect for entertaining or creating a home office. Oversized windows bring in abundant natural light and highlight rare Peachtree Street views, giving the home a vibrant, elevated feel. The primary bedroom is tucked off the main hallway, offering far more privacy than typical 1-bedroom layouts in the building. It features a generous walk-in closet and a spacious bathroom with a separate tile shower and whirlpool tub. A stackable washer and dryer are included in the sale. This home includes two premium, protected parking spaces positioned for better access and added security—an advantage over many other units—along with a private storage unit. Residents enjoy resort-style amenities including a saltwater pool with cabanas, outdoor grills, firepit lounge, a fitness center, stylish clubroom, and 24-hour concierge.
Just steps from Piedmont Park, Fox Theatre, Georgia Tech, MARTA, and top dining and entertainment, this home offers open, modern living in the heart of Midtown with unmatched privacy and convenience.
Listing Agent
Atlanta Fine Homes Sotheby's International Brokerage Phone: 310-469-4959 License #358844 Listed on: 11/20/2025

Property Details
Home Type
- Condominium
Est. Annual Taxes
- $5,973
Year Built
- Built in 1951
HOA Fees
- $659 Monthly HOA Fees
Parking
- 2 Car Garage
- Garage Door Opener
- Secured Garage or Parking
- Assigned Parking
Property Views
- City
- Neighborhood
Home Design
- Concrete Siding
- Cement Siding
- Four Sided Brick Exterior Elevation
- Concrete Perimeter Foundation
Interior Spaces
- 1,190 Sq Ft Home
- 1-Story Property
- Ceiling height of 10 feet on the main level
- Double Pane Windows
- Aluminum Window Frames
- Entrance Foyer
- Living Room
- Open-Concept Dining Room
- Home Office
Kitchen
- Open to Family Room
- Eat-In Kitchen
- Breakfast Bar
- Gas Oven
- Gas Cooktop
- Range Hood
- Dishwasher
- Kitchen Island
- Solid Surface Countertops
- Disposal
Flooring
- Ceramic Tile
- Luxury Vinyl Tile
- Vinyl
Bedrooms and Bathrooms
- 1 Primary Bedroom on Main
- Walk-In Closet
- 1 Full Bathroom
- Whirlpool Bathtub
- Separate Shower in Primary Bathroom
Laundry
- Laundry on main level
- Dryer
- Washer
Home Security
Pool
- In Ground Pool
- Gunite Pool
- Saltwater Pool
Location
- Property is near schools
- Property is near shops
- Property is near the Beltline
Schools
- Virginia-Highland Elementary School
- David T Howard Middle School
- Midtown High School
Utilities
- Central Heating and Cooling System
- 110 Volts
- Electric Water Heater
- Phone Available
- Cable TV Available
Additional Features
- Deck
- Two or More Common Walls
Listing and Financial Details
- Assessor Parcel Number 14 004900290829
Community Details
Overview
- 118 Units
- First Service Residential Association, Phone Number (678) 624-9453
- High-Rise Condominium
- 805 Peachtree Subdivision
- Rental Restrictions
Amenities
- Concierge
- Catering Kitchen
- Clubhouse
- Meeting Room
- Guest Suites
Recreation
- Fitness Center
- Community Pool
Security
- Card or Code Access
- Gated Community
- Fire and Smoke Detector
- Fire Sprinkler System
Map
Home Values in the Area
Average Home Value in this Area
Tax History
| Year | Tax Paid | Tax Assessment Tax Assessment Total Assessment is a certain percentage of the fair market value that is determined by local assessors to be the total taxable value of land and additions on the property. | Land | Improvement |
|---|---|---|---|---|
| 2025 | $4,657 | $146,000 | $18,680 | $127,320 |
| 2023 | $6,263 | $151,280 | $18,680 | $132,600 |
| 2022 | $5,831 | $144,080 | $16,440 | $127,640 |
| 2021 | $5,667 | $139,880 | $15,960 | $123,920 |
| 2020 | $5,124 | $125,080 | $16,880 | $108,200 |
| 2019 | $127 | $120,840 | $16,520 | $104,320 |
| 2018 | $4,450 | $107,480 | $12,560 | $94,920 |
| 2017 | $3,714 | $86,000 | $19,520 | $66,480 |
| 2016 | $3,165 | $86,000 | $19,520 | $66,480 |
| 2015 | $3,923 | $90,360 | $19,520 | $70,840 |
| 2014 | $2,380 | $90,360 | $19,520 | $70,840 |
Purchase History
| Date | Type | Sale Price | Title Company |
|---|---|---|---|
| Warranty Deed | $137,500 | -- | |
| Deed | $210,000 | -- | |
| Deed | $272,500 | -- |
Mortgage History
| Date | Status | Loan Amount | Loan Type |
|---|---|---|---|
| Open | $123,750 | New Conventional | |
| Previous Owner | $168,000 | New Conventional | |
| Previous Owner | $245,250 | New Conventional |
Source: First Multiple Listing Service (FMLS)
MLS Number: 7684321
APN: 14-0049-0029-082-9
- 805 Peachtree St NE Unit 219
- 805 Peachtree St NE Unit 411
- 805 Peachtree St NE Unit 214
- 805 Peachtree St NE Unit 306
- 800 Peachtree St NE Unit 8613
- 800 Peachtree St NE Unit 8529
- 800 Peachtree St NE Unit 1520
- 800 Peachtree St NE Unit 402
- 800 Peachtree St NE Unit 1102
- 800 Peachtree St NE Unit 8223
- 800 Peachtree St NE Unit 8514
- 800 Peachtree St NE Unit 8601
- 800 Peachtree St NE Unit 1219
- 800 Peachtree St NE Unit 1319
- 800 Peachtree St NE Unit 2303
- 855 Peachtree St NE Unit 2004
- 855 Peachtree St NE Unit 1201
- 855 Peachtree St NE Unit 2906
- 855 Peachtree St NE Unit 2912
- 811 Peachtree St NE
- 770 Juniper St NE
- 800 Peachtree St NE Unit 8506
- 100 6th St
- 782 Peachtree St NE
- 811 Juniper St NE
- 782 Peachtree St NE Unit ID1343829P
- 782 Peachtree St NE Unit ID1039939P
- 782 Peachtree St NE Unit ID1039842P
- 782 Peachtree St NE Unit ID1343820P
- 782 Peachtree St NE Unit ID1343825P
- 782 Peachtree St NE Unit ID1343833P
- 855 Peachtree St NE Unit 3202
- 855 Peachtree St NE Unit 1802
- 855 Peachtree St NE Unit 2715
- 855 Peachtree St NE Unit 1709
- 47 5th St NE Unit ID1226708P
- 47 5th St NE Unit ID1226654P
- 47 5th St NE Unit ID1226698P
- 850 Piedmont Ave NE Unit 1509
