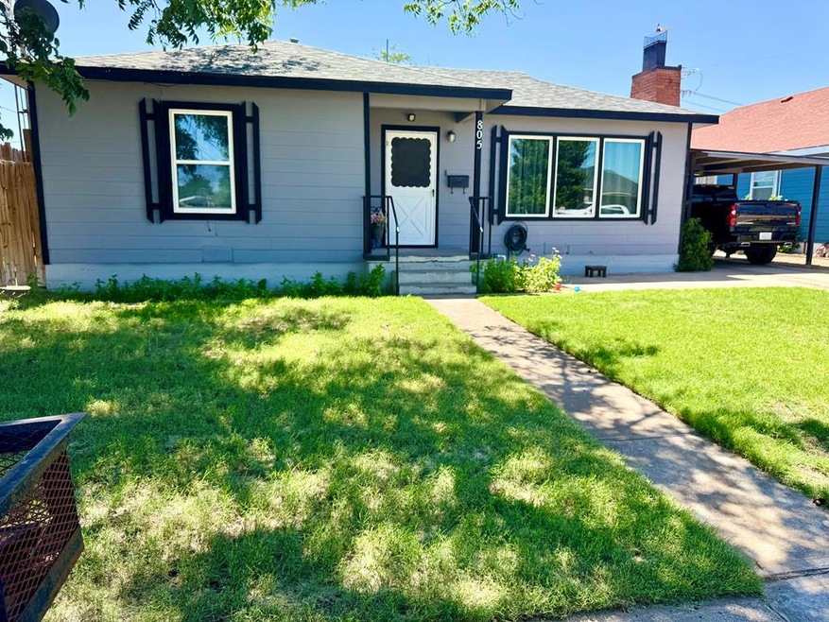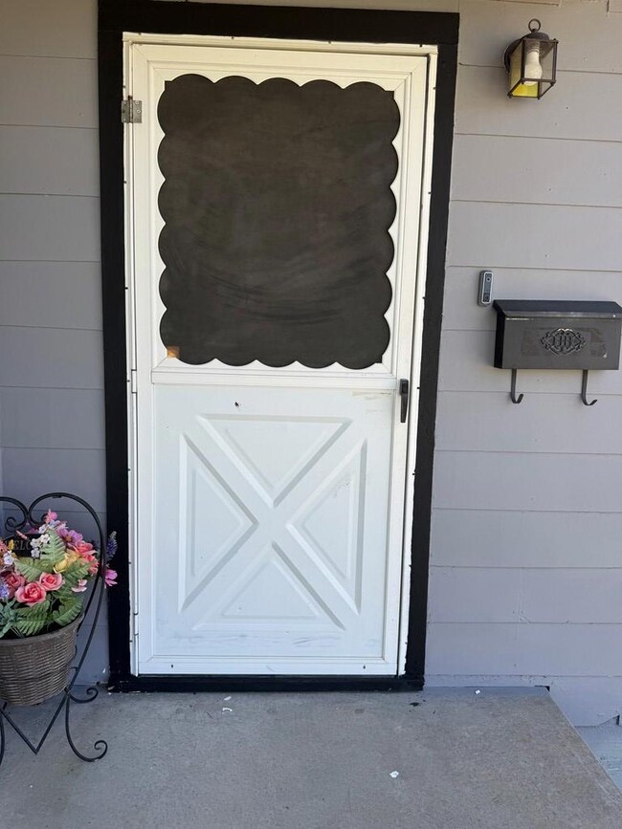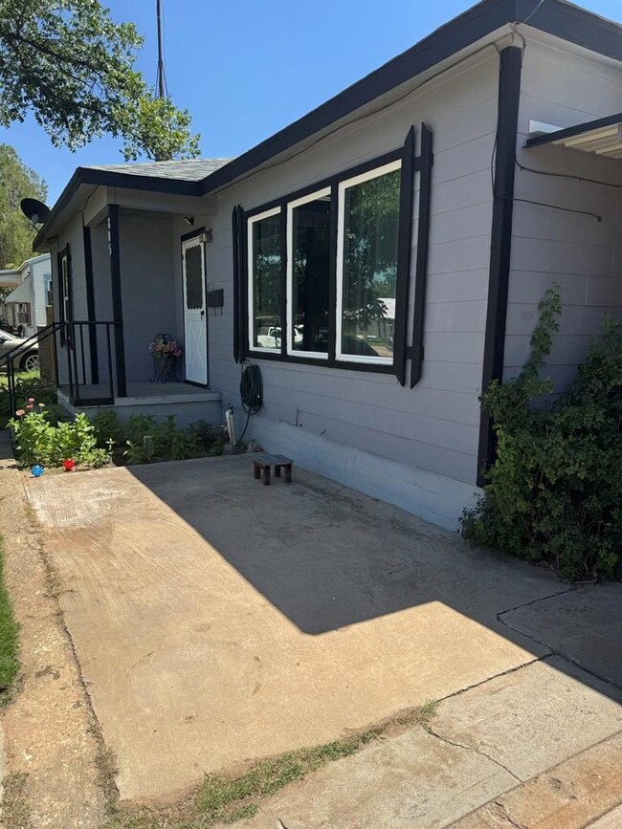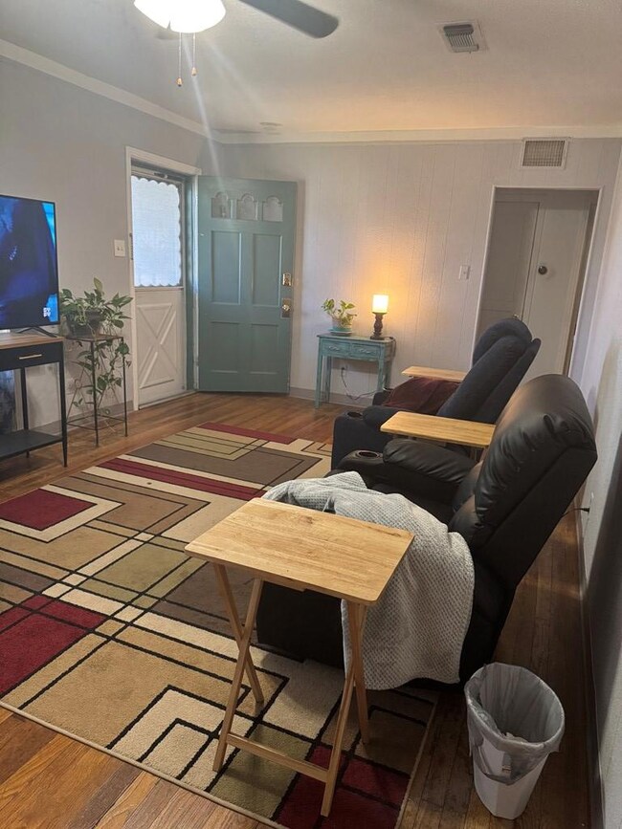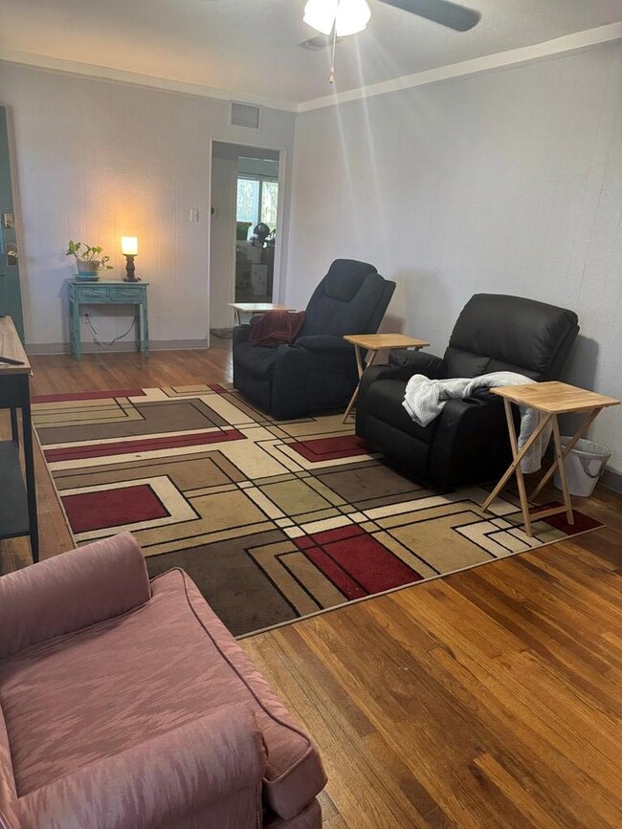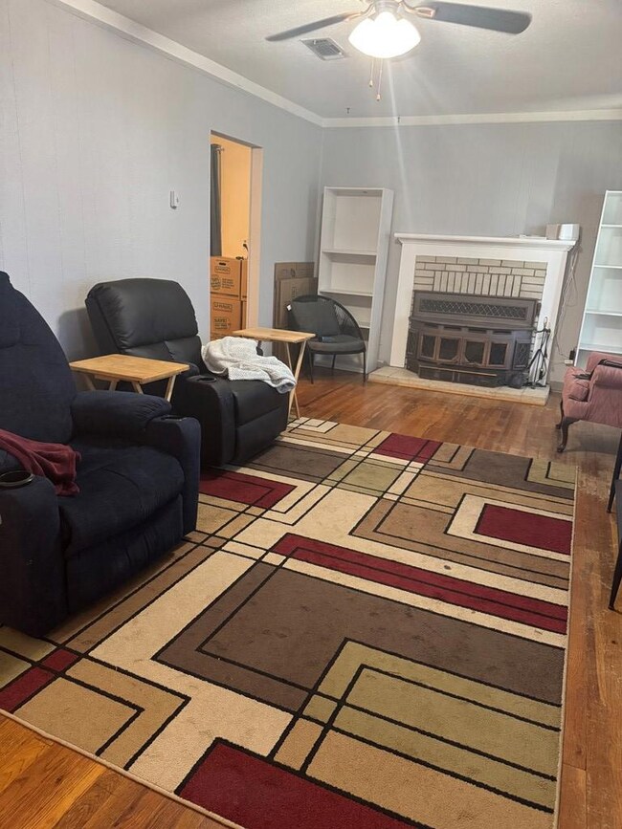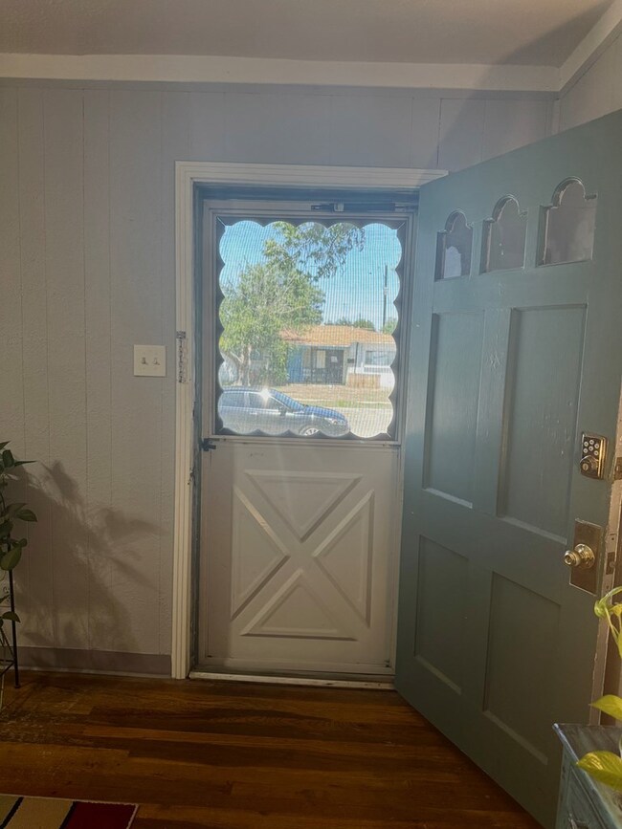
805 S Ave C Kermit, TX 79745
Estimated payment $1,499/month
Highlights
- Hot Property
- Bonus Room
- High Ceiling
- Wood Flooring
- Sun or Florida Room
- No HOA
About This Home
Beautifully updated home in Kermit full of surprises & extra space! The enclosed 600 sq ft patio, now climate-controlled w/new A/C, makes perfect mancave, game room, or bonus living area. You'll love the 500 sq ft workshop—ideal for hobbies, storage, or projects.Inside, the spacious layout includes a stunning hardwood floor, generously sized kitchen - perfect for entertaining & plenty of charm thru-out.Nestled on a quiet street w/great curb appeal & landscaped yard offers more than you expect!Don't miss your chance—schedule your showing today and see how much home you're really getting!
Listing Agent
EXP Realty, LLC Brokerage Phone: 8885197431 License #TREC #0590709 Listed on: 07/11/2025

Home Details
Home Type
- Single Family
Est. Annual Taxes
- $2,442
Year Built
- Built in 1980
Lot Details
- 7,667 Sq Ft Lot
- Wood Fence
- Aluminum or Metal Fence
- Landscaped
Home Design
- Pillar, Post or Pier Foundation
- Composition Roof
- Vinyl Siding
Interior Spaces
- 1,633 Sq Ft Home
- 1-Story Property
- High Ceiling
- Ceiling Fan
- Wood Burning Fireplace
- Shades
- Drapes & Rods
- Family Room
- Living Room with Fireplace
- Formal Dining Room
- Bonus Room
- Game Room
- Sun or Florida Room
- Wood Flooring
Kitchen
- Self-Cleaning Oven
- Gas Range
- Microwave
Bedrooms and Bathrooms
- 3 Bedrooms
- Split Bedroom Floorplan
- 2 Full Bathrooms
Laundry
- Laundry in Utility Room
- Electric Dryer
Home Security
- Security System Owned
- Fire and Smoke Detector
Parking
- 2 Car Attached Garage
- 2 Carport Spaces
- Parking Pad
- Open Parking
Outdoor Features
- Covered patio or porch
- Separate Outdoor Workshop
- Shed
Schools
- Kermit Elementary And Middle School
- Kermit High School
Utilities
- Central Heating and Cooling System
- Heating System Uses Natural Gas
- Gas Water Heater
Community Details
- No Home Owners Association
- Walton Subdivision
Listing and Financial Details
- Assessor Parcel Number 9735
Map
Home Values in the Area
Average Home Value in this Area
Tax History
| Year | Tax Paid | Tax Assessment Tax Assessment Total Assessment is a certain percentage of the fair market value that is determined by local assessors to be the total taxable value of land and additions on the property. | Land | Improvement |
|---|---|---|---|---|
| 2024 | $1,429 | $71,420 | $1,800 | $69,620 |
| 2023 | $1,429 | $71,420 | $1,800 | $69,620 |
| 2022 | $1,318 | $72,500 | $1,800 | $70,700 |
| 2021 | $1,419 | $66,360 | $1,800 | $64,560 |
| 2020 | $1,265 | $55,300 | $1,500 | $53,800 |
| 2019 | $1,608 | $55,300 | $1,500 | $53,800 |
| 2018 | $1,319 | $50,410 | $1,500 | $48,910 |
| 2017 | $1,056 | $42,250 | $1,500 | $40,750 |
| 2016 | -- | $38,650 | $1,500 | $37,150 |
| 2015 | -- | $38,650 | $1,500 | $37,150 |
| 2014 | -- | $32,710 | $1,500 | $31,210 |
Property History
| Date | Event | Price | Change | Sq Ft Price |
|---|---|---|---|---|
| 07/11/2025 07/11/25 | For Sale | $234,000 | +67.3% | $143 / Sq Ft |
| 03/18/2019 03/18/19 | Sold | -- | -- | -- |
| 01/14/2019 01/14/19 | Pending | -- | -- | -- |
| 12/04/2018 12/04/18 | For Sale | $139,900 | -- | $95 / Sq Ft |
Purchase History
| Date | Type | Sale Price | Title Company |
|---|---|---|---|
| Grant Deed | $171,250 | Basin Abstract & Title |
Mortgage History
| Date | Status | Loan Amount | Loan Type |
|---|---|---|---|
| Open | $3,713 | VA | |
| Open | $137,000 | Construction |
About the Listing Agent

Daina Perkins is a results-driven and dedicated Licensed Real Estate Realtor in the Midland/Odessa area known for her exceptional Negotiation and Pricing Strategy skills. With over 17 years of Real Estate experience, Daina makes each transaction as smooth and stress-free as possible for her clients.
Daina began her career in Real Estate in 2008 and, since then, has joined eXp Realty, LLC, where she has provided numerous clients with her knowledge, expertise, and unparalleled passion for
Daina's Other Listings
Source: Permian Basin Board of REALTORS®
MLS Number: 50083650
APN: 4320-0015-0025000
- 832 S Avenue C
- 1044 Washington St
- TBD Texas 302
- 947 S Pine St
- 610 S Magnolia St
- 1 Texas 302
- 1432 Shannon Dr
- 2344 Oaklawn Dr
- 407 N Avenue B
- 416 N Ash St
- 115 N Locust St
- 734 N Avenue D
- 726 N Ash St
- 740 N Avenue C
- 0 Texas 302
- 1000 N 12th St
- 504 N Wildcat Dr
- 701 N Cross Ave
- 600 N Monahans Dr
- 611 N Roy Orbison Dr
