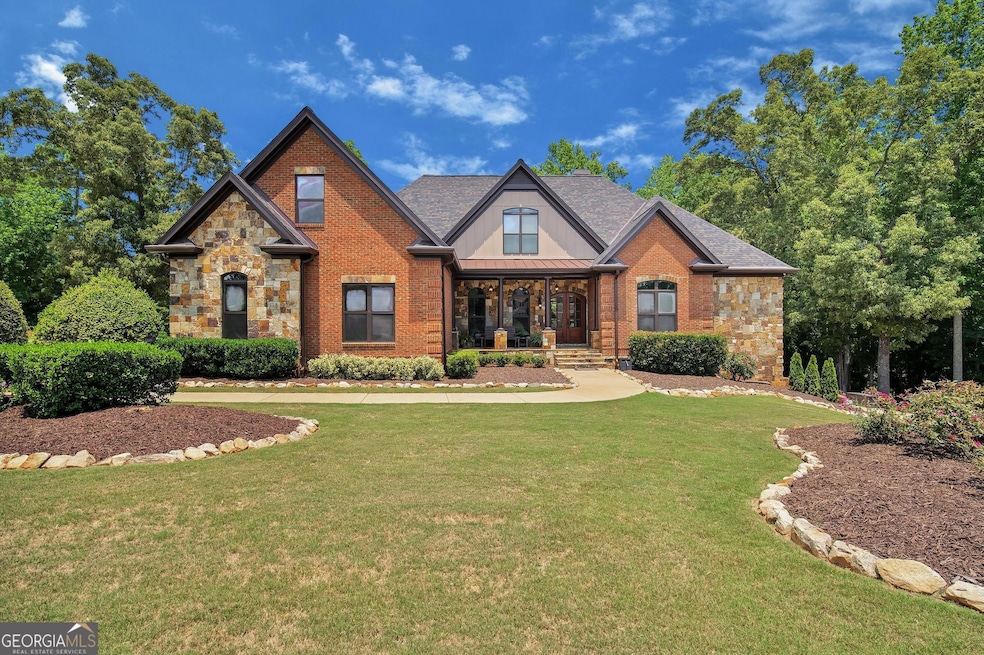BACK ON MARKET AT NO FAULT OF THE SELLER Nestled in the prestigious gated Crystal Lake Community, this stunning custom-built brick home offers unparalleled luxury and privacy on a serene cul-de-sac lot, with breathtaking views of the premier golf course. Crystal Lake residents enjoy access to top-tier amenities, including an 18-hole golf course, clubhouse, pool, tennis courts, and more. Upon entering, you'll be captivated by the grandeur and sophistication of this home. The foyer leads you into a spacious family room, featuring hardwood flooring, a grand chandelier, and one of the home's three fireplaces, creating a warm and inviting atmosphere. The gourmet kitchen is a chef's dream, equipped with stainless steel appliances, a long breakfast bar, and a cozy breakfast area. Adjacent to the kitchen is a charming keeping room with its own fireplace, perfect for intimate gatherings. For more formal occasions, the elegant dining room provides an ideal setting. The oversized primary suite on the main level is a true retreat, boasting trayed ceilings, a chandelier, and a private fireplace. This serene space also offers direct access to the back deck, where you can enjoy tranquil views of the golf course. The massive en suite bathroom is complete with double vanities, a whirlpool tub, and a separate double shower, providing a spa-like experience at home. Also on the main floor is a full laundry room, and another bedroom with high ceilings and a full bath, offering comfort and convenience for guests or family. The upper level holds a loft area with built-ins, perfect for a teen suite. Three additional bedrooms and two full baths ensure ample space for family and guests. The unfinished basement presents a blank canvas, perfect for storage or ready to be transformed into whatever suits your needs. Exterior features include a covered front porch, a main-level back deck overlooking the golf course, a three-car garage on the main level, and an additional three-car garage on the basement level. This exquisite home in the sought-after Crystal Lake Community combines luxury, comfort, and elegance, making it the perfect sanctuary for its owners. Schedule a showing today! House listed below appraisal value

