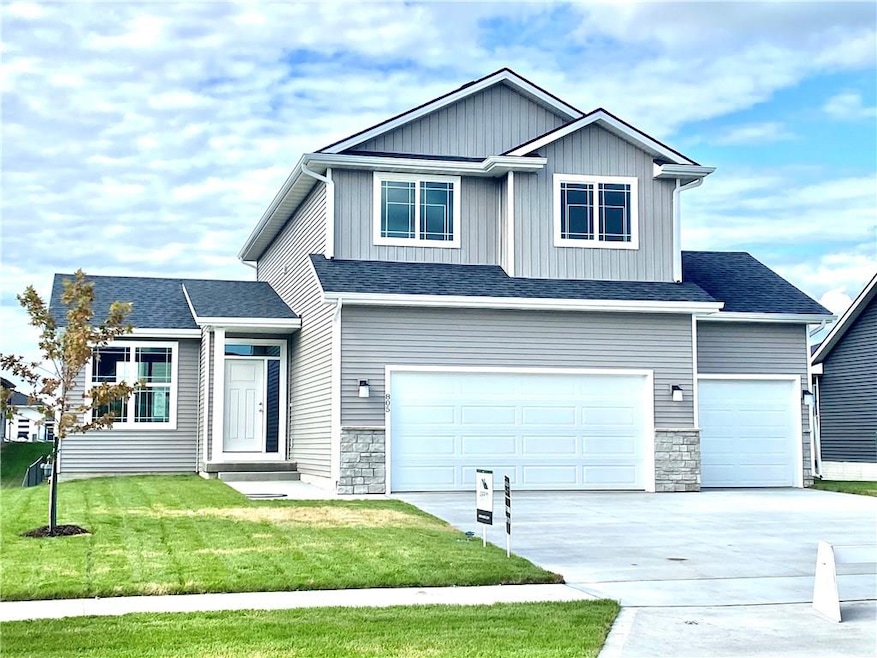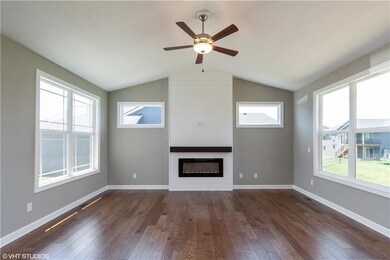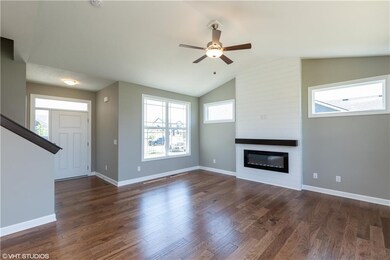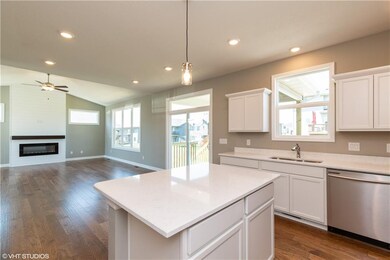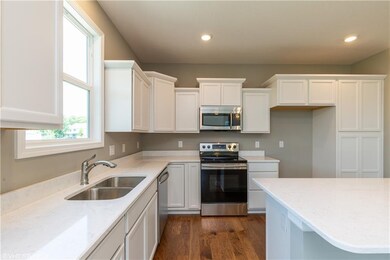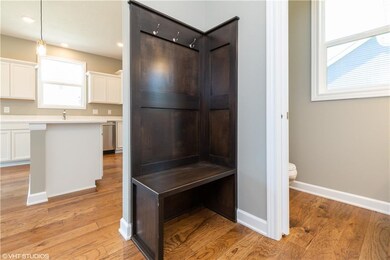
805 SW Timberview Dr Grimes, IA 50111
Estimated Value: $387,439 - $400,000
Highlights
- Mud Room
- No HOA
- Forced Air Heating and Cooling System
- Dallas Center - Grimes High School Rated A-
- Covered Deck
- 4-minute walk to Kennybrook South Park
About This Home
As of November 2020Just getting completed! You've got to check out this great, BRAND NEW floor plan by Jerry's Homes! Amazing value with 9 foot main level ceilings, mudroom and spacious white kitchen with a large center island and quartz countertops! Open plan with large windows! Incredible features at this price! Nice community in Grimes with no association fees! Schedule your tour today!
Home Details
Home Type
- Single Family
Est. Annual Taxes
- $6,250
Year Built
- Built in 2019
Lot Details
- 8,671 Sq Ft Lot
- Property is zoned R2-70
Home Design
- Asphalt Shingled Roof
- Vinyl Siding
Interior Spaces
- 1,697 Sq Ft Home
- 2-Story Property
- Electric Fireplace
- Mud Room
- Family Room
- Dining Area
- Unfinished Basement
- Natural lighting in basement
- Laundry on upper level
Kitchen
- Stove
- Microwave
- Dishwasher
Bedrooms and Bathrooms
- 3 Bedrooms
Parking
- 3 Car Attached Garage
- Driveway
Outdoor Features
- Covered Deck
Utilities
- Forced Air Heating and Cooling System
- Cable TV Available
Community Details
- No Home Owners Association
- Built by Jerry's Homes, Inc
Listing and Financial Details
- Assessor Parcel Number 31100305950308
Ownership History
Purchase Details
Home Financials for this Owner
Home Financials are based on the most recent Mortgage that was taken out on this home.Similar Homes in Grimes, IA
Home Values in the Area
Average Home Value in this Area
Purchase History
| Date | Buyer | Sale Price | Title Company |
|---|---|---|---|
| Lyons Andrew | $300,000 | None Available |
Mortgage History
| Date | Status | Borrower | Loan Amount |
|---|---|---|---|
| Open | Lyons Andrew | $269,910 | |
| Previous Owner | Jerry S Homes Inc | $9,600,000 |
Property History
| Date | Event | Price | Change | Sq Ft Price |
|---|---|---|---|---|
| 11/02/2020 11/02/20 | Sold | $299,900 | -2.1% | $177 / Sq Ft |
| 11/02/2020 11/02/20 | Pending | -- | -- | -- |
| 04/14/2020 04/14/20 | For Sale | $306,300 | -- | $180 / Sq Ft |
Tax History Compared to Growth
Tax History
| Year | Tax Paid | Tax Assessment Tax Assessment Total Assessment is a certain percentage of the fair market value that is determined by local assessors to be the total taxable value of land and additions on the property. | Land | Improvement |
|---|---|---|---|---|
| 2024 | $6,250 | $344,800 | $91,900 | $252,900 |
| 2023 | $6,120 | $344,800 | $91,900 | $252,900 |
| 2022 | $6,160 | $287,700 | $78,900 | $208,800 |
| 2021 | $10 | $287,700 | $78,900 | $208,800 |
| 2020 | $10 | $71,000 | $61,000 | $10,000 |
| 2019 | $10 | $440 | $440 | $0 |
| 2018 | $10 | $440 | $440 | $0 |
| 2017 | $8 | $440 | $440 | $0 |
Agents Affiliated with this Home
-
Erin Herron

Seller's Agent in 2020
Erin Herron
Realty ONE Group Impact
(515) 778-1331
10 in this area
337 Total Sales
-
Jennifer Thorn

Seller Co-Listing Agent in 2020
Jennifer Thorn
Realty ONE Group Impact
(515) 975-7774
11 in this area
343 Total Sales
-
Ingrid Williams

Buyer's Agent in 2020
Ingrid Williams
RE/MAX
(515) 216-0848
31 in this area
1,272 Total Sales
Map
Source: Des Moines Area Association of REALTORS®
MLS Number: 603142
APN: 31100305950308
- 1312 SW 7th St
- 1408 SW 7th St
- 903 S James St
- 100 SE 6th St
- 00 James St
- 109 NW Maplewood Dr
- 105 NW Prescott Ln
- 1209 NW 1st Ln
- 300 NW Sunset Ln
- 100 NW Sunset Ln
- 1203 NW 2nd St
- 813 SW Cattail Rd
- 101 NW Sunset Ln
- 413 SE 12th St
- 903 SW Cattail Rd
- 781 SW Cattail Rd
- 1210 NW 3rd St
- 1214 NW 3rd St
- 963 SW Cattail Rd
- 873 SW Cattail Rd
- 805 SW Timberview Dr
- 801 SW Timberview Dr
- 809 SW Timberview Dr
- 808 SW 9th Ct
- 812 SW 9th Ct
- 709 SW Timberview Dr
- 813 SW Timberview Dr
- 804 SW 9th Ct
- 816 SW 9th Ct
- 804 SW Timberview Dr
- 800 SW Timberview Dr
- 705 SW Timberview Dr
- 901 SW Timberview Dr
- 808 SW Timberview Dr
- 712 SW Timberview Dr
- 900 SW 9th Ct
- 812 SW Timberview Dr
- 905 SW Timberview Dr
- 800 SW 9th Ct
- 708 SW Timberview Dr
