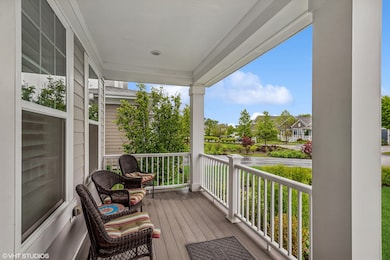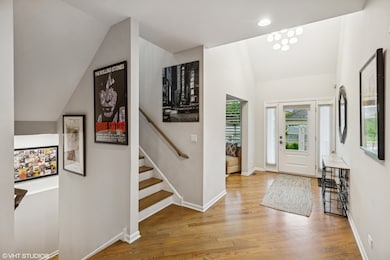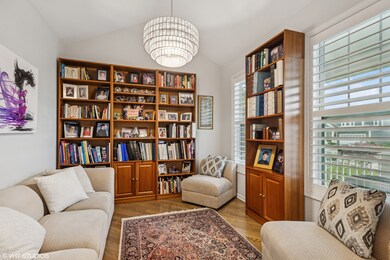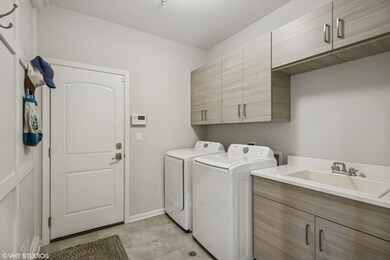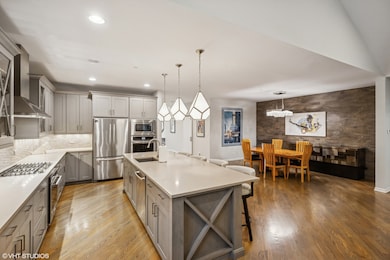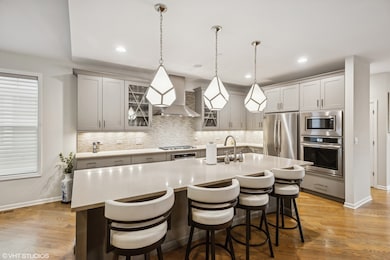
805 Timbers Edge Ln Northbrook, IL 60062
Estimated payment $8,062/month
Highlights
- Open Floorplan
- Deck
- Main Floor Bedroom
- Hickory Point Elementary School Rated A-
- Wood Flooring
- Bonus Room
About This Home
Welcome to this like new, gorgeous 4-bedroom, 3.1 bath home with a delightful open floor plan that offers both comfort and style. As you step inside, you'll find yourself immersed in a well-lit and inviting space that is sure to impress. The heart of this home in this ultra-modern kitchen, which boasts all stainless-steel appliances, stellar quartz counter tops and a convenient filtered water faucet. Whether you are a seasoned gourmet chef or just love to cook, this kitchen will cater to all of your culinary needs. The bright eating area allows exterior access to a totally finished four seasons room, where you can also dine or just chill and enjoy TV. The cozy living is complete with a gas burning fireplace, creating a warm and inviting atmosphere, perfect for unwinding and entertaining. For your personal retreat, head on over to the first-floor primary suite, which features a spacious walk-in closet and an ensuite that includes double sinks, a luxurious spa-like experience right at home. In addition to the primary suite the other two spacious bedrooms share a full bathroom. The lower level of this home has a totally finished basement, complete with kitchen, wet bar and separate lounging area for TV viewing or entertaining. You will also find another full washroom w/shower. This is a can't miss opportunity for an awesome move-in condition home!!
Last Listed By
@properties Christie's International Real Estate License #475173320 Listed on: 05/30/2025

Home Details
Home Type
- Single Family
Est. Annual Taxes
- $18,201
Year Built
- Built in 2016
Lot Details
- 0.27 Acre Lot
- Lot Dimensions are 50 x 80
- Paved or Partially Paved Lot
- Sprinkler System
HOA Fees
- $396 Monthly HOA Fees
Parking
- 2 Car Garage
- Driveway
Home Design
- Steel Siding
- Concrete Perimeter Foundation
Interior Spaces
- 3,100 Sq Ft Home
- 2-Story Property
- Open Floorplan
- Built-In Features
- Bookcases
- Ceiling Fan
- Fireplace With Gas Starter
- Plantation Shutters
- Blinds
- Family Room with Fireplace
- Great Room
- Living Room
- Dining Room
- Bonus Room
- Utility Room with Study Area
Kitchen
- Range with Range Hood
- Microwave
- Dishwasher
- Stainless Steel Appliances
- Disposal
Flooring
- Wood
- Carpet
Bedrooms and Bathrooms
- 3 Bedrooms
- 3 Potential Bedrooms
- Main Floor Bedroom
- Walk-In Closet
- Dual Sinks
Laundry
- Laundry Room
- Dryer
- Washer
- Sink Near Laundry
Basement
- Basement Fills Entire Space Under The House
- Sump Pump
- Finished Basement Bathroom
Home Security
- Home Security System
- Carbon Monoxide Detectors
Outdoor Features
- Deck
Schools
- Hickory Point Elementary School
- Wood Oaks Junior High School
- Glenbrook North High School
Utilities
- Central Air
- Heating System Uses Natural Gas
- Lake Michigan Water
- Gas Water Heater
- Cable TV Available
Community Details
- Association fees include lawn care, snow removal
Listing and Financial Details
- Senior Tax Exemptions
- Homeowner Tax Exemptions
Map
Home Values in the Area
Average Home Value in this Area
Tax History
| Year | Tax Paid | Tax Assessment Tax Assessment Total Assessment is a certain percentage of the fair market value that is determined by local assessors to be the total taxable value of land and additions on the property. | Land | Improvement |
|---|---|---|---|---|
| 2024 | $17,538 | $84,000 | $7,104 | $76,896 |
| 2023 | $17,538 | $84,000 | $7,104 | $76,896 |
| 2022 | $17,538 | $84,000 | $7,104 | $76,896 |
| 2021 | $791 | $5,873 | $5,683 | $190 |
| 2020 | $791 | $5,684 | $5,683 | $1 |
| 2019 | $1,431 | $6,460 | $5,683 | $777 |
| 2018 | $3,072 | $12,744 | $4,972 | $7,772 |
| 2017 | $3,472 | $14,821 | $4,972 | $9,849 |
| 2016 | $1,092 | $4,972 | $4,972 | $0 |
Property History
| Date | Event | Price | Change | Sq Ft Price |
|---|---|---|---|---|
| 05/30/2025 05/30/25 | For Sale | $1,095,500 | +29.3% | $353 / Sq Ft |
| 10/16/2020 10/16/20 | Sold | $847,000 | -2.6% | $273 / Sq Ft |
| 07/21/2020 07/21/20 | Pending | -- | -- | -- |
| 03/02/2020 03/02/20 | For Sale | $869,900 | -- | $281 / Sq Ft |
Purchase History
| Date | Type | Sale Price | Title Company |
|---|---|---|---|
| Special Warranty Deed | $847,000 | Chicago Title |
Mortgage History
| Date | Status | Loan Amount | Loan Type |
|---|---|---|---|
| Open | $640,000 | New Conventional | |
| Closed | $650,000 | New Conventional | |
| Previous Owner | $2,184,000 | Credit Line Revolving |
Similar Homes in the area
Source: Midwest Real Estate Data (MRED)
MLS Number: 12378226
APN: 04-07-214-001-0000
- 3950 Dundee Rd Unit 101C
- 3950 Dundee Rd Unit 210B
- 3931 Brittany Rd
- 3726 Pebble Beach Rd
- 4000 Dundee Rd Unit 202C
- 4000 Dundee Rd Unit 108D
- 4050 Dundee Rd Unit 203K
- 3651 Dauphine Ave
- 613 Michelline Ln
- 4031 Rutgers Ln
- 3890 Greenacre Dr
- 4057 Picardy Dr
- 4121 Yorkshire Ln
- 4080 Picardy Dr
- 716 Samson Way
- 736 Picardy Cir
- 4141 Rutgers Ln
- 3935 Russett Ln
- 1344 Southwind Dr
- 4001 Walters Ave

