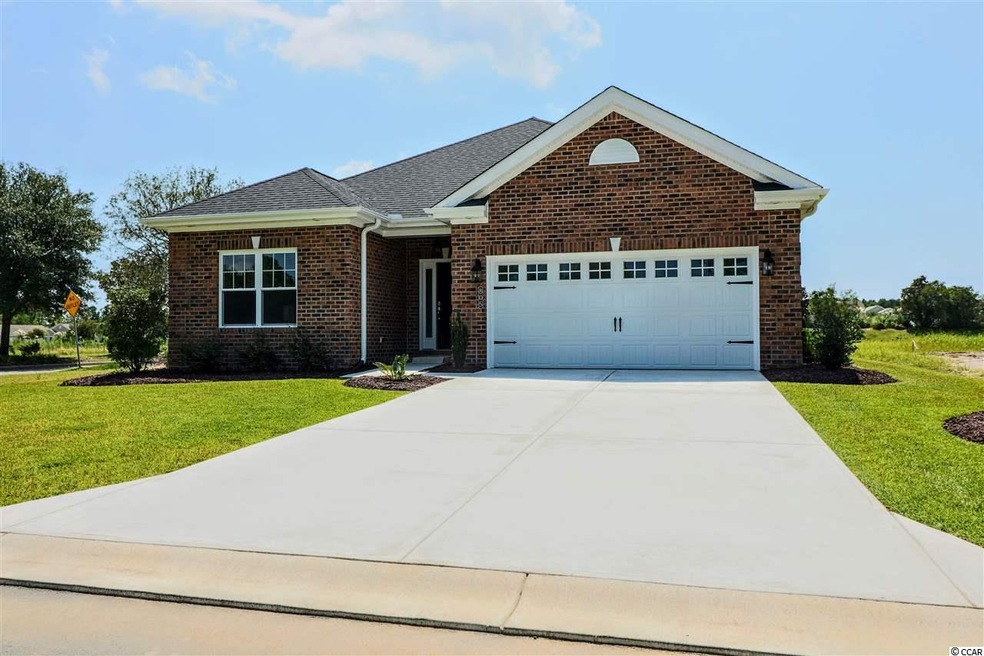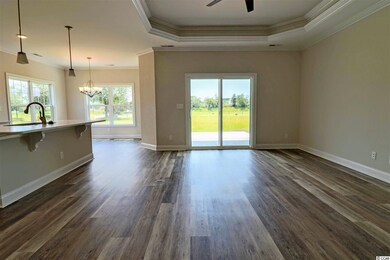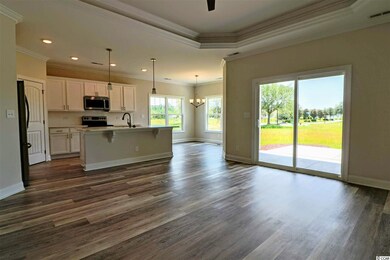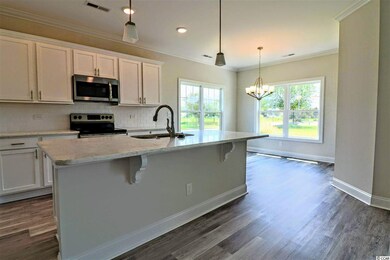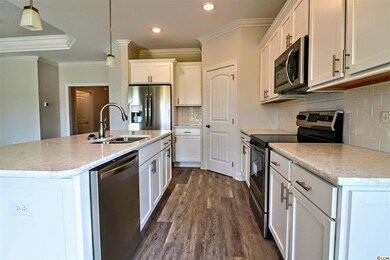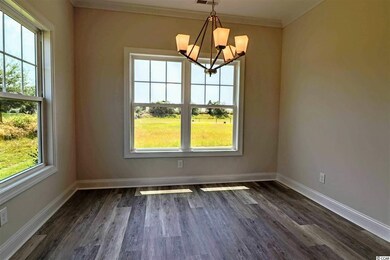
Highlights
- Traditional Architecture
- Main Floor Primary Bedroom
- Stainless Steel Appliances
- Riverside Elementary School Rated A-
- Solid Surface Countertops
- Rear Porch
About This Home
As of October 2021Here you have found value and location. This thoughtfully design and built home has plenty to offer. 3BD/2Bath, split plan lives much larger that its' 1661 heated square feet. Extensive trim moldings, tray ceilings and beautiful luxury bank flooring make this a stunning home. The kitchen offers a wide island, walk-in pantry, granite tops and stainless steel appliances. The owners suite is spacious with ensuite bath featuring double sinks and custom tile shower. Wait until you see the closet, it is huge. Brick front, covered porch and 2 car garage. Fully landscaped yard with irrigation system. Convenient to all needed, great value.
Home Details
Home Type
- Single Family
Est. Annual Taxes
- $3,748
Year Built
- Built in 2019
Lot Details
- 6,098 Sq Ft Lot
- Rectangular Lot
HOA Fees
- $30 Monthly HOA Fees
Parking
- 2 Car Attached Garage
- Garage Door Opener
Home Design
- Traditional Architecture
- Brick Exterior Construction
- Slab Foundation
- Wood Frame Construction
- Vinyl Siding
- Tile
Interior Spaces
- 1,794 Sq Ft Home
- Tray Ceiling
- Ceiling Fan
- Combination Kitchen and Dining Room
- Washer and Dryer Hookup
Kitchen
- Breakfast Bar
- Range
- Microwave
- Dishwasher
- Stainless Steel Appliances
- Kitchen Island
- Solid Surface Countertops
- Disposal
Flooring
- Carpet
- Vinyl
Bedrooms and Bathrooms
- 3 Bedrooms
- Primary Bedroom on Main
- Split Bedroom Floorplan
- Linen Closet
- Walk-In Closet
- 2 Full Bathrooms
- Dual Vanity Sinks in Primary Bathroom
- Shower Only
Outdoor Features
- Patio
- Rear Porch
Schools
- Riverside Elementary School
- North Myrtle Beach Middle School
- North Myrtle Beach High School
Utilities
- Forced Air Heating and Cooling System
- Underground Utilities
- Water Heater
- Phone Available
- Cable TV Available
Community Details
- Association fees include electric common, common maint/repair
Ownership History
Purchase Details
Home Financials for this Owner
Home Financials are based on the most recent Mortgage that was taken out on this home.Purchase Details
Home Financials for this Owner
Home Financials are based on the most recent Mortgage that was taken out on this home.Purchase Details
Map
Similar Homes in Longs, SC
Home Values in the Area
Average Home Value in this Area
Purchase History
| Date | Type | Sale Price | Title Company |
|---|---|---|---|
| Warranty Deed | $292,500 | -- | |
| Warranty Deed | $205,000 | -- | |
| Warranty Deed | $300,000 | -- |
Mortgage History
| Date | Status | Loan Amount | Loan Type |
|---|---|---|---|
| Previous Owner | $143,500 | New Conventional | |
| Previous Owner | $399,568 | New Conventional |
Property History
| Date | Event | Price | Change | Sq Ft Price |
|---|---|---|---|---|
| 10/07/2021 10/07/21 | Sold | $292,500 | -2.5% | $176 / Sq Ft |
| 08/19/2021 08/19/21 | Price Changed | $299,900 | -1.6% | $181 / Sq Ft |
| 08/04/2021 08/04/21 | For Sale | $304,900 | +45.2% | $184 / Sq Ft |
| 04/14/2020 04/14/20 | Sold | $210,000 | -18.9% | $117 / Sq Ft |
| 09/10/2019 09/10/19 | For Sale | $259,000 | -- | $144 / Sq Ft |
Tax History
| Year | Tax Paid | Tax Assessment Tax Assessment Total Assessment is a certain percentage of the fair market value that is determined by local assessors to be the total taxable value of land and additions on the property. | Land | Improvement |
|---|---|---|---|---|
| 2024 | $3,748 | $13,740 | $1,800 | $11,940 |
| 2023 | $3,748 | $13,740 | $1,800 | $11,940 |
| 2021 | $3,944 | $13,740 | $1,800 | $11,940 |
| 2020 | $2,862 | $13,740 | $1,800 | $11,940 |
| 2019 | $378 | $1,800 | $1,800 | $0 |
| 2018 | $0 | $0 | $0 | $0 |
Source: Coastal Carolinas Association of REALTORS®
MLS Number: 1919609
APN: 34602040083
- 824 Twickenham Loop
- 804 Twickenham Loop
- 133 Junco Cir
- 148 Junco Cir
- 712 Hobonny Loop
- 752 Hobonny Loop
- 724 Hobonny Loop
- 245 Silverbelle Blvd
- 215 Silverbelle Blvd
- 363 Junco Cir
- 860 Ireland Dr
- 856 Ireland Dr
- 864 Ireland Dr
- 850 Ireland Dr
- 842 Ireland Dr
- 838 Ireland Dr
- 834 Ireland Dr
- 830 Ireland Dr
- 872 Ireland Dr
- 826 Ireland Dr
