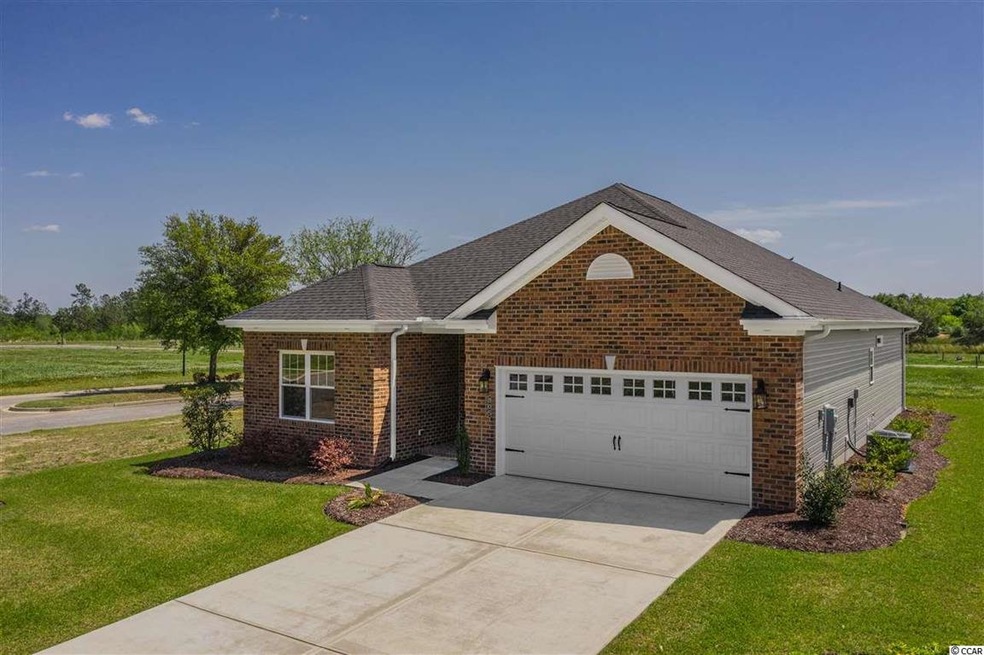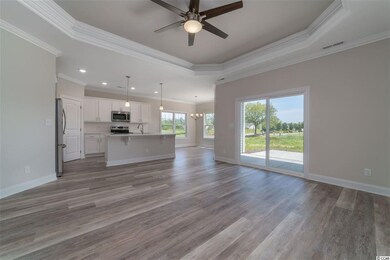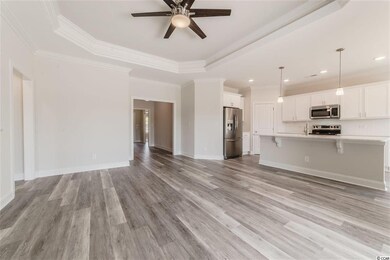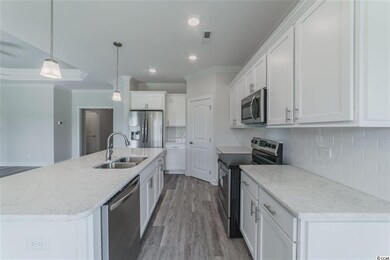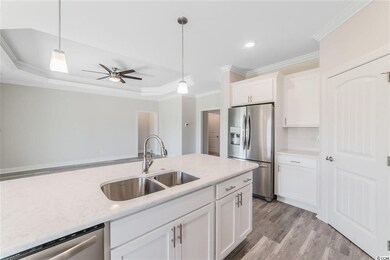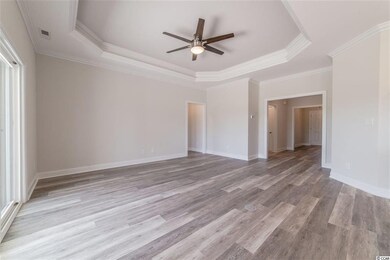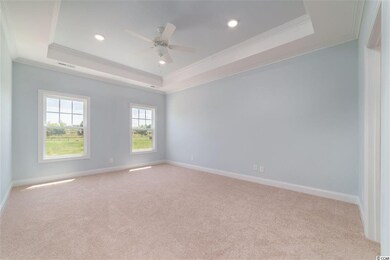
Highlights
- Traditional Architecture
- Main Floor Primary Bedroom
- Stainless Steel Appliances
- Riverside Elementary School Rated A-
- Solid Surface Countertops
- Rear Porch
About This Home
As of October 2021Built by a Local Custom Builder in 2019, this Ranch Style home is located in a brand new community called 'Whitehall at Wakefield' in Longs, SC. This single level, 3 Bedroom, 2 Bath, 2 Car Garage home features 1661 heated square feet, a split bedroom plan, laminate vinyl plank flooring, crown moulding throughout the living areas, an open floor plan with an abundance of windows, Great Room with a double tray ceiling, Dining area, Kitchen with stainless steel appliances including refrigerator, custom cabinets, granite counter tops, huge island with breakfast bar, pantry, and a separate spacious laundry area. The Master Bedroom features a spacious walk-in closet and a bathroom that includes tile floors, a walk-in tiled shower, double sinks, private water closet and solid surface vanity top. All Bedrooms feature crown moulding & ceiling fans. Exterior features include: 2-car garage with garage door opener, brick front facade with decoration corner quoins, aluminum gutters, architectural shingles, front soffit down lighting, covered back porch, patio, fully landscaped corner lot with irrigation, and a wide concrete driveway. 'Whitehall at Wakefield' is conveniently located on Hwy 90, directly across from Bistro 90, 1.2 miles from Hwy 22, 7.5 miles from Tanger Outlets, and 8.8 miles from Main Street in North Myrtle Beach. This single level living home won't last long. Call an Agent today and schedule your own private viewing!
Home Details
Home Type
- Single Family
Est. Annual Taxes
- $3,748
Year Built
- Built in 2019
Lot Details
- 6,098 Sq Ft Lot
- Rectangular Lot
- Property is zoned HC
HOA Fees
- $30 Monthly HOA Fees
Parking
- 2 Car Attached Garage
- Garage Door Opener
Home Design
- Traditional Architecture
- Brick Exterior Construction
- Slab Foundation
- Wood Frame Construction
- Vinyl Siding
- Tile
Interior Spaces
- 1,661 Sq Ft Home
- Tray Ceiling
- Ceiling Fan
- Entrance Foyer
- Combination Kitchen and Dining Room
- Fire and Smoke Detector
Kitchen
- Breakfast Bar
- Range
- Microwave
- Freezer
- Dishwasher
- Stainless Steel Appliances
- Kitchen Island
- Solid Surface Countertops
- Disposal
Flooring
- Carpet
- Vinyl
Bedrooms and Bathrooms
- 3 Bedrooms
- Primary Bedroom on Main
- Split Bedroom Floorplan
- Linen Closet
- Walk-In Closet
- Bathroom on Main Level
- 2 Full Bathrooms
- Single Vanity
- Dual Vanity Sinks in Primary Bathroom
- Shower Only
Laundry
- Laundry Room
- Washer and Dryer Hookup
Outdoor Features
- Patio
- Rear Porch
Location
- Outside City Limits
Utilities
- Central Heating and Cooling System
- Underground Utilities
- Water Heater
- Phone Available
- Cable TV Available
Community Details
- Association fees include electric common, common maint/repair
Ownership History
Purchase Details
Home Financials for this Owner
Home Financials are based on the most recent Mortgage that was taken out on this home.Purchase Details
Home Financials for this Owner
Home Financials are based on the most recent Mortgage that was taken out on this home.Purchase Details
Map
Similar Homes in Longs, SC
Home Values in the Area
Average Home Value in this Area
Purchase History
| Date | Type | Sale Price | Title Company |
|---|---|---|---|
| Warranty Deed | $292,500 | -- | |
| Warranty Deed | $205,000 | -- | |
| Warranty Deed | $300,000 | -- |
Mortgage History
| Date | Status | Loan Amount | Loan Type |
|---|---|---|---|
| Previous Owner | $143,500 | New Conventional | |
| Previous Owner | $399,568 | New Conventional |
Property History
| Date | Event | Price | Change | Sq Ft Price |
|---|---|---|---|---|
| 10/07/2021 10/07/21 | Sold | $292,500 | -2.5% | $176 / Sq Ft |
| 08/19/2021 08/19/21 | Price Changed | $299,900 | -1.6% | $181 / Sq Ft |
| 08/04/2021 08/04/21 | For Sale | $304,900 | +45.2% | $184 / Sq Ft |
| 04/14/2020 04/14/20 | Sold | $210,000 | -18.9% | $117 / Sq Ft |
| 09/10/2019 09/10/19 | For Sale | $259,000 | -- | $144 / Sq Ft |
Tax History
| Year | Tax Paid | Tax Assessment Tax Assessment Total Assessment is a certain percentage of the fair market value that is determined by local assessors to be the total taxable value of land and additions on the property. | Land | Improvement |
|---|---|---|---|---|
| 2024 | $3,748 | $13,740 | $1,800 | $11,940 |
| 2023 | $3,748 | $13,740 | $1,800 | $11,940 |
| 2021 | $3,944 | $13,740 | $1,800 | $11,940 |
| 2020 | $2,862 | $13,740 | $1,800 | $11,940 |
| 2019 | $378 | $1,800 | $1,800 | $0 |
| 2018 | $0 | $0 | $0 | $0 |
Source: Coastal Carolinas Association of REALTORS®
MLS Number: 2117179
APN: 34602040083
- 804 Twickenham Loop
- 824 Twickenham Loop
- 712 Hobonny Loop
- 752 Hobonny Loop
- 724 Hobonny Loop
- 133 Junco Cir
- 148 Junco Cir
- 856 Ireland Dr
- 850 Ireland Dr
- 842 Ireland Dr
- 838 Ireland Dr
- 860 Ireland Dr
- 834 Ireland Dr
- 864 Ireland Dr
- 830 Ireland Dr
- 826 Ireland Dr
- 851 Ireland Dr
- 855 Ireland Dr
- 847 Ireland Dr
- 822 Ireland Dr
